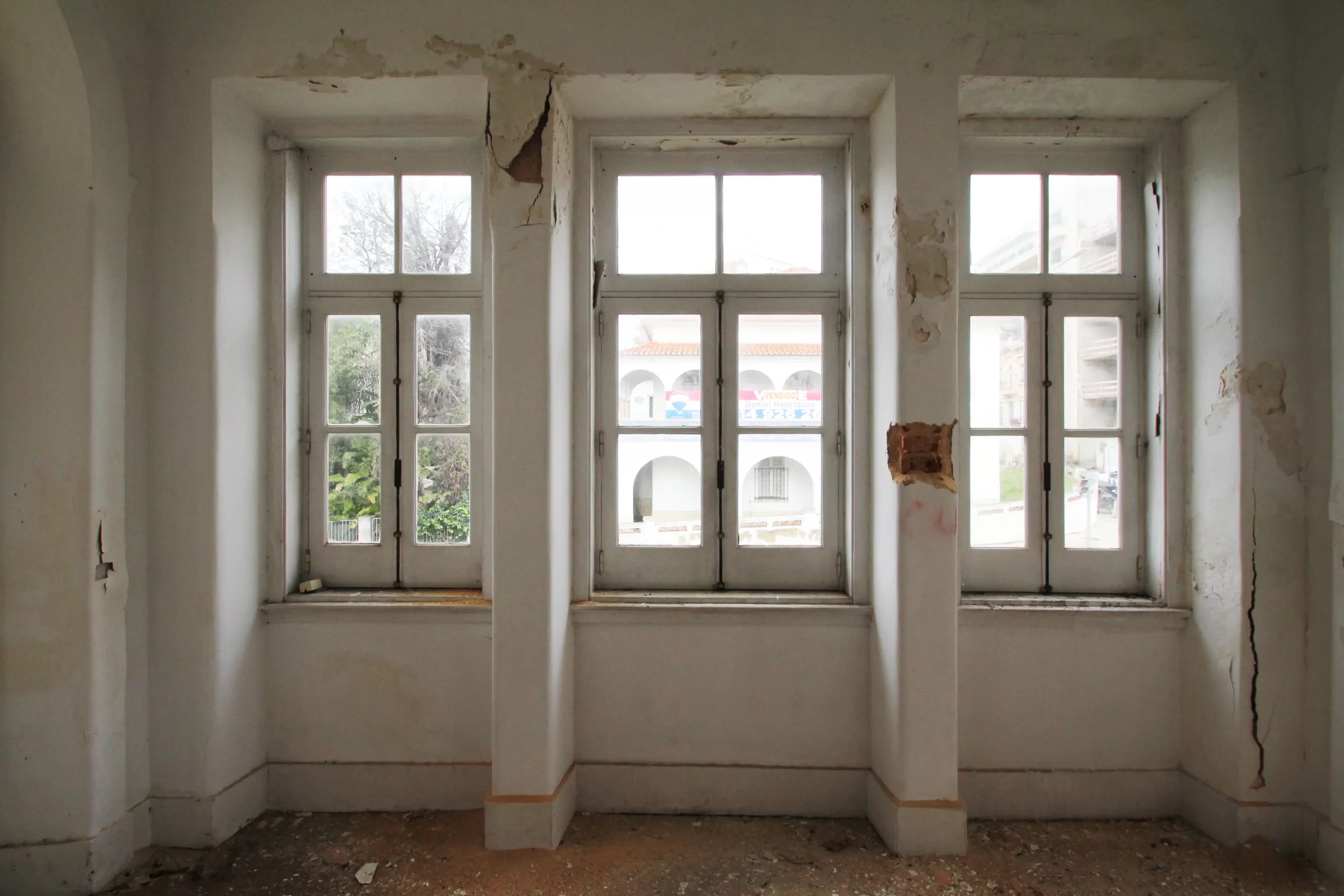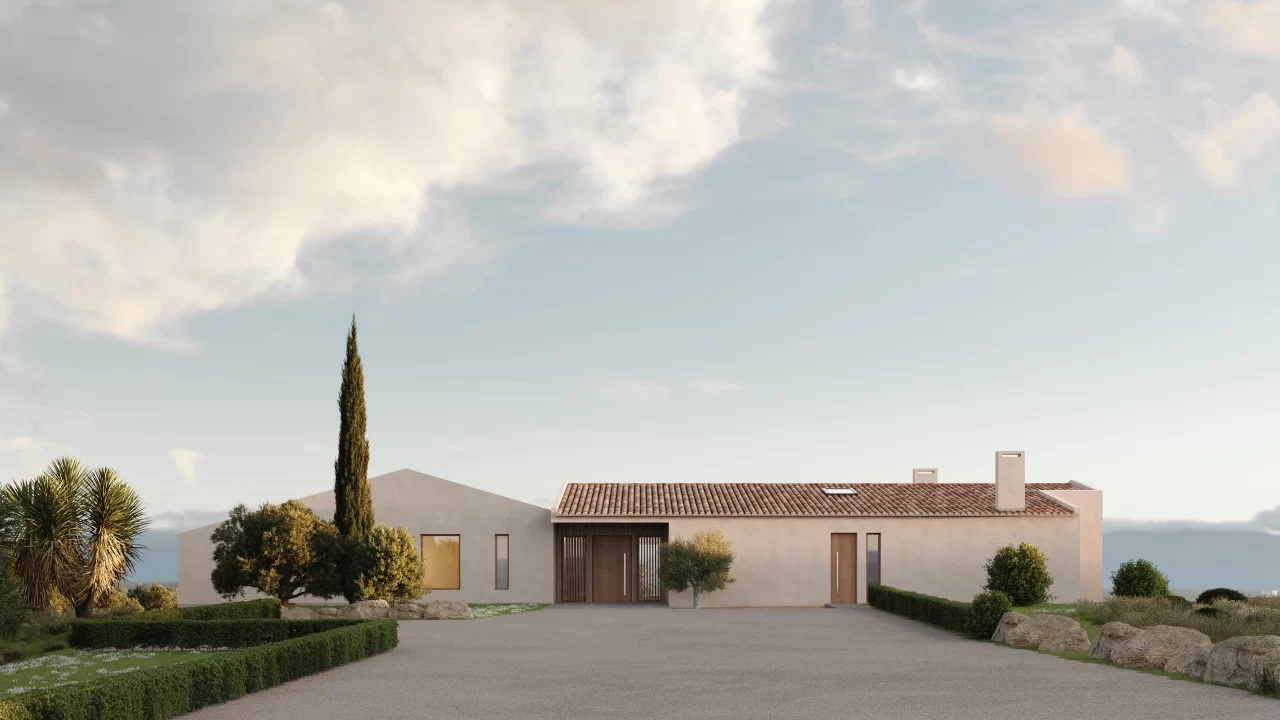

Main facade
Preserving the volume of the building and the pre-existing façades is the motto of this intervention. The original building is joined by a new volume on the west gable, clearly contemporary in design, which will be distinguished by its unique architectural language and materiality.
The building’s exposure to the coastline is also one of the highlights of this new building complex. In this sense, it was decided to add a metal balcony structure on the south façade to take advantage of this landscape setting with sea views.
Starting from the old typological structure, a new, differentiated housing concept is proposed with a landscaped patio on the first floor and a solarium and pool area on the roof floor for the 7 units of this building.

Main facade



Work Gallery




