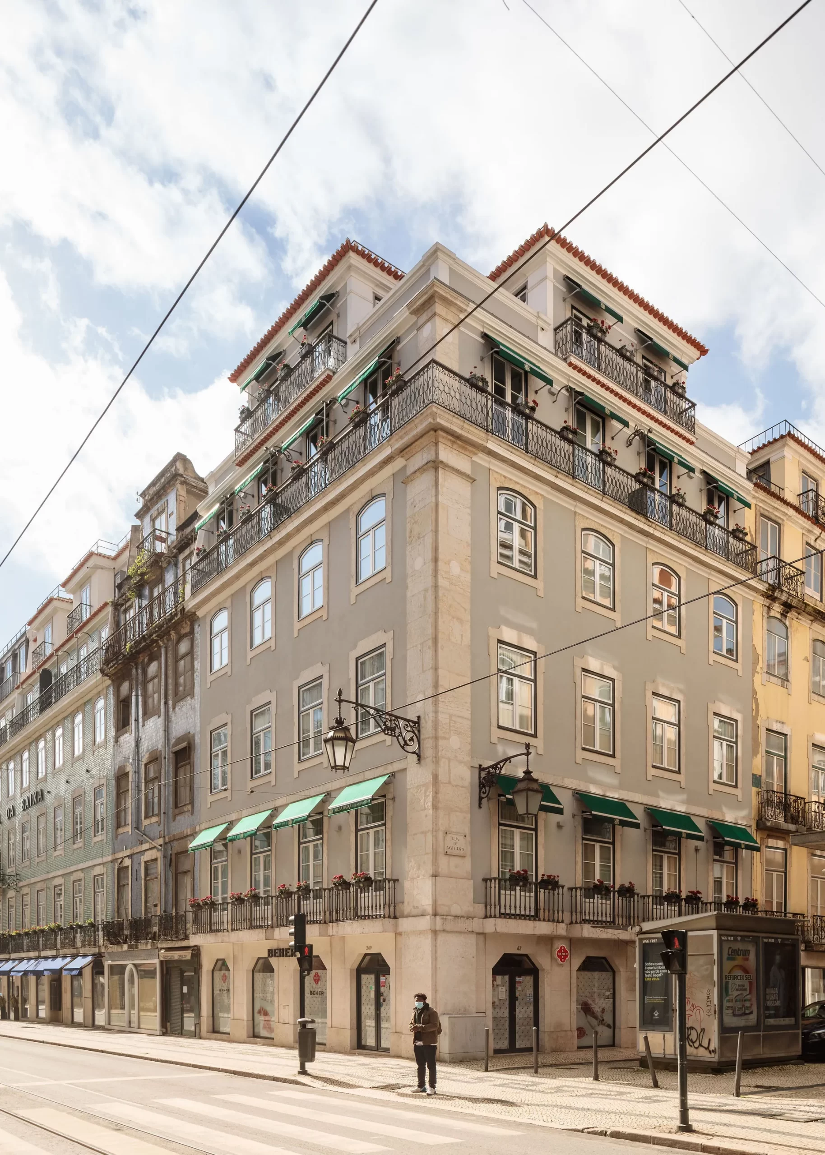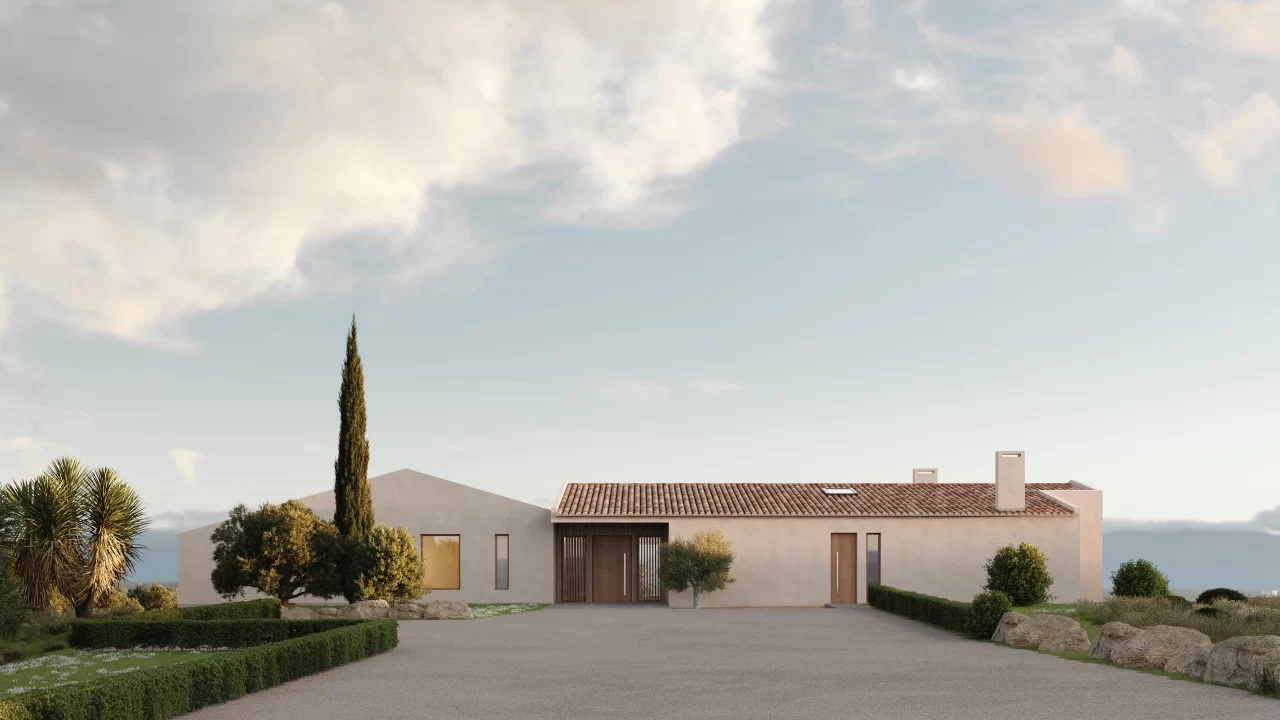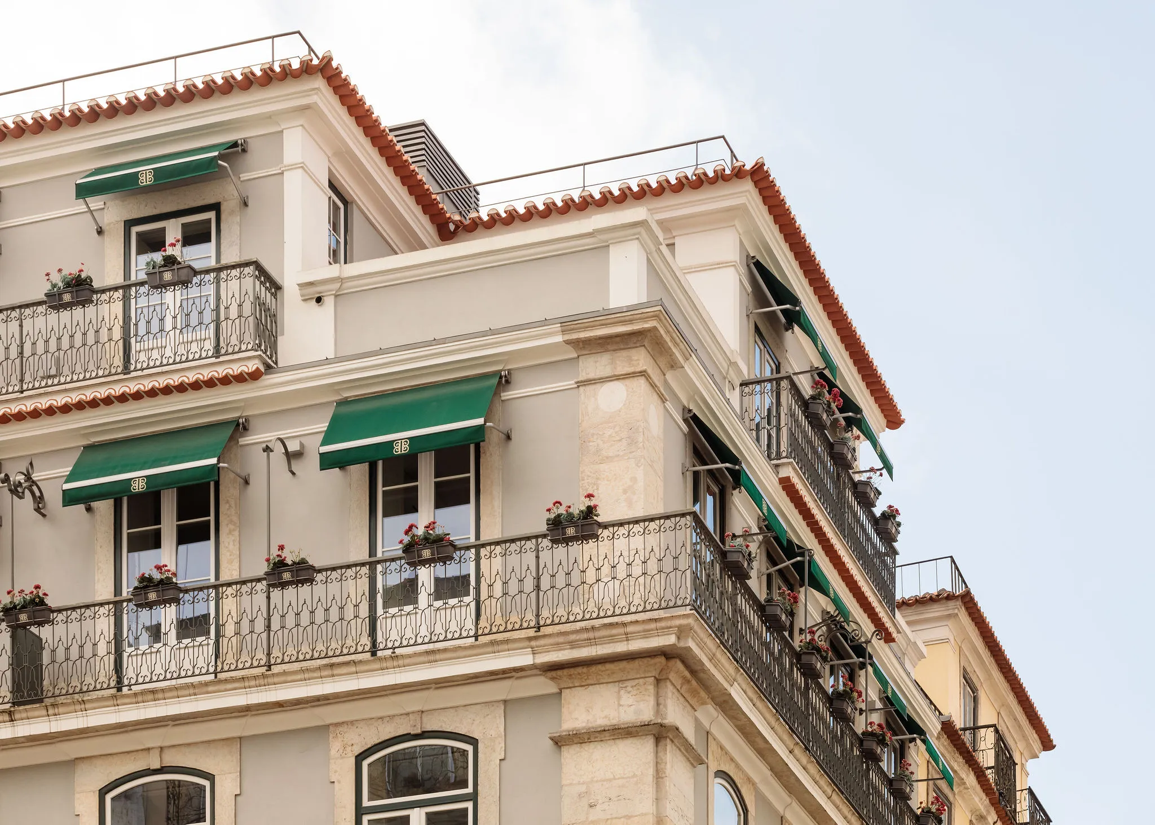
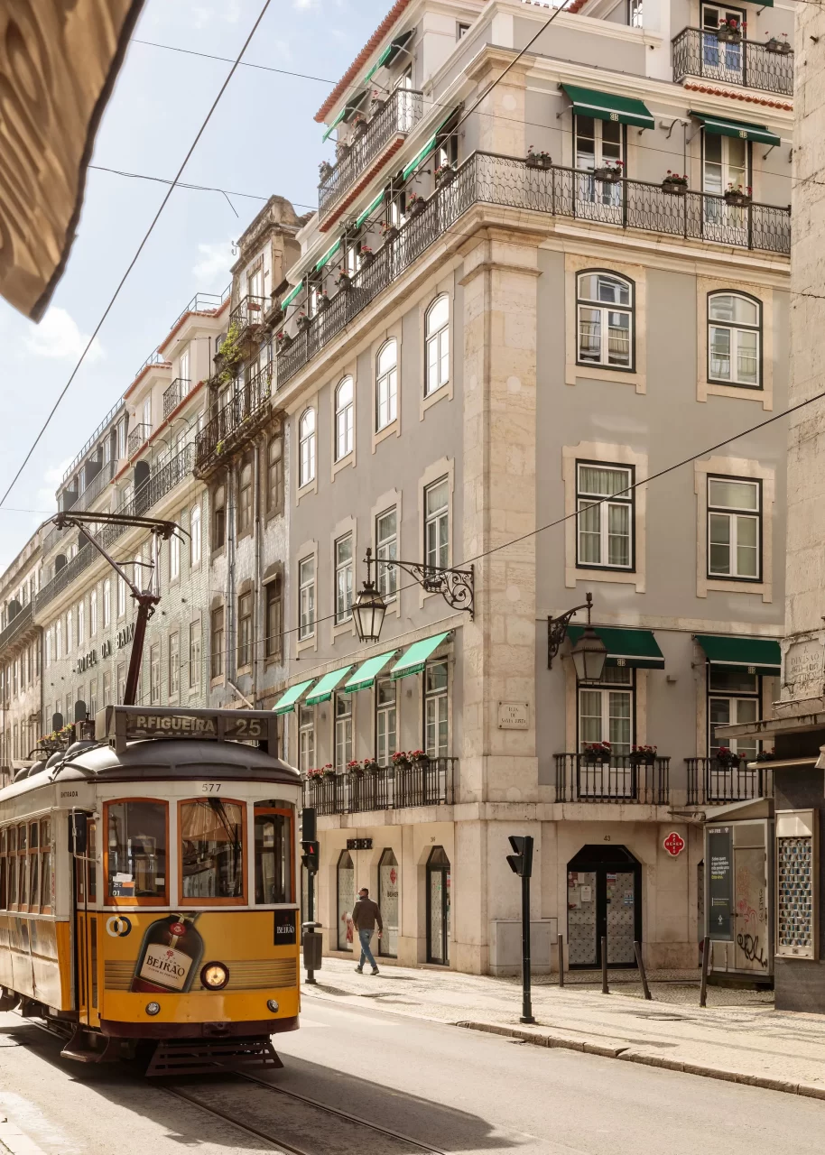
Main facade
These principles of intervention stand out above all in the restoration of the shop-floor openings, for which the metrics and design of the pre-existing elevation were reinstated.
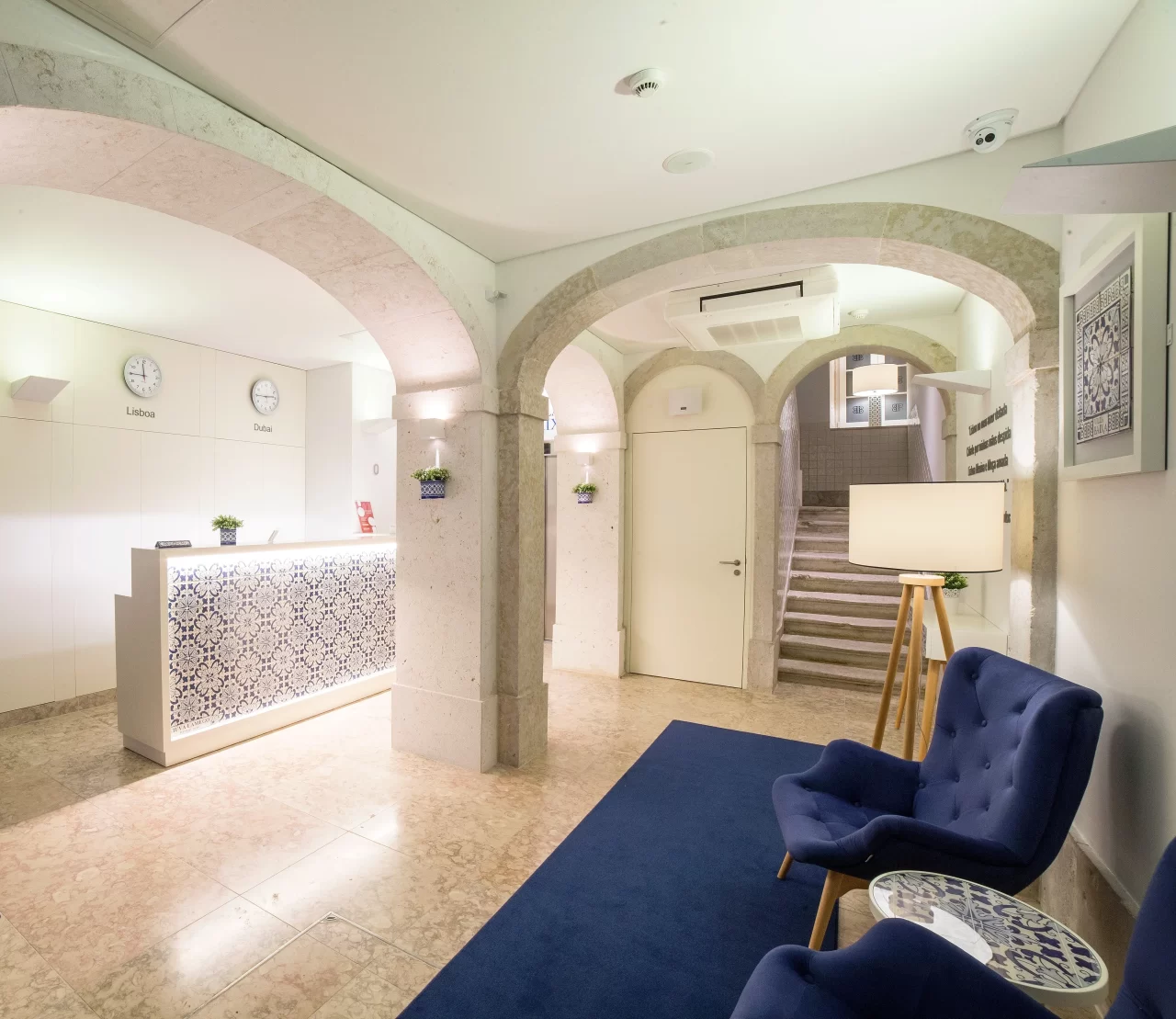
Entrance Hall
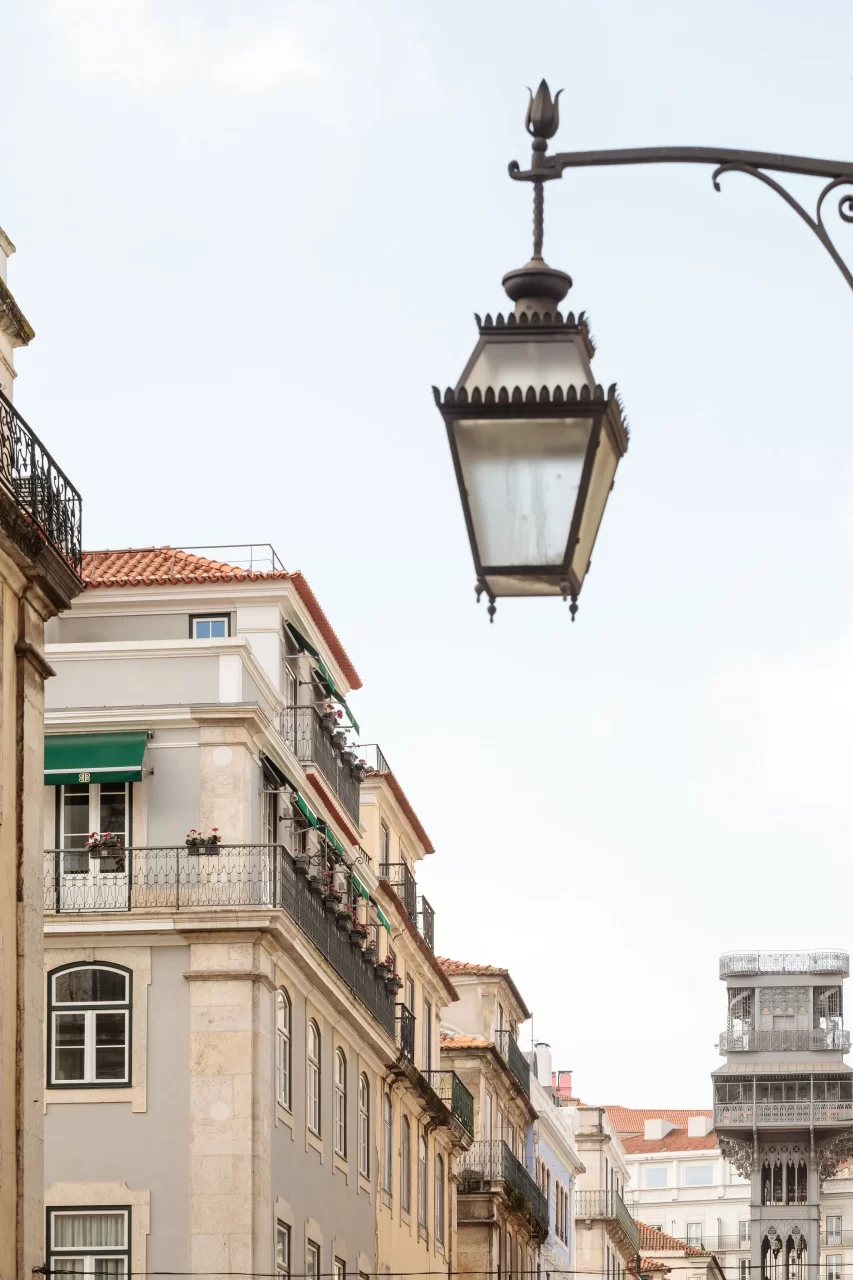
Street View
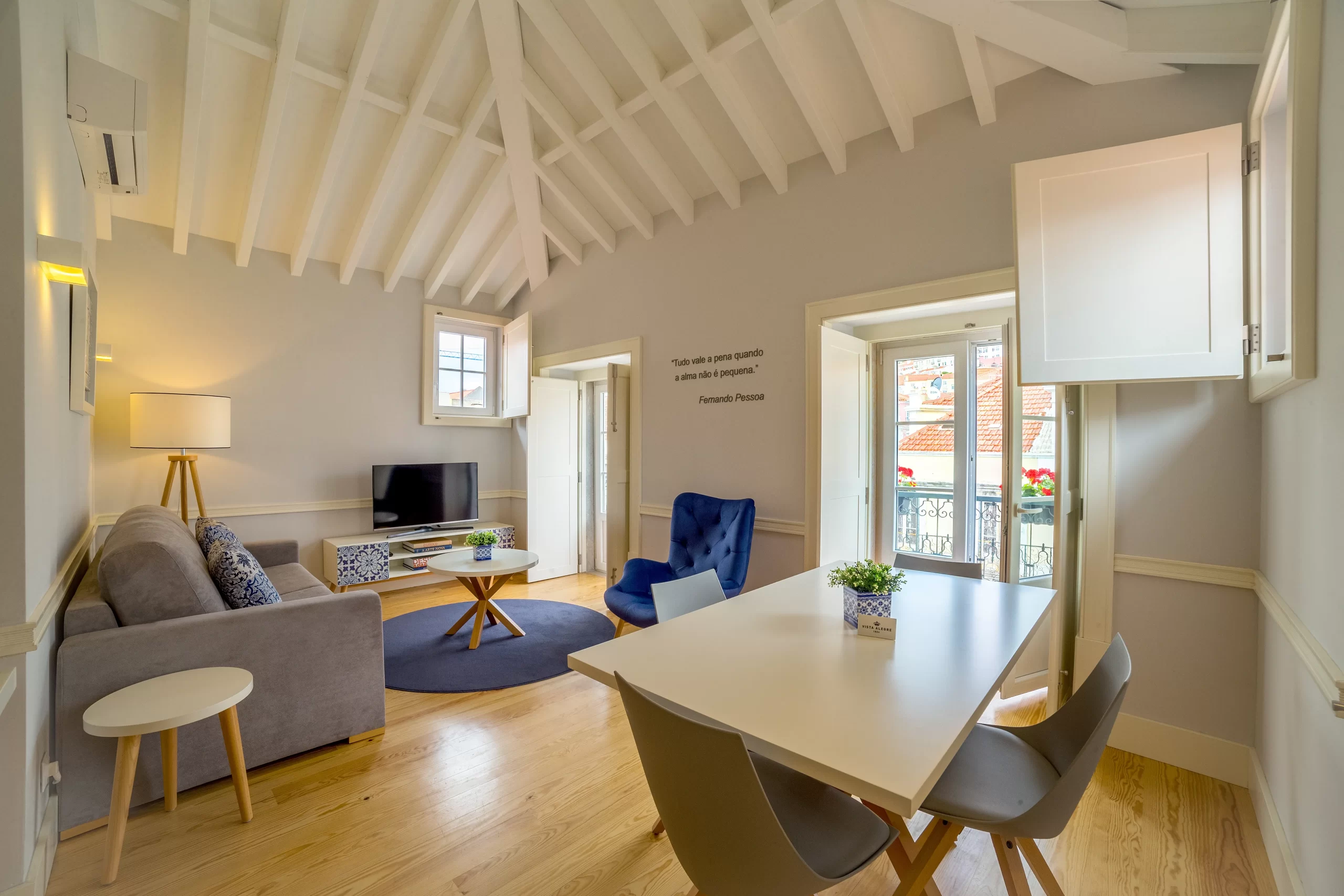

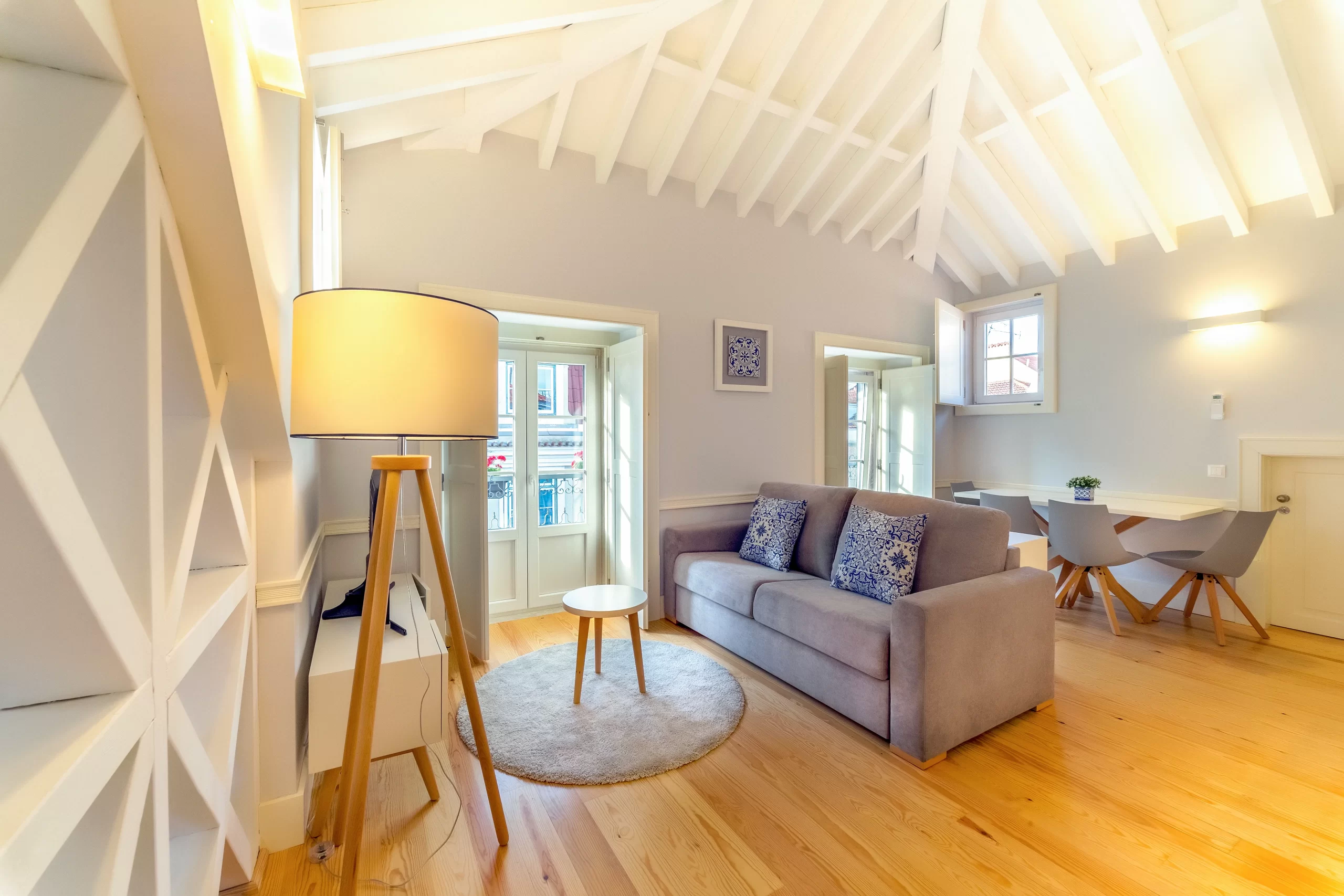
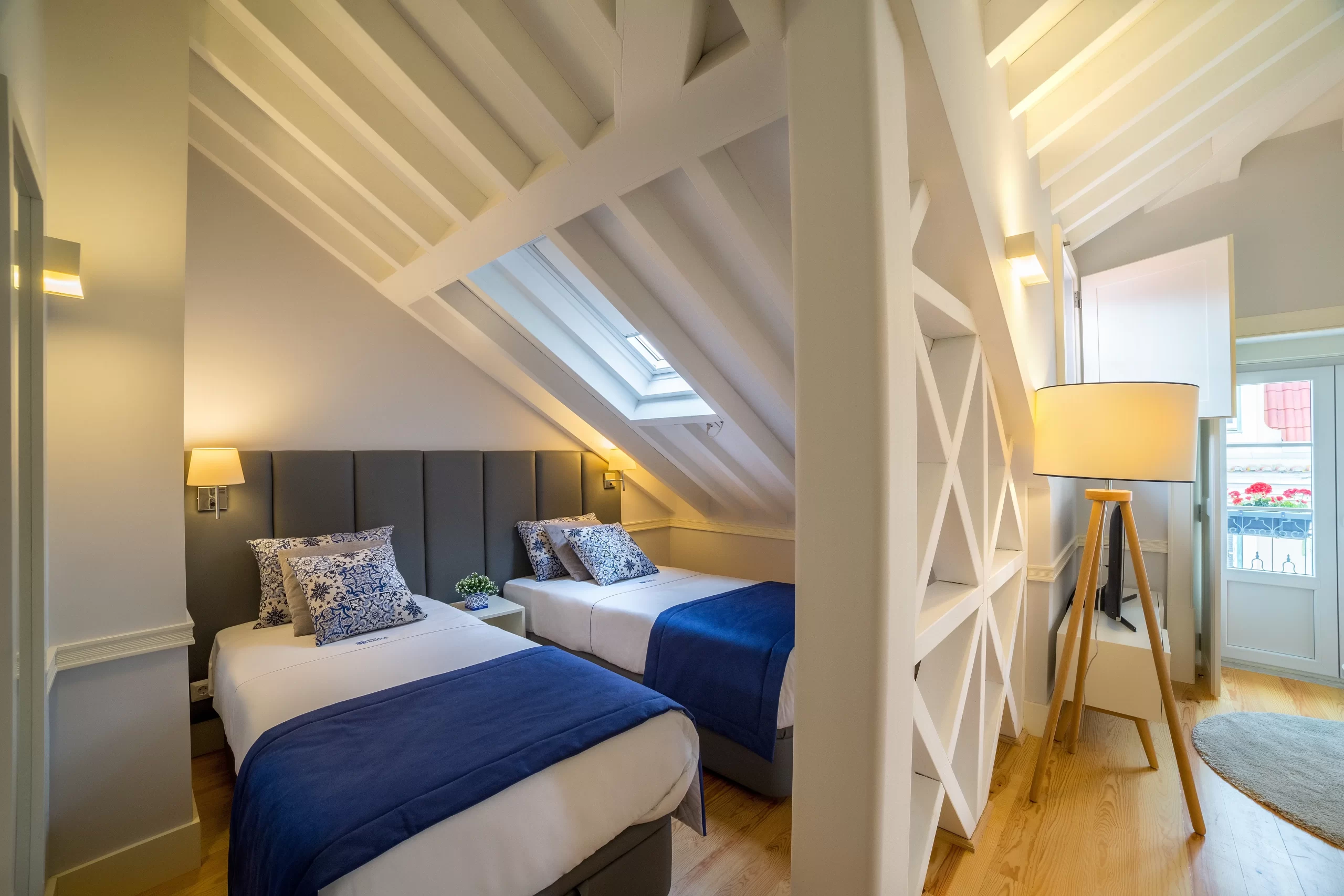
In organizational terms, the ground floor of the building is divided into a large store space (which extends into two basements), and an independent entrance on Rua de Santa Justa, through which you access the Atrium/Reception of the Hotel Unit. On the upper floors, a concept of “apartment units” was adopted (3 per floor), totaling 14 units.
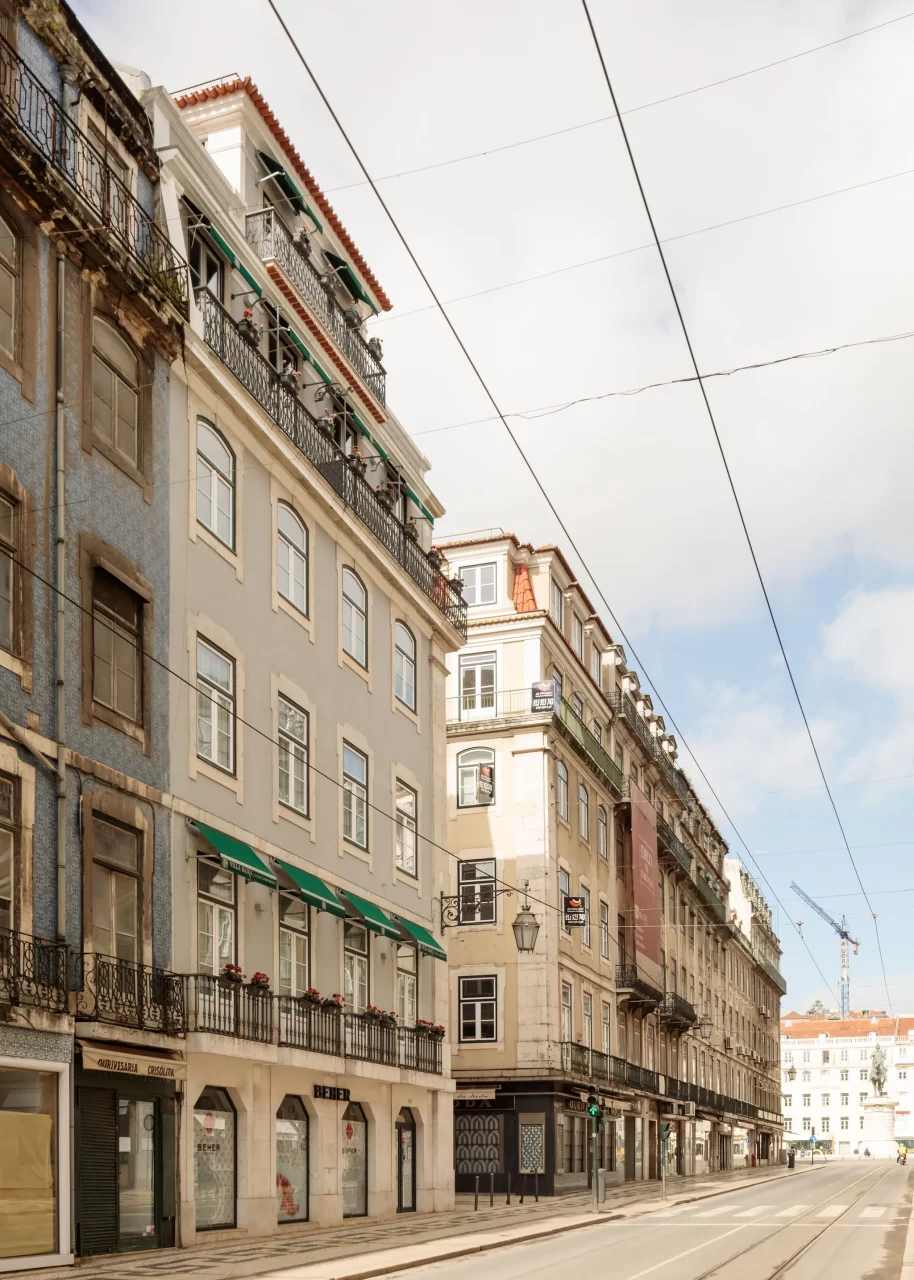
Main facade
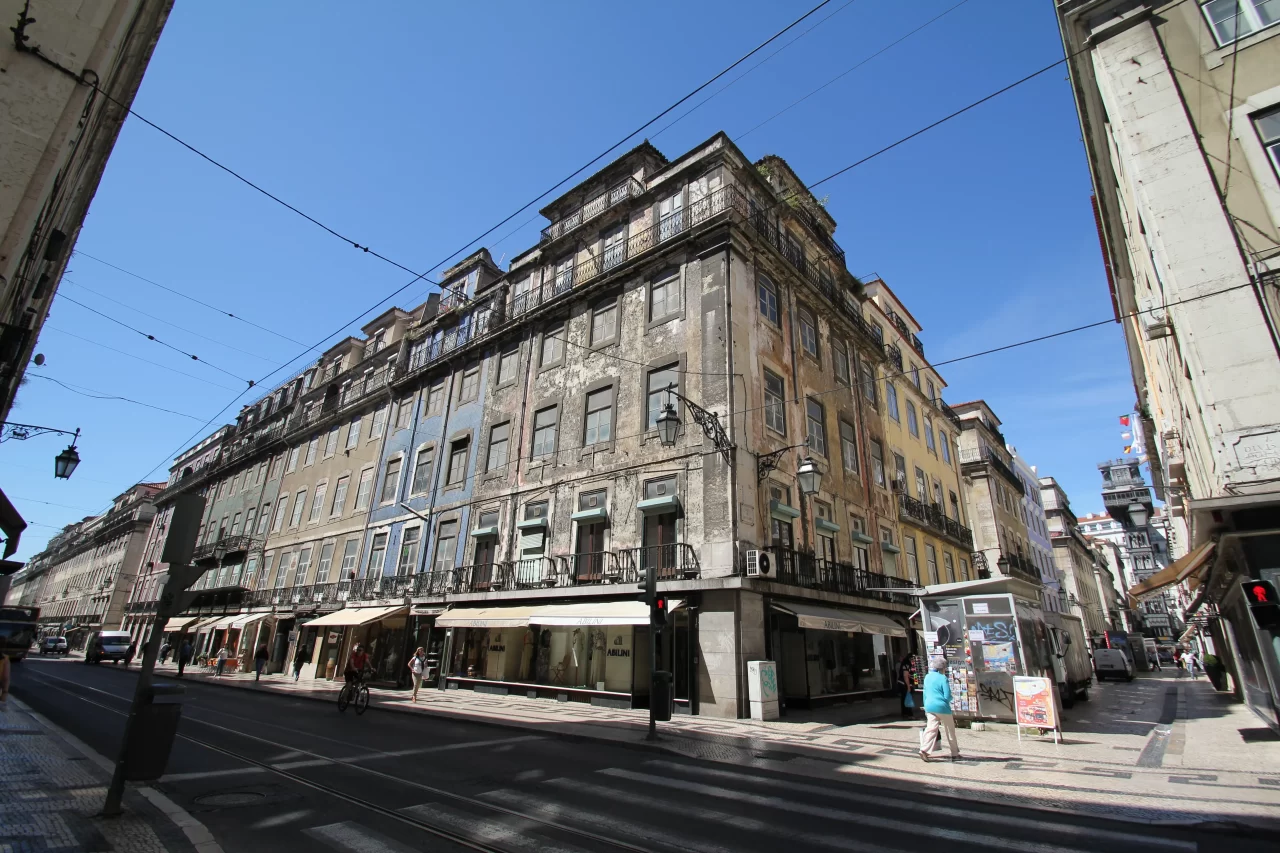


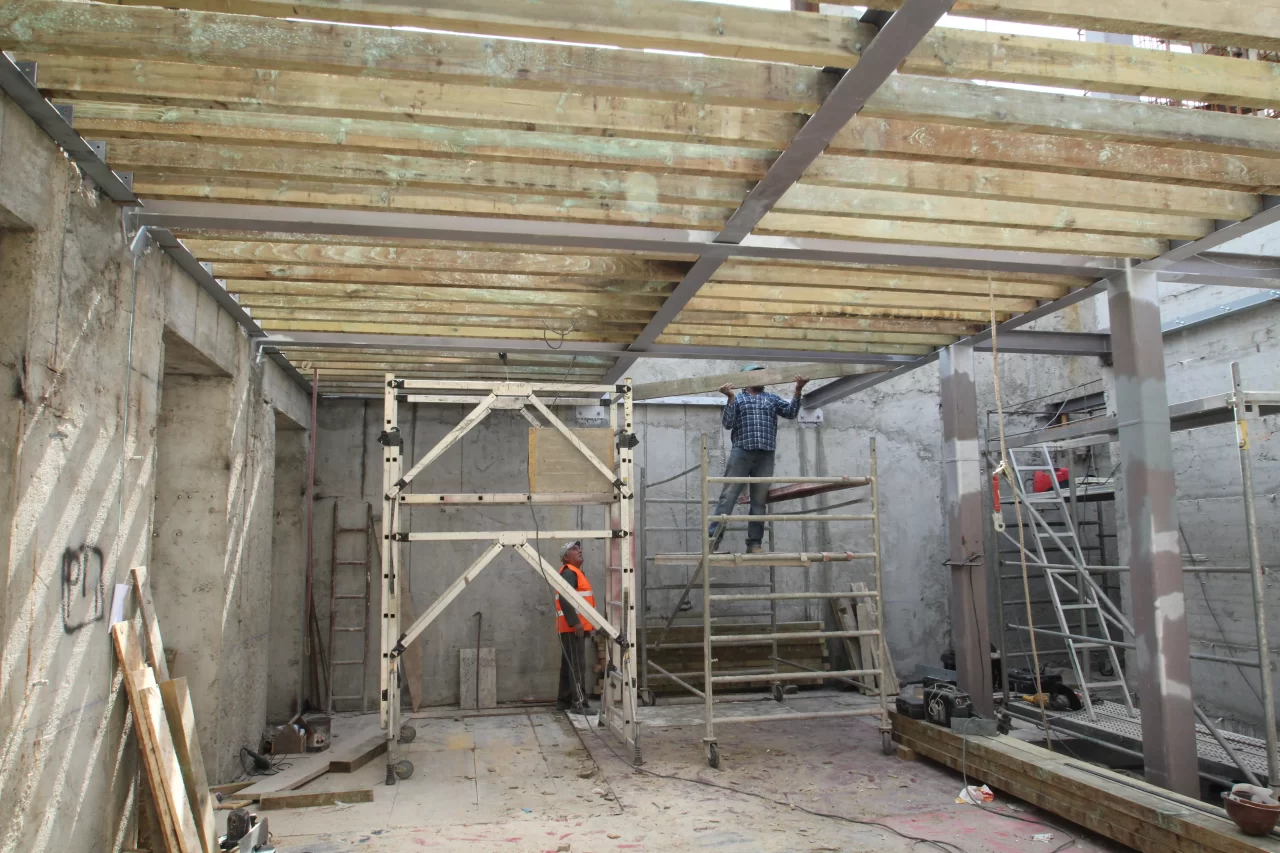
Work Gallery
