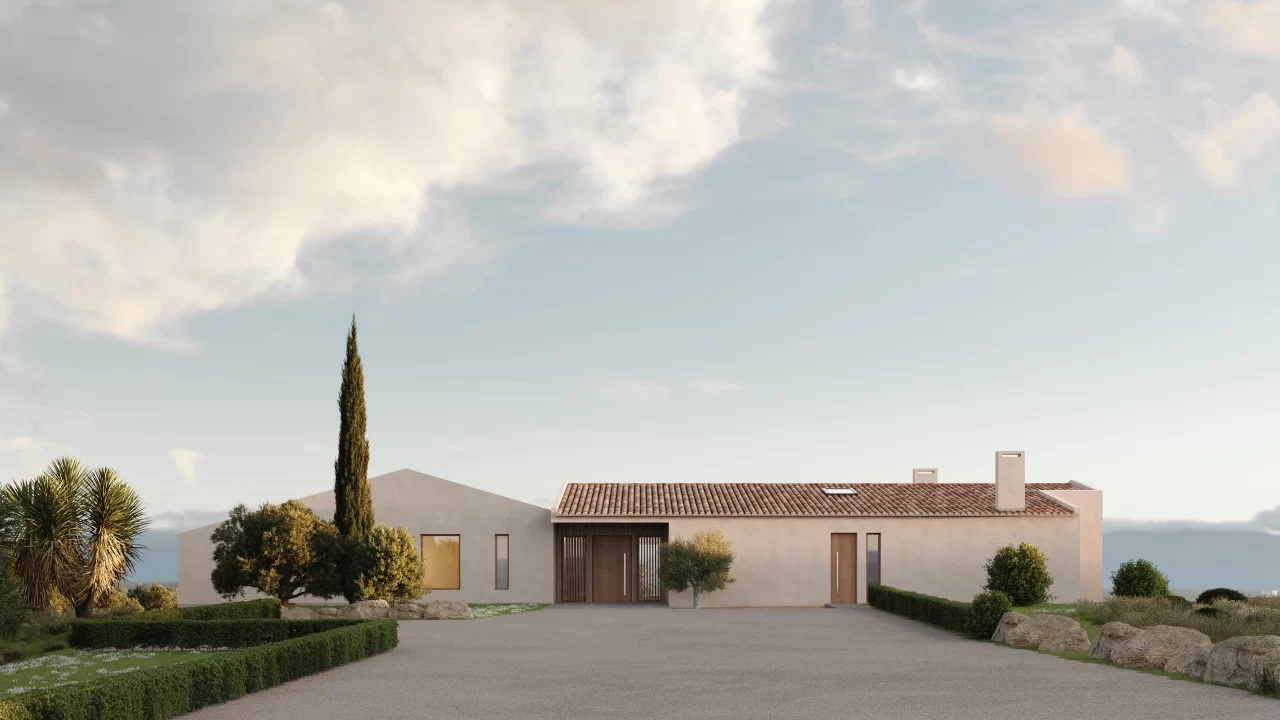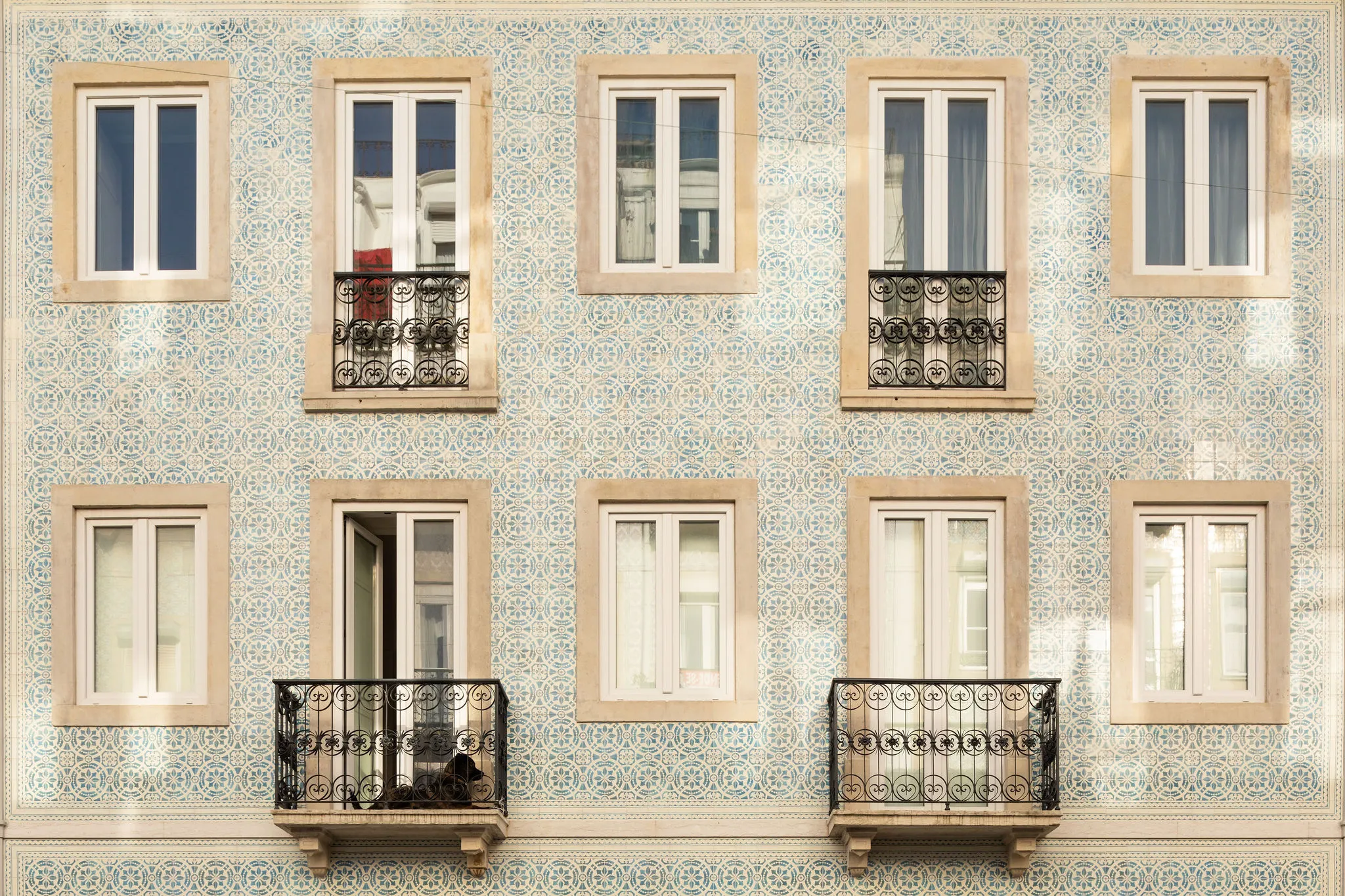

Main facade
After the intervention, in addition to being an archetype of early 20th century housing architecture, the building became an example of the traditional tile technique of that period.



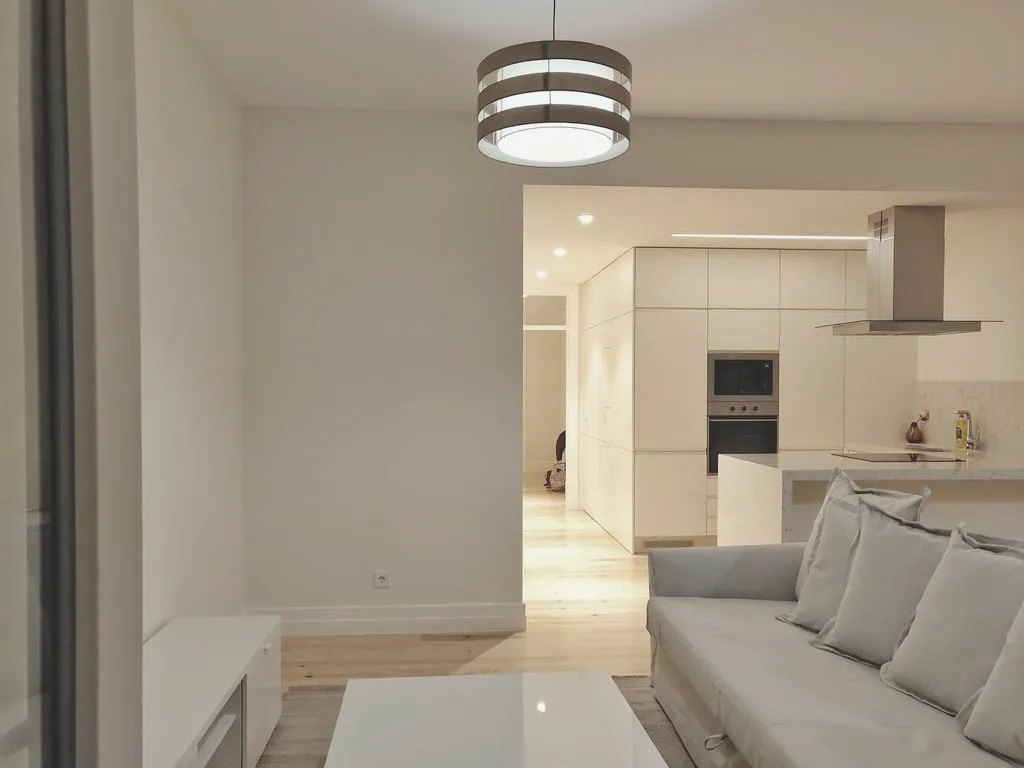
In this context, an intervention plan was detailed that would safeguard the existing architectural/aesthetic characteristics of the façades and therefore fit them in with the new materials and/or elements of the building. On the main façade, the stonework, tile panels, statuary and railings were restored, and new amansard bodies were added at a later stage. On the back façade, a metal structure (balcony) was attached to the exterior wall, which was intended to refer to the “architecture of iron” and establish a link with the new materiality of the zinc mansards.

Main facade detail
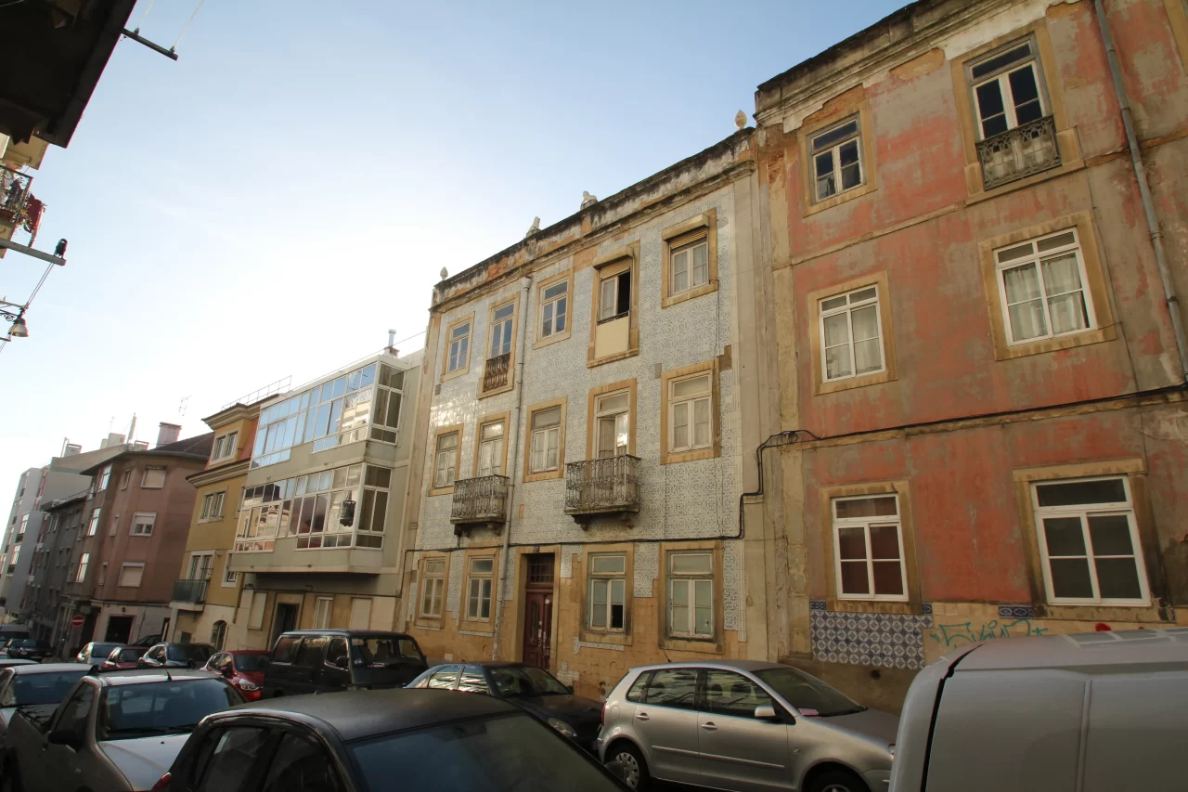


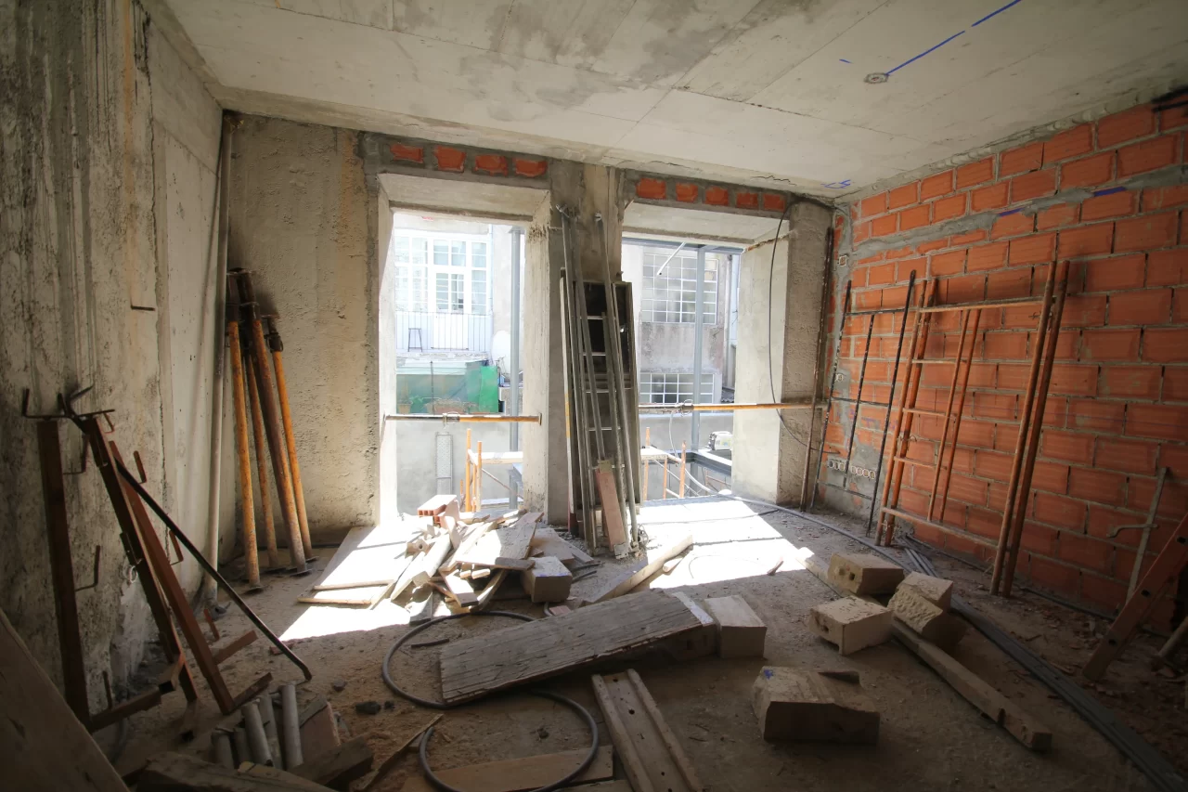
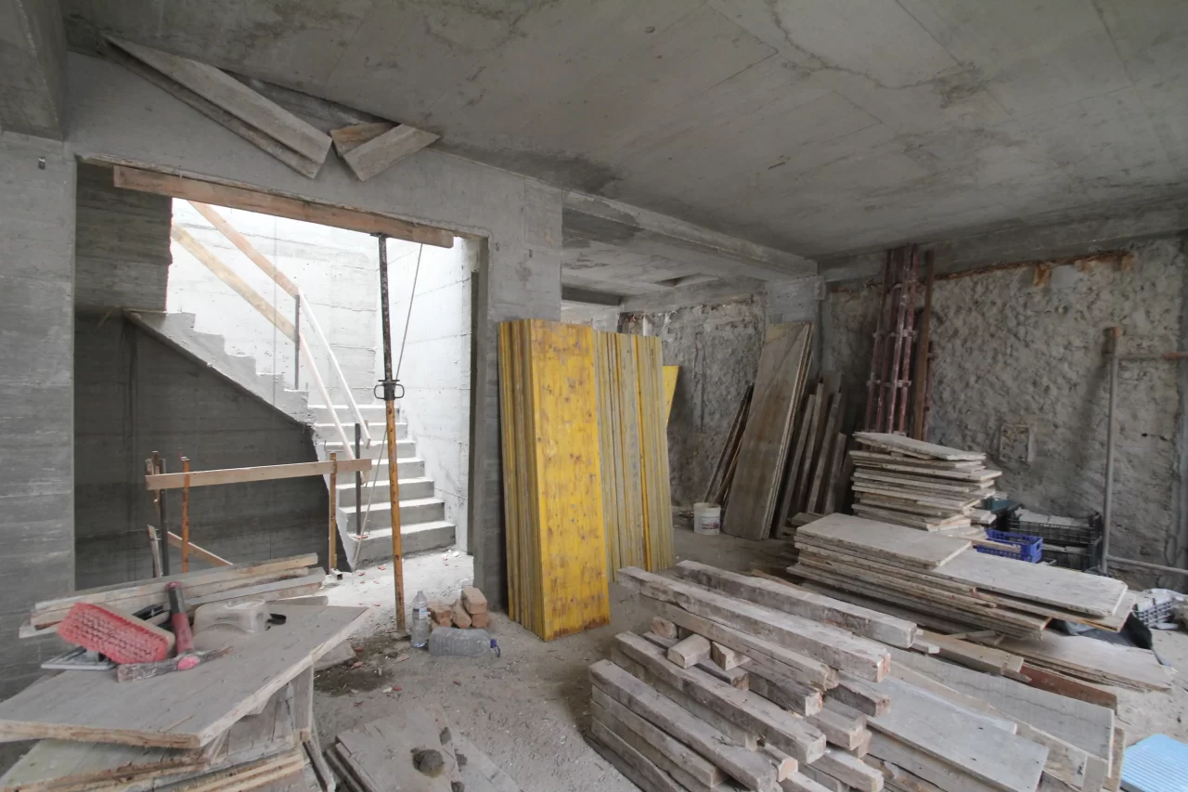
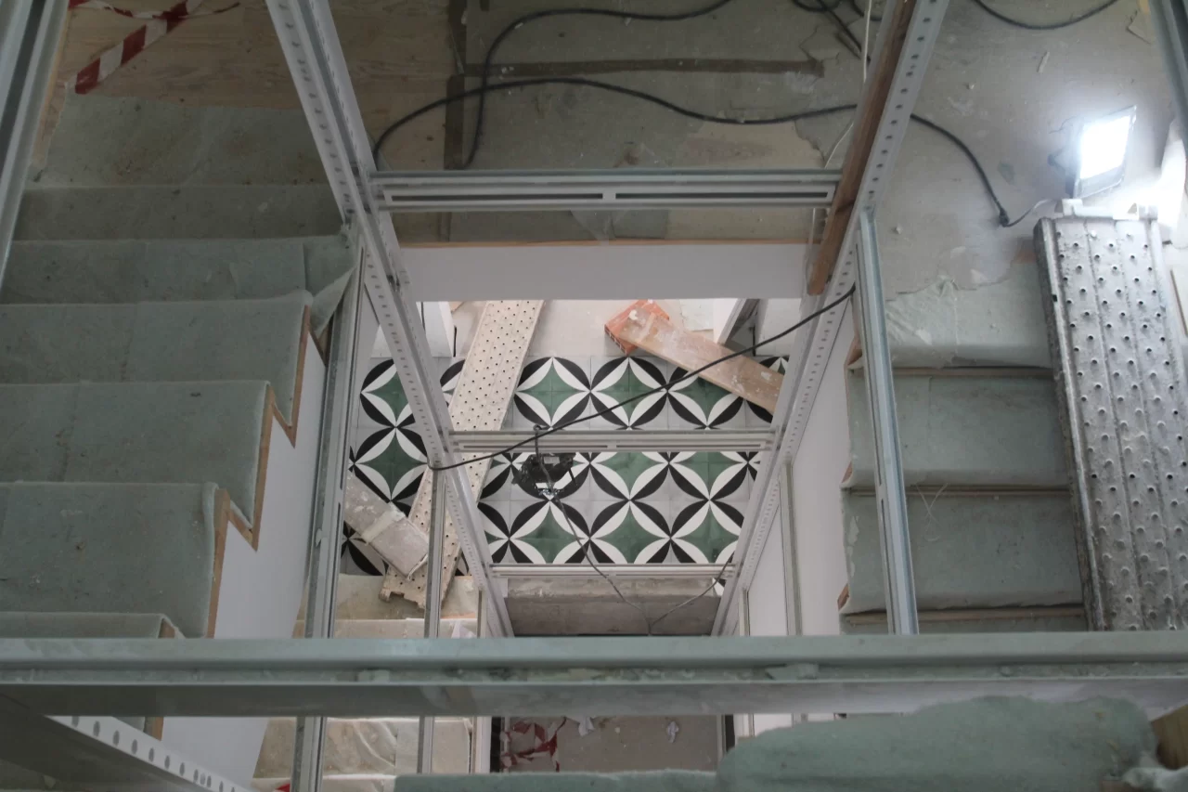
Work Gallery

