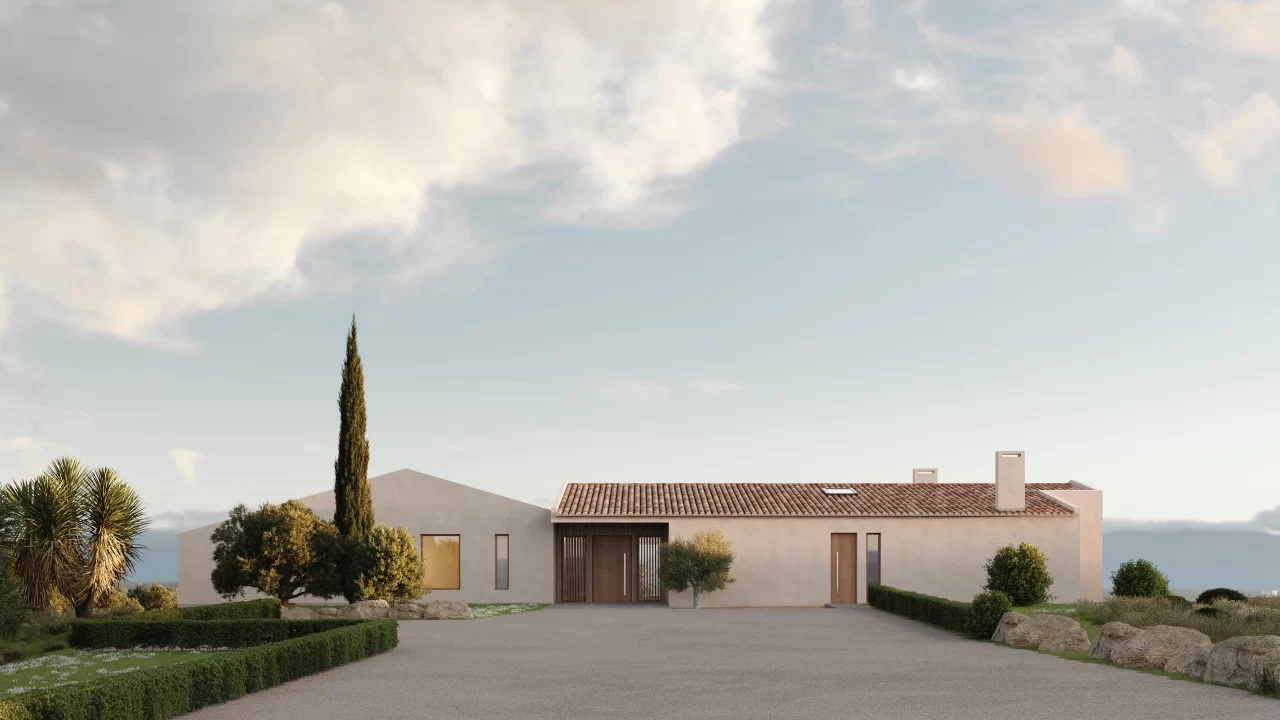
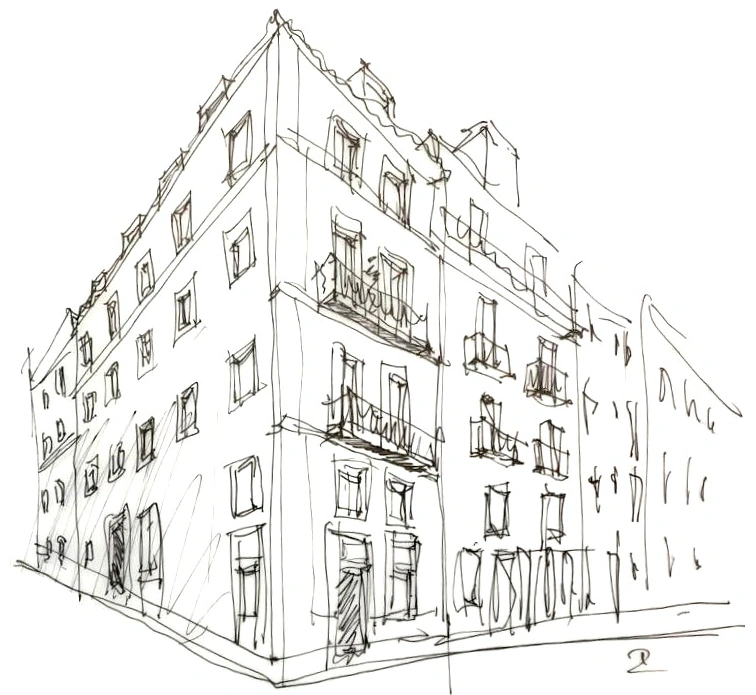
Sketch
In order to formally unify the two buildings and make the most of their entrances, the smaller building will undergo a two-storey extension, with a complete redesign of the façades. This will not only improve the aesthetic balance, but will also provide more and better natural lighting and healthiness in all the spaces. In the attic, five skylights will be added for natural lighting and ventilation.

Main façade - Post-intervention
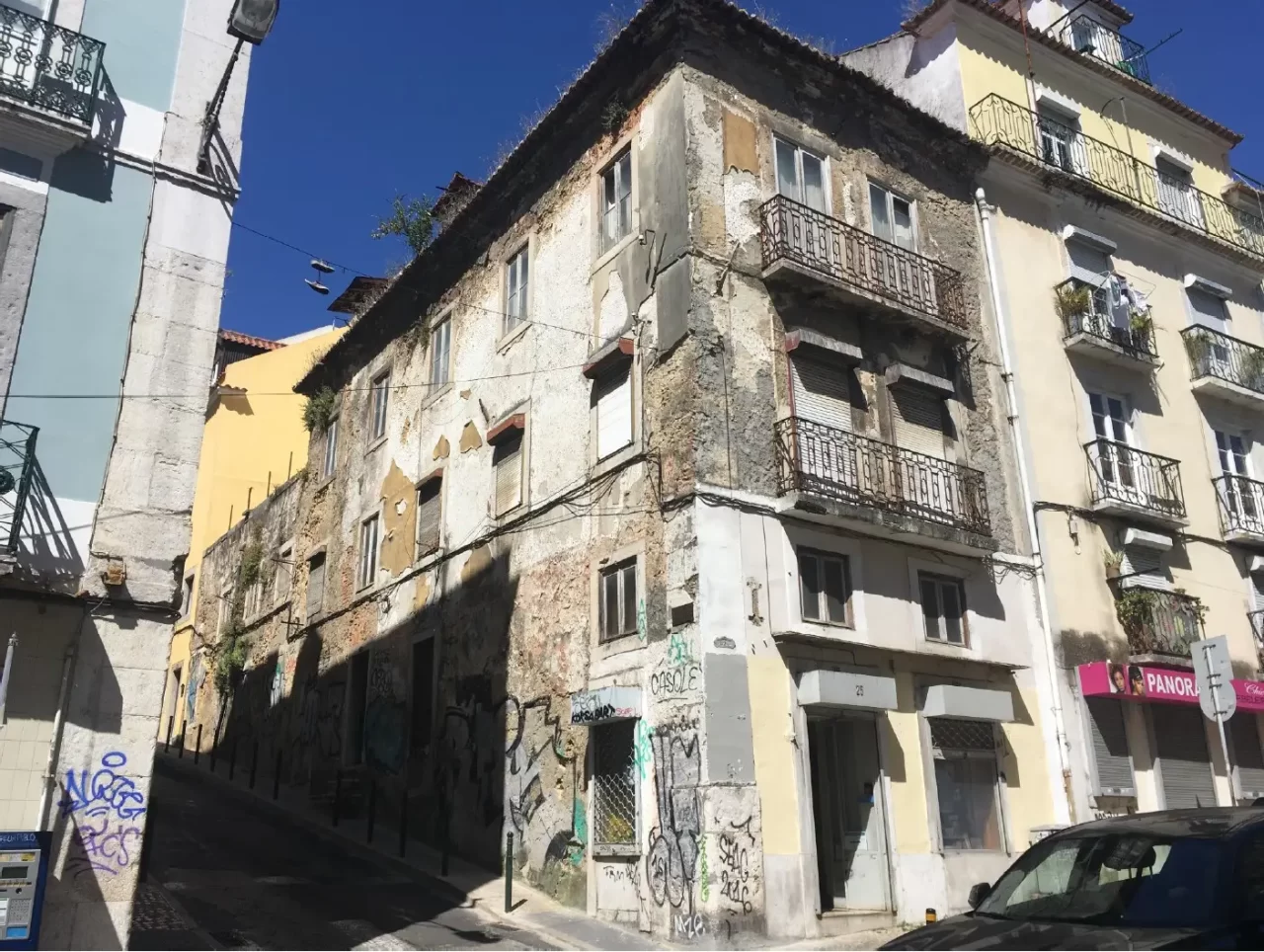
Main Façade - Pre-intervention


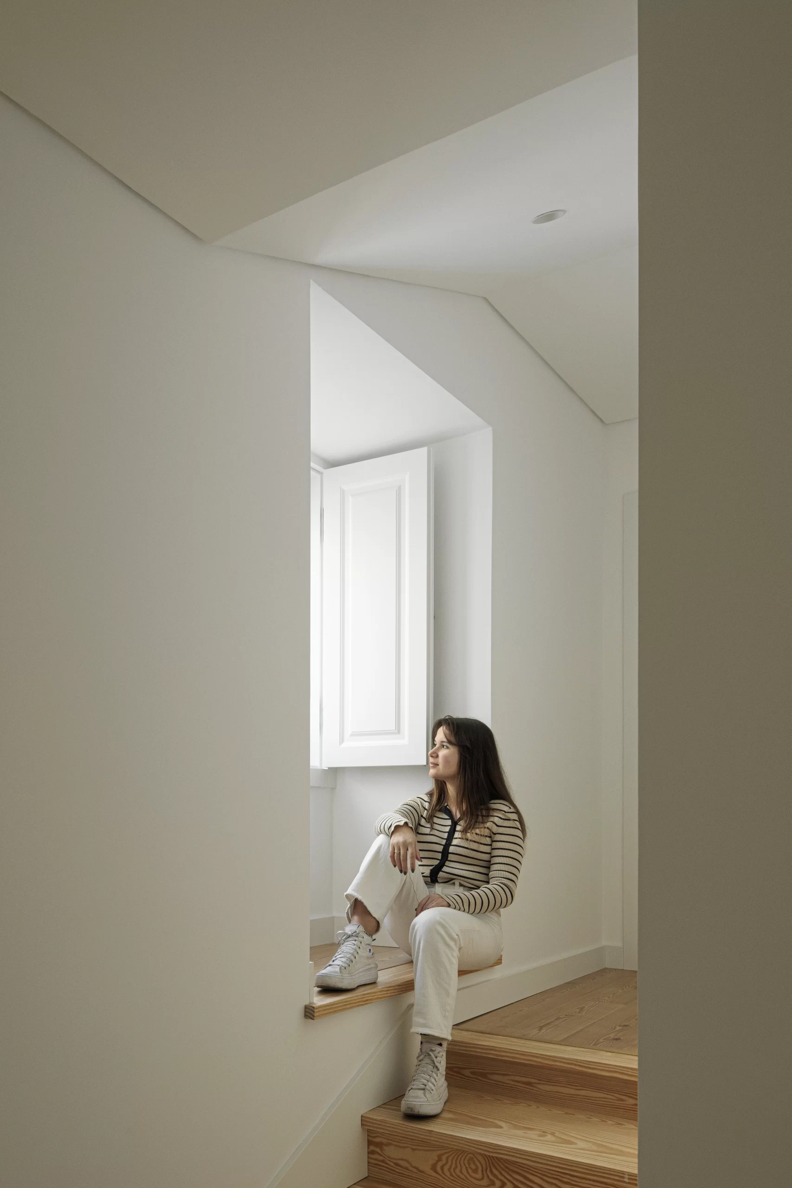



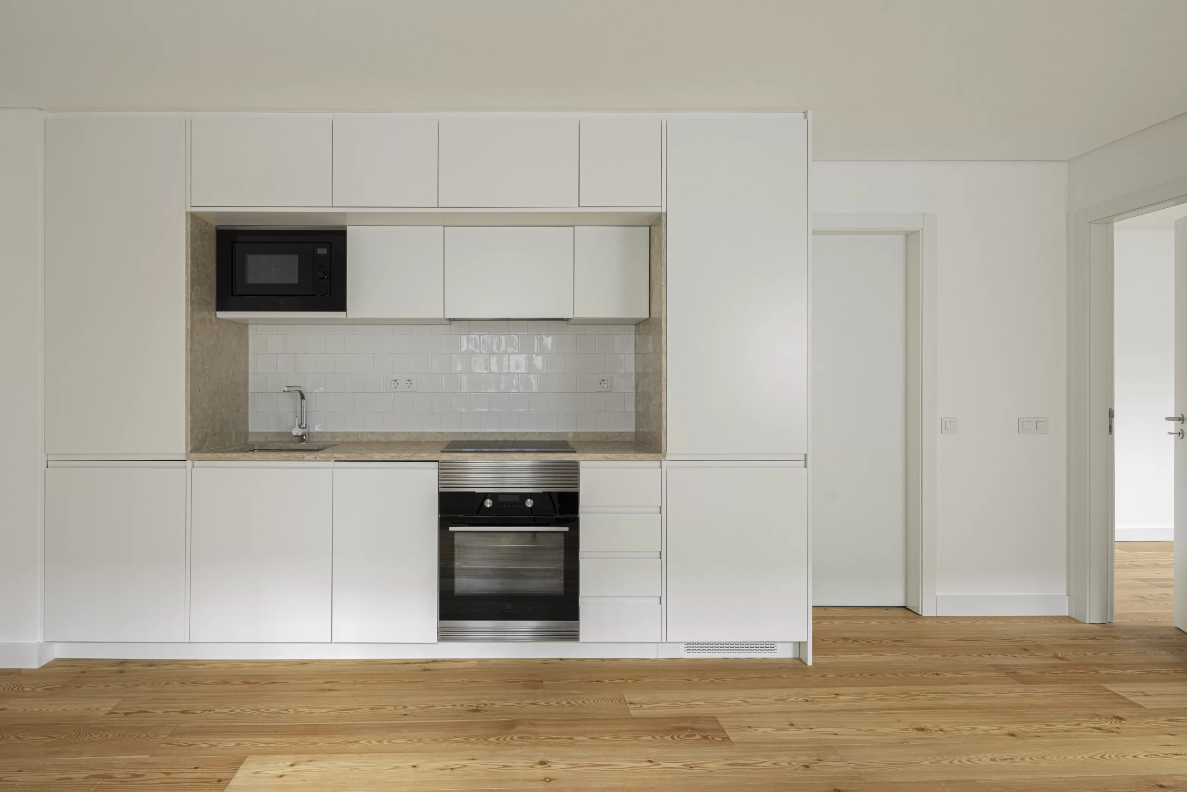
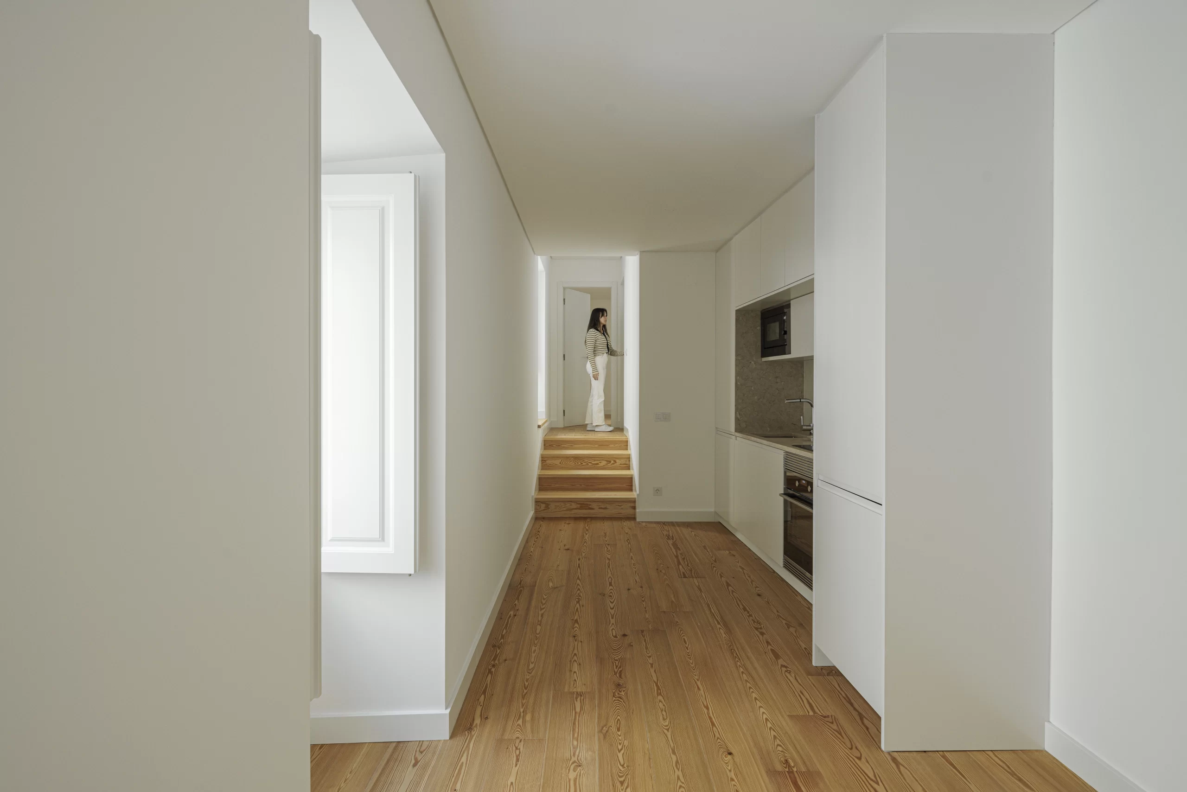
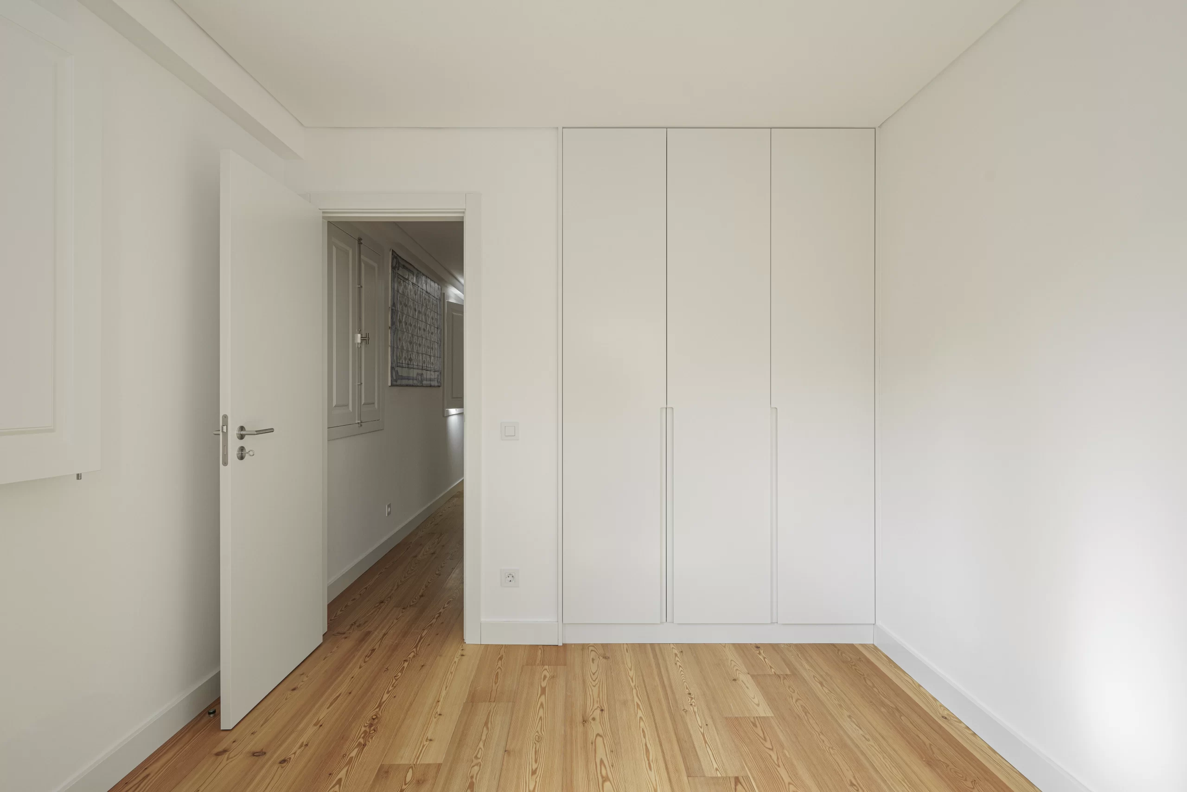
This architectural project is a response to current housing needs, ensuring that all the changes provide comfort and healthiness. The vertical extension of the building and the choice of a “pastel” green for the paint are intended to enhance the main façade and integrate the building harmoniously into its surroundings. By preserving architectural and heritage elements, the exterior interventions seek to create symmetry and rhythm, using original materials from the time of construction, such as lioz stone stonework with identical finishes to the existing ones and metal structures painted in shades of gray.

Axonometric image


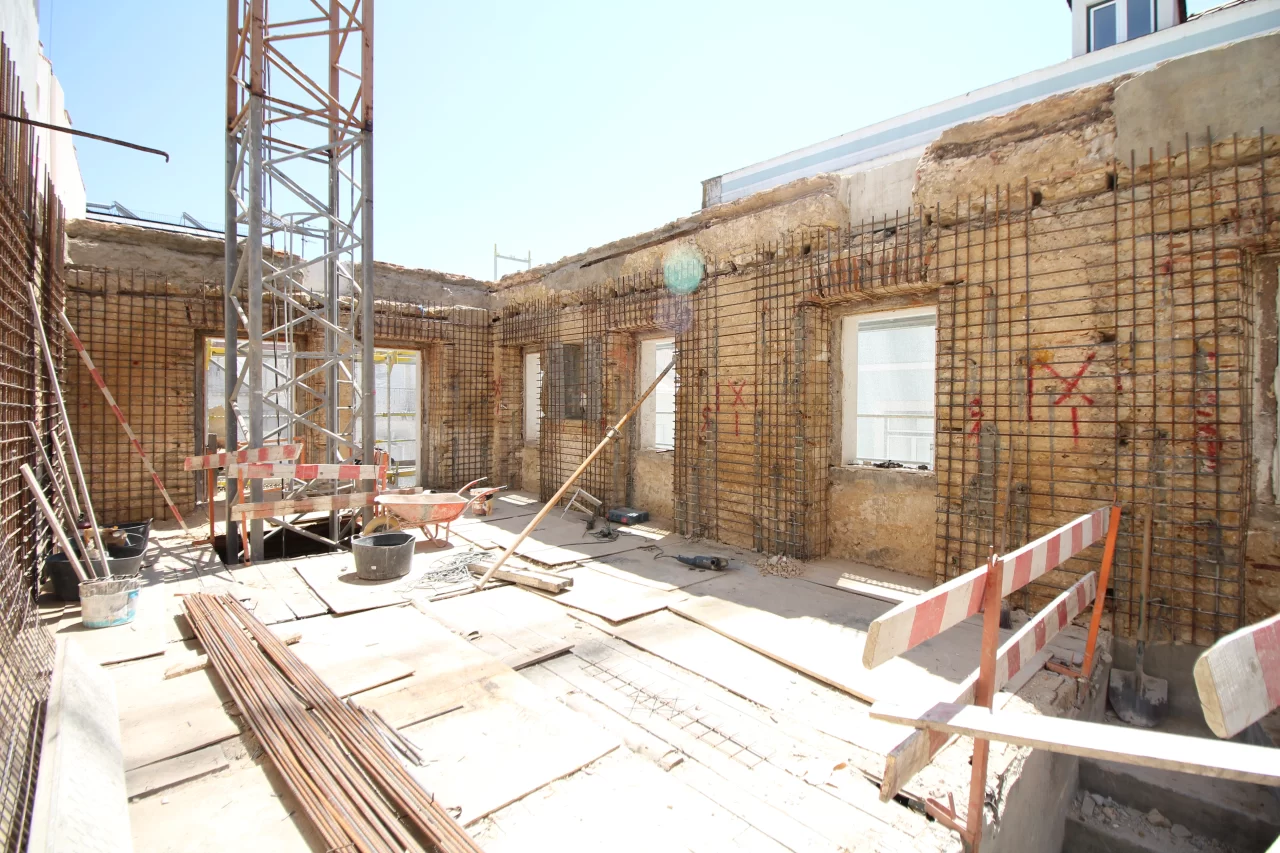

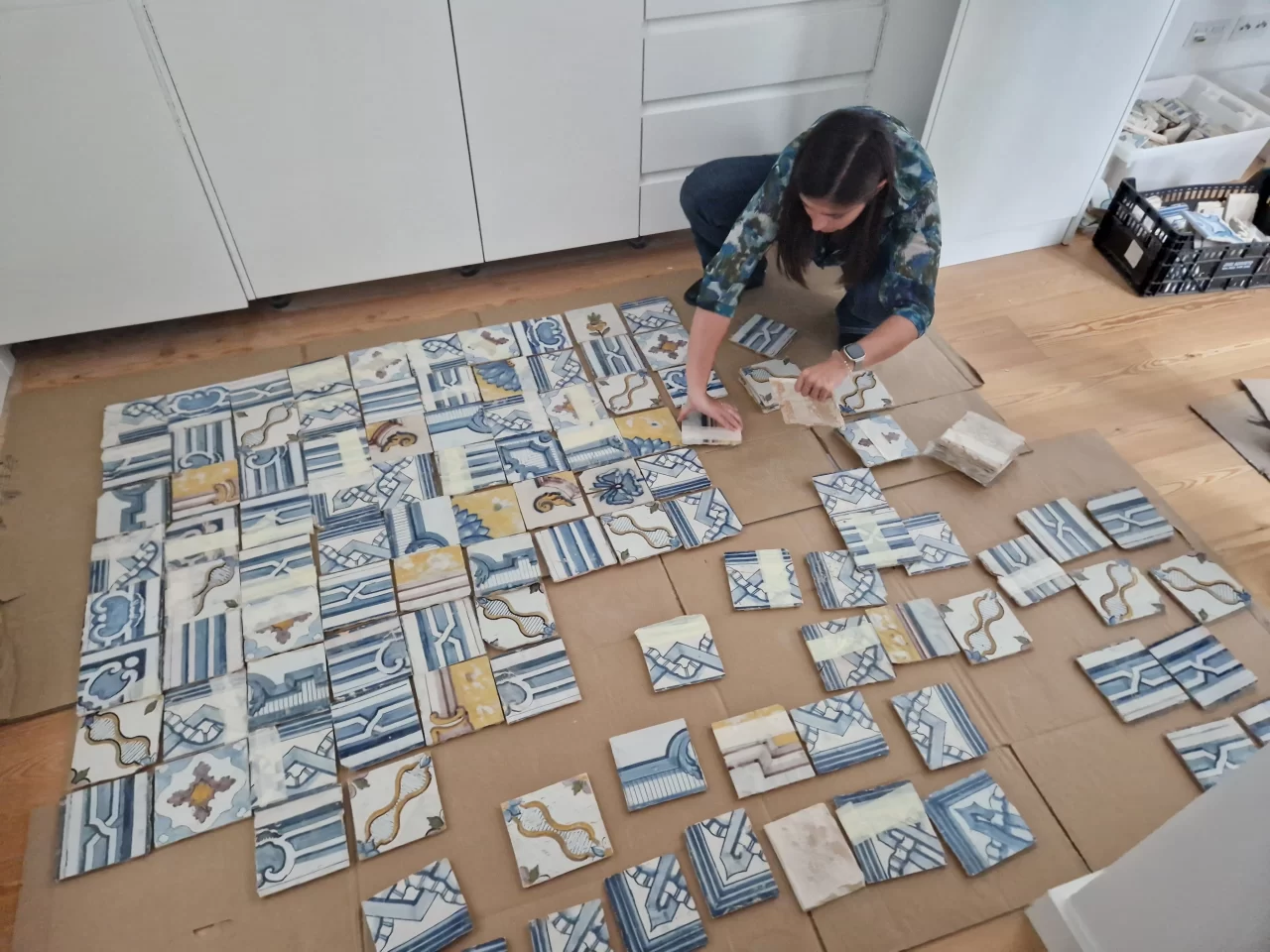
Work Gallery

