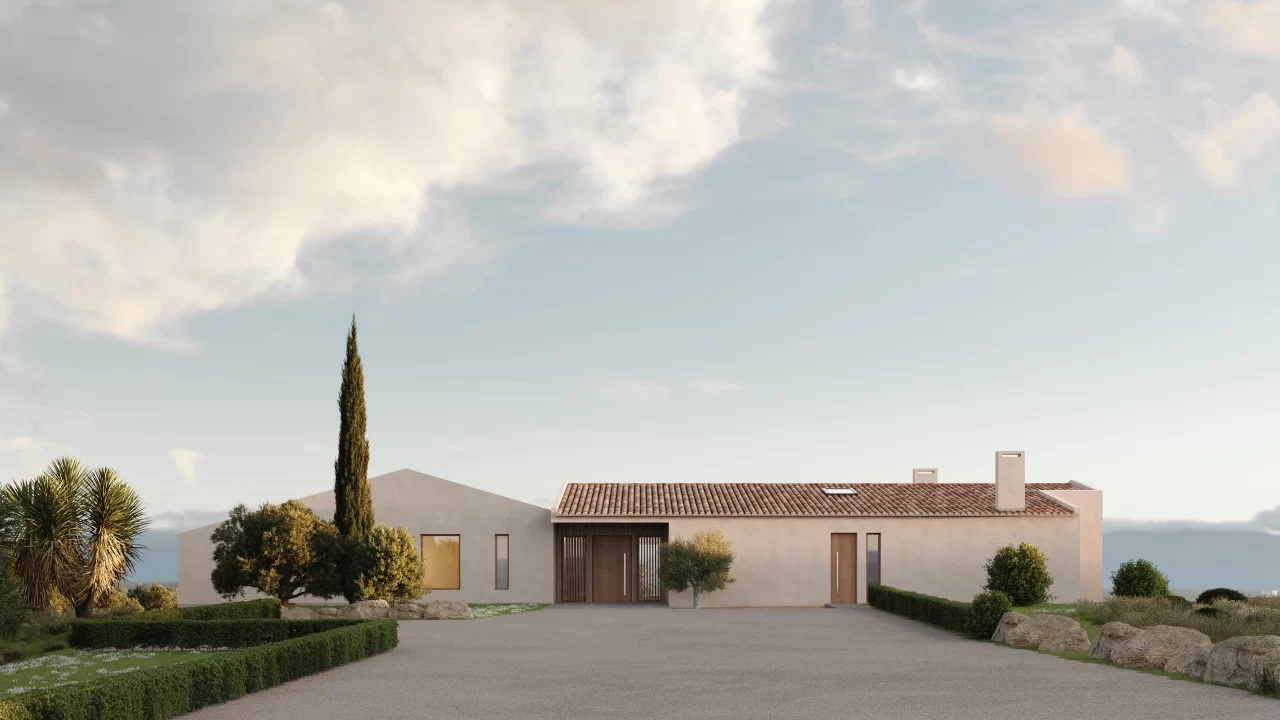

Living room
The relationship with the outside is clearly differentiated between elevations: the main one, facing the public highway, is more urban and more contained, preserving privacy; the rear one, wider, with the house open onto the garden.
The compartments at the back allow for greater interaction and permeability between the interior and exterior, with the garden acting as a natural extension of the house and its living space.

Main facade

Study model

Bathroom

Kitchen
The house emphasizes the differentiation of floors with different materials and colors. The first floor is clad in cream-colored stone and the upper volume in white, separated by a canopy that wraps around the first floor, while at the same time serving as protection from the weather elements for the use of the terrace.

Sketches

Back facade




