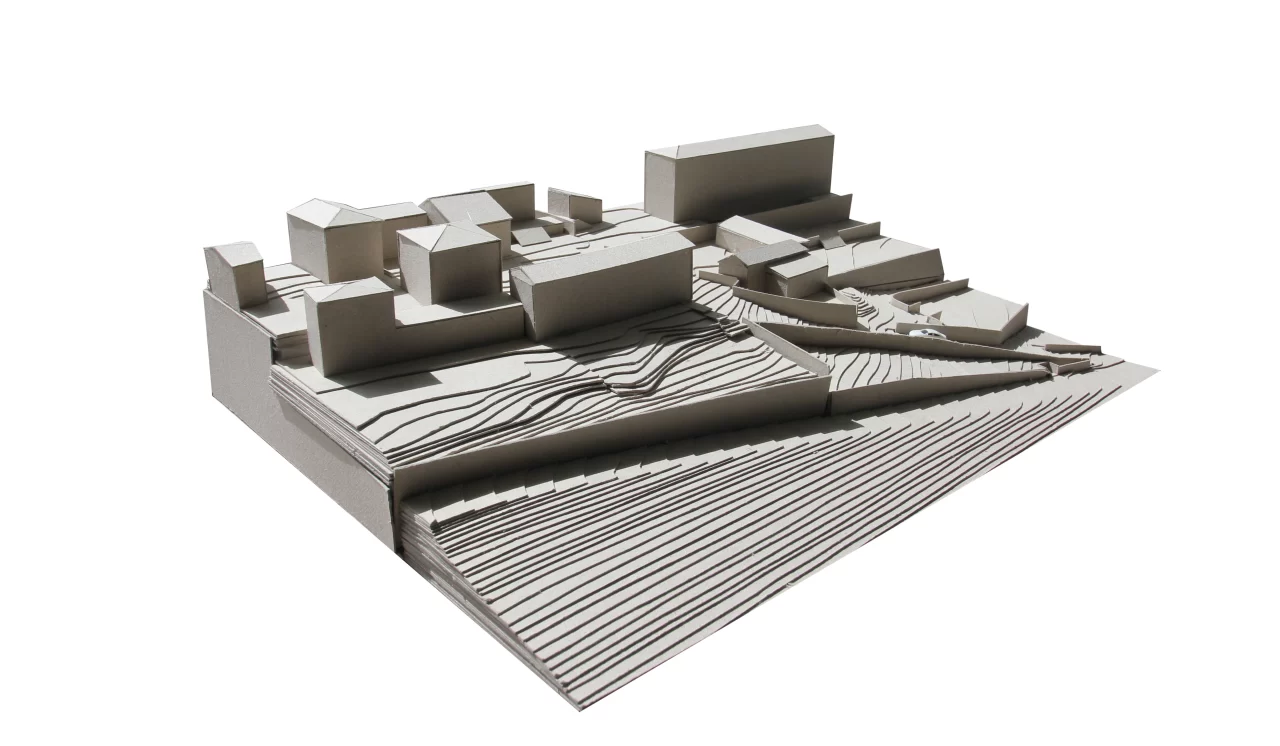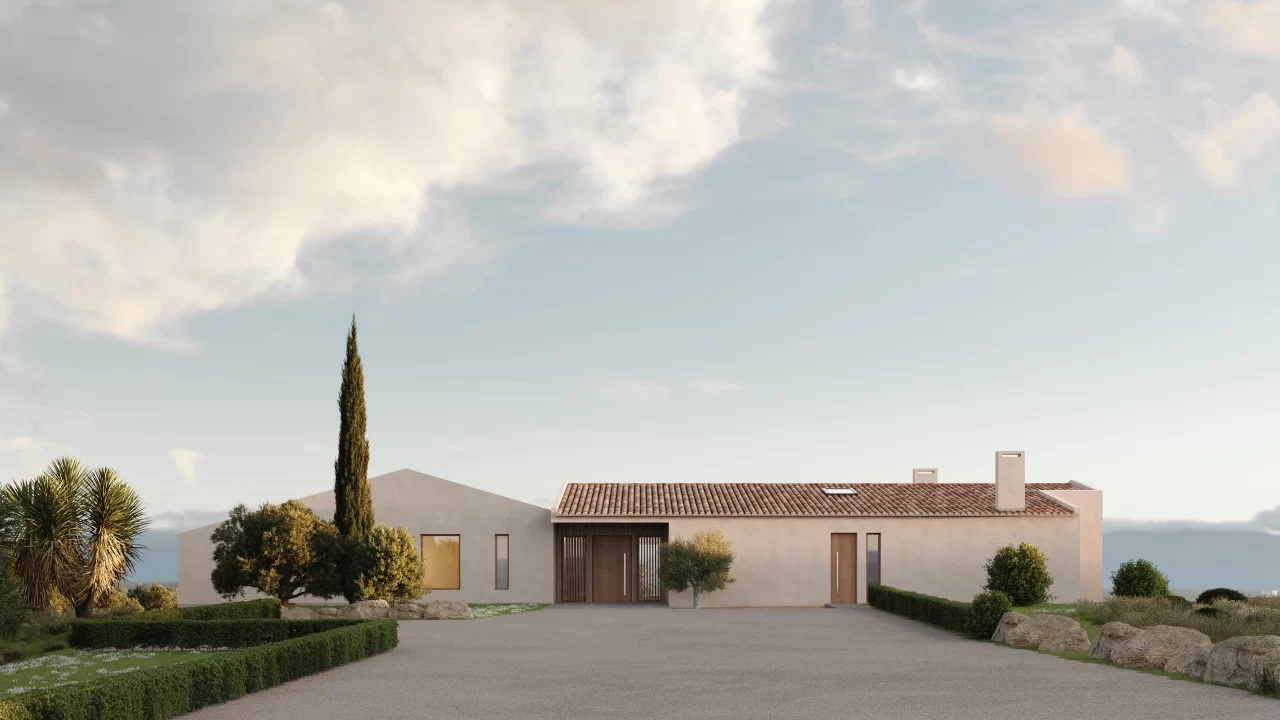

Study model
This intervention covers 5 areas of the complex with different levels of operation, including the main winery building for the production of ‘Encostas de Xira’ wine. With a pre-existing building in viable condition for the various activities but with a shortage of operational area, it became urgent to rehabilitate and expand this area, and three lines of action were established: maintenance of the current building, a new adjacent extension, and definition of access for heavy vehicles.
On the upper floor, the new winery consists of a tasting room with a view of the Tagus Valley, a research laboratory with the possibility of visits and a wine storage area. On the lower level, there is a production support area for bottling the product and storing the barrels, so the location on the basement floor provides convenient temperature and humidity control.
In terms of exterior configuration, this new building stands out for the materiality of the façade envelope, made of corten steel panels, which will give it a striking presence on the hillside.

Front view

Work Gallery




