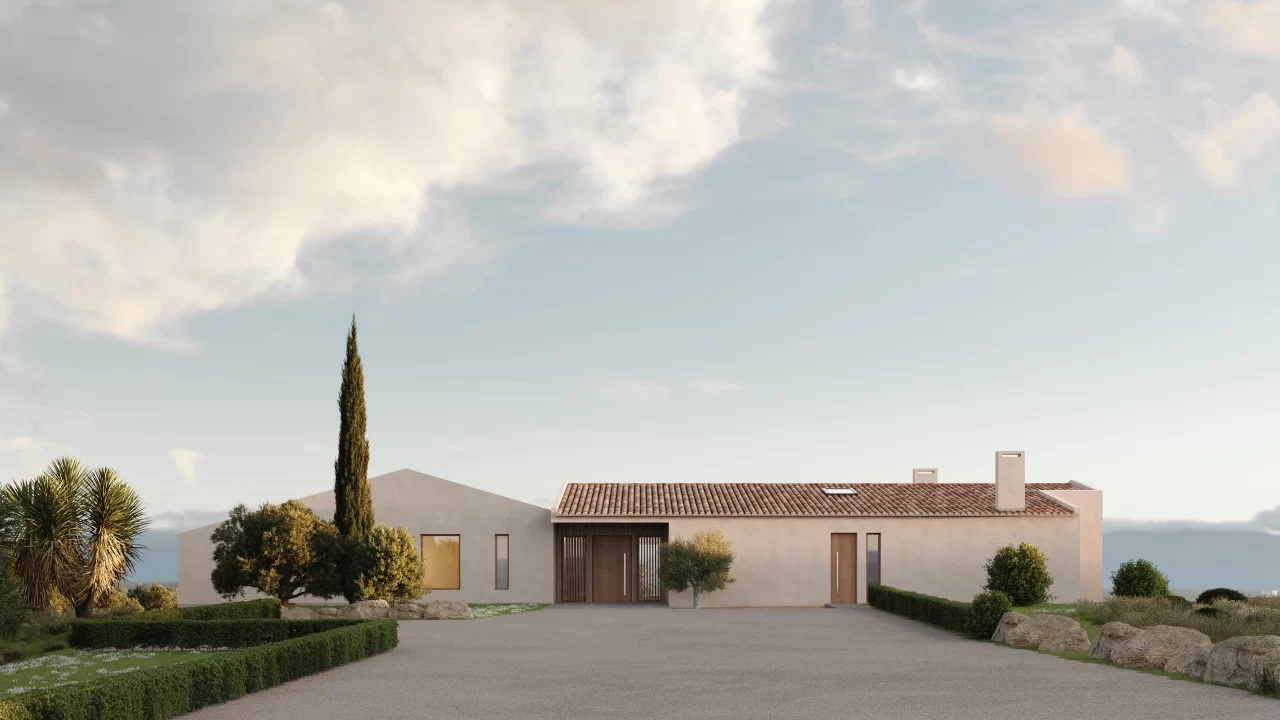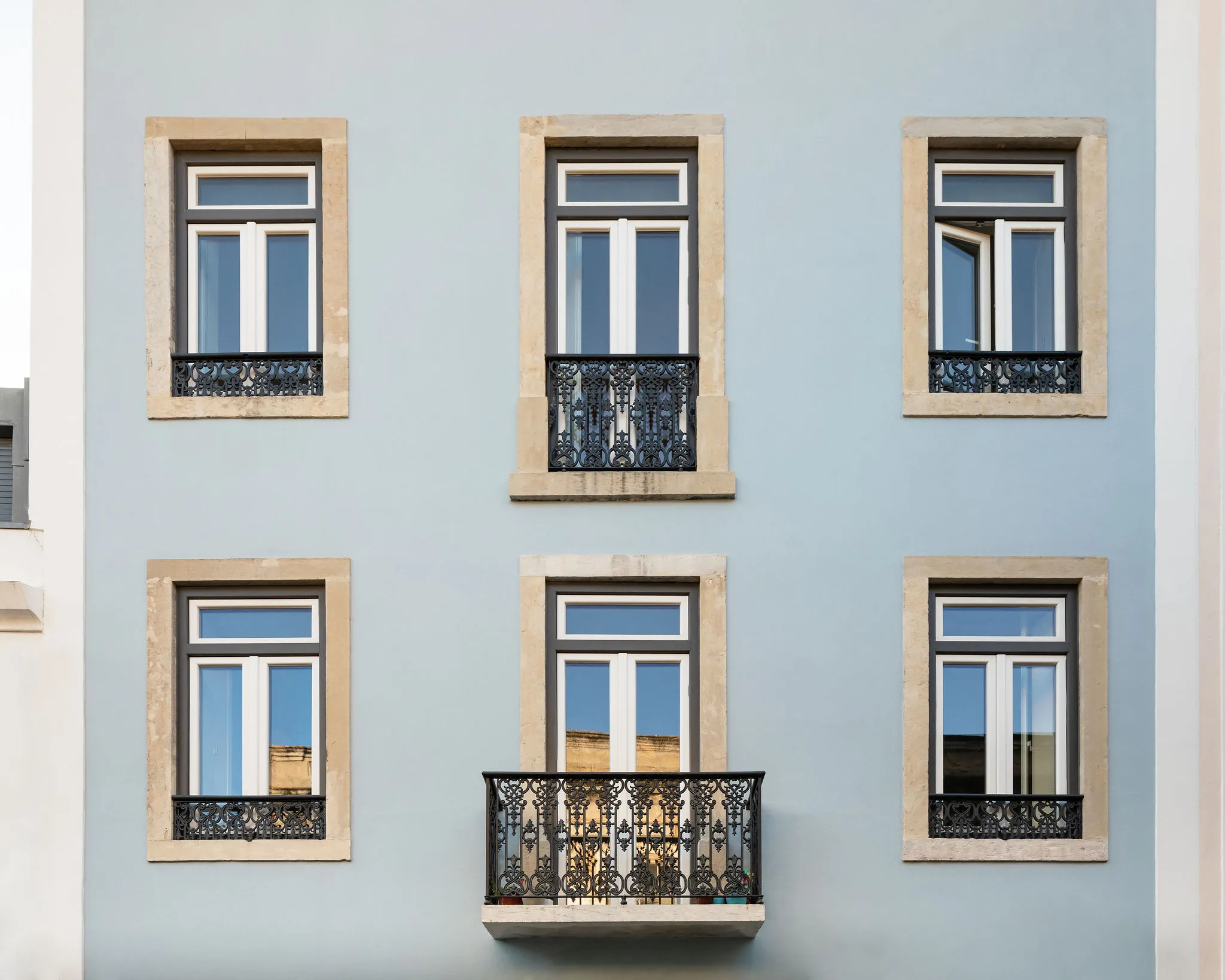
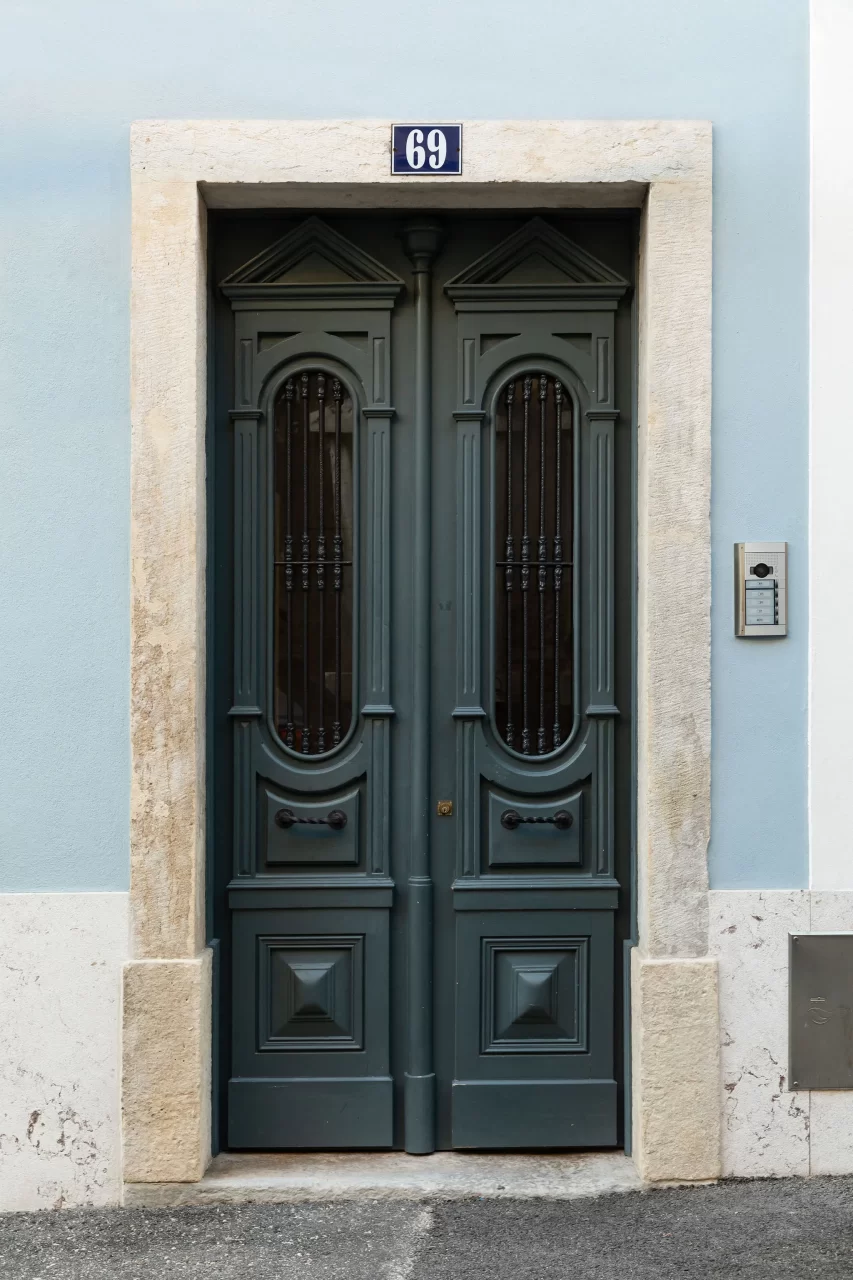
Entrance door
In order to improve the habitability of the attic floor, a single water feature was kept on the roof that aligns with the neighbor’s slope and replicates the 3 lower openings, turning them into “tinted” windows. Also on the main elevation, the wooden entrance door was restored, as it was a unique element that needed to be preserved
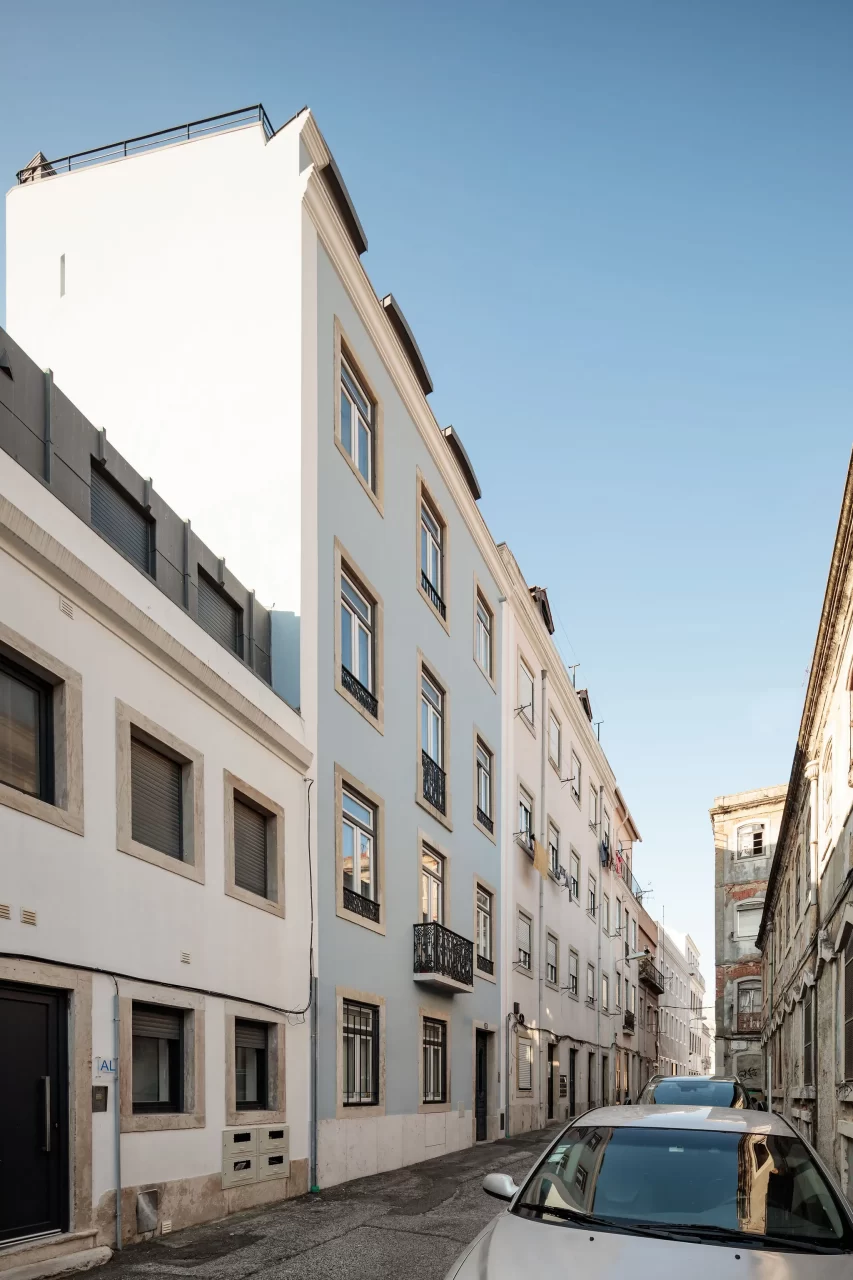
Main facade

Main facade detail
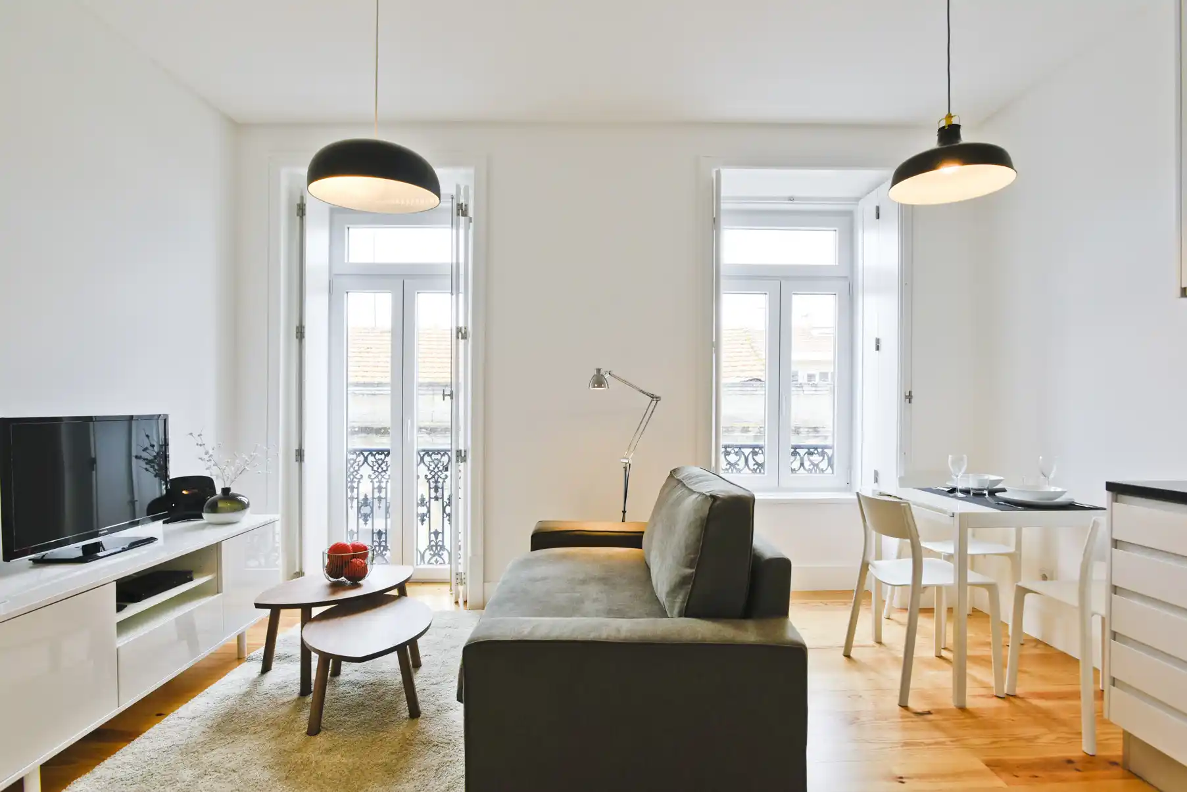
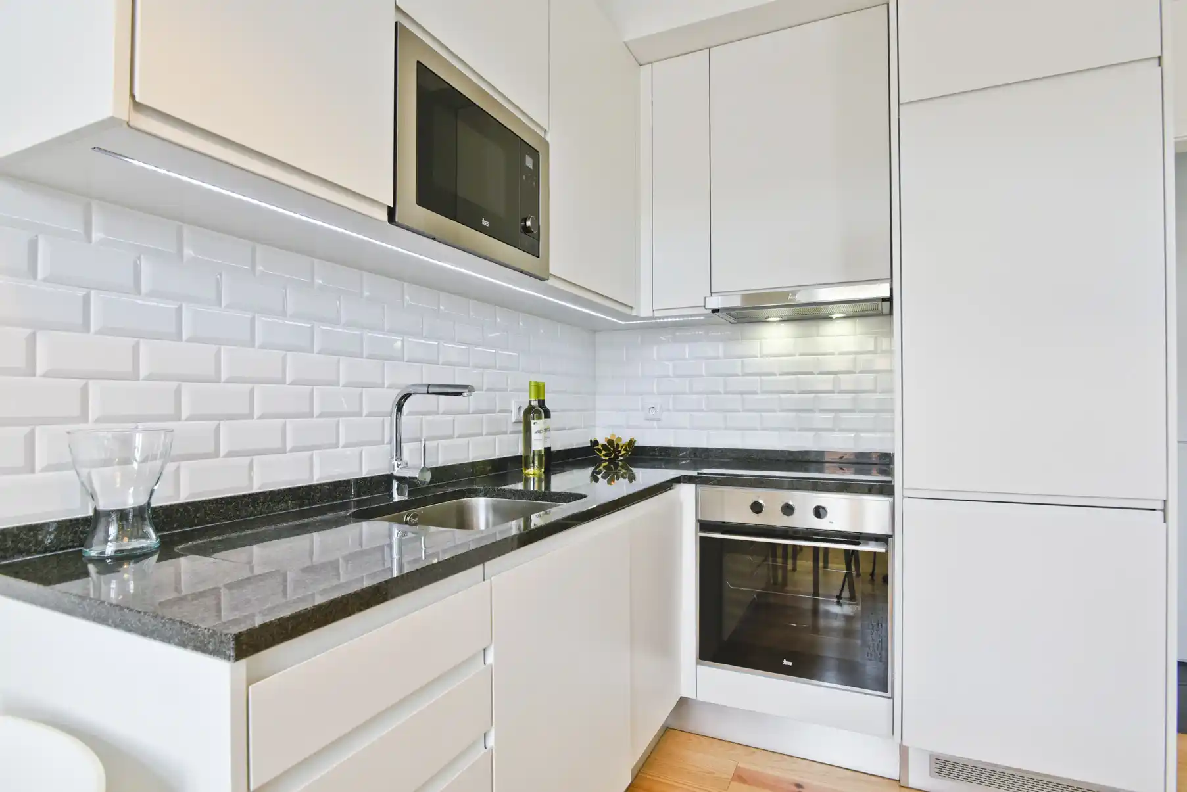
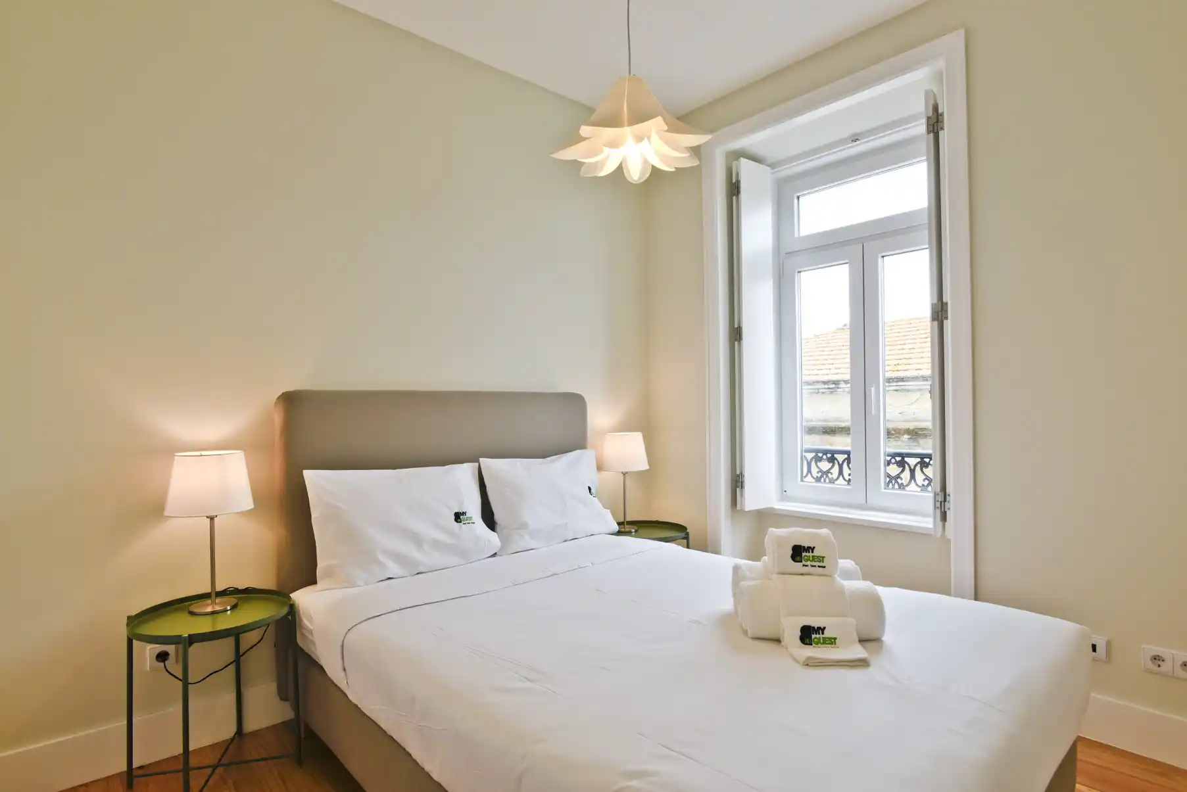
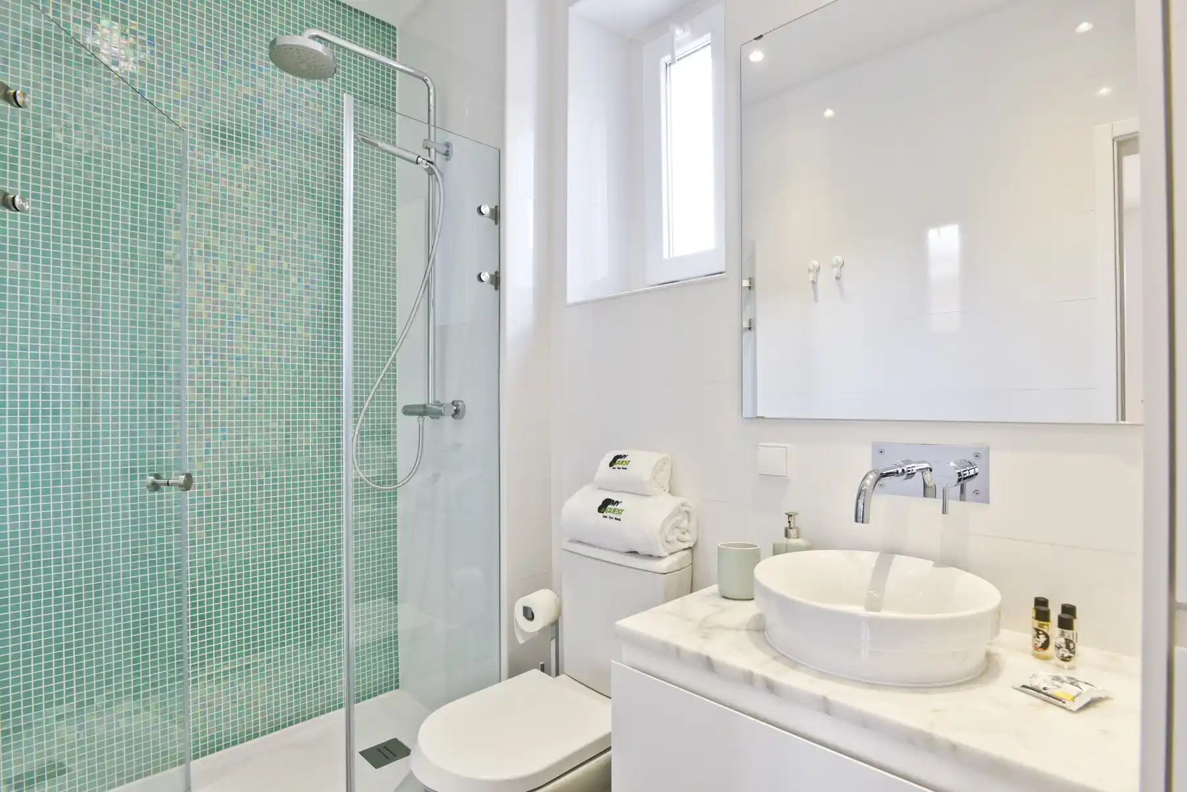
On the inside, given the need to rebuild the stairwell, it would be advantageous to rotate this core 90º and lean it against the back wall, keeping the same design and dimensions, in order to free up as much area as possible at the front of the building, which is the only one with windows. In this way, it is possible to obtain more functional, balanced rooms with a greater incidence of natural light.
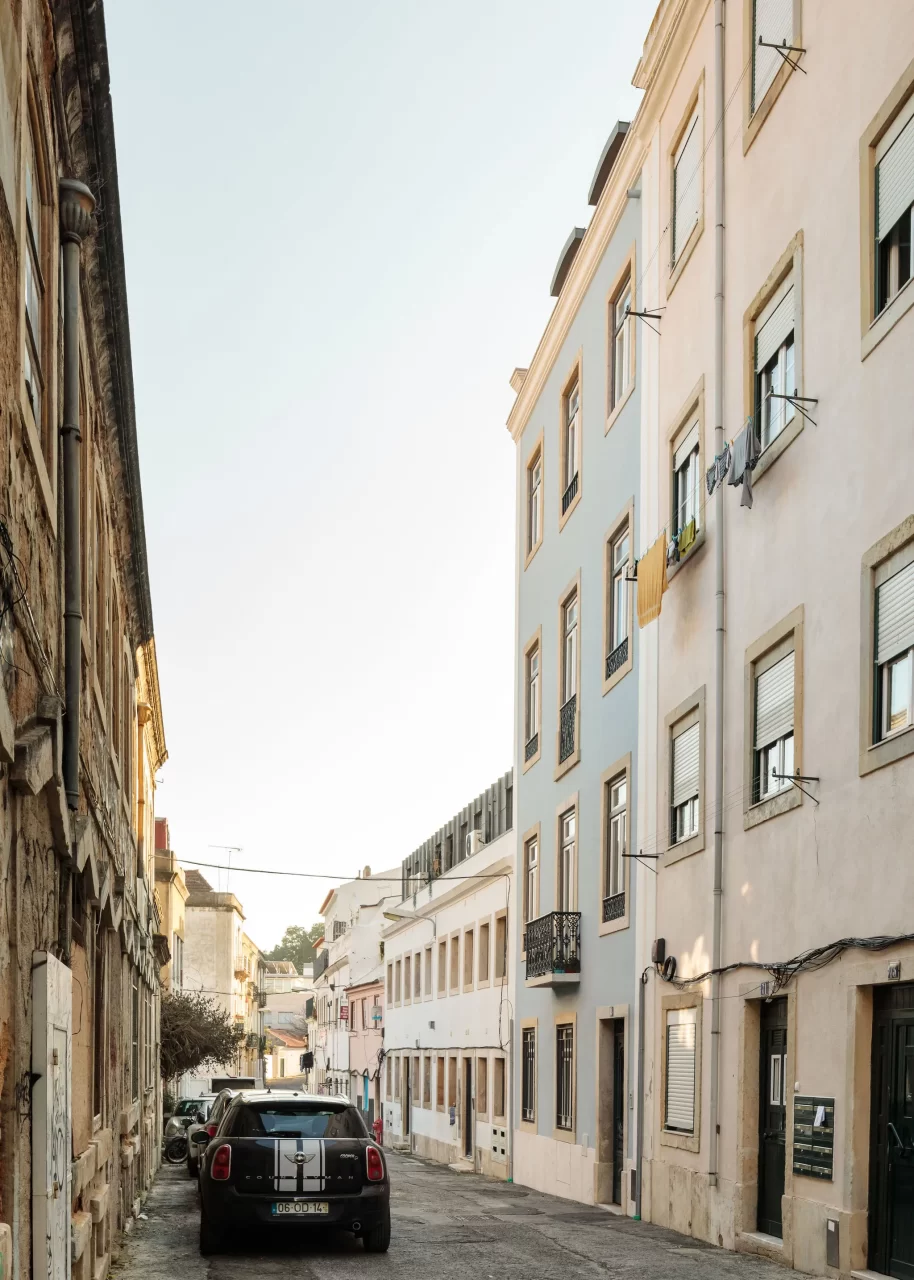
Main facade
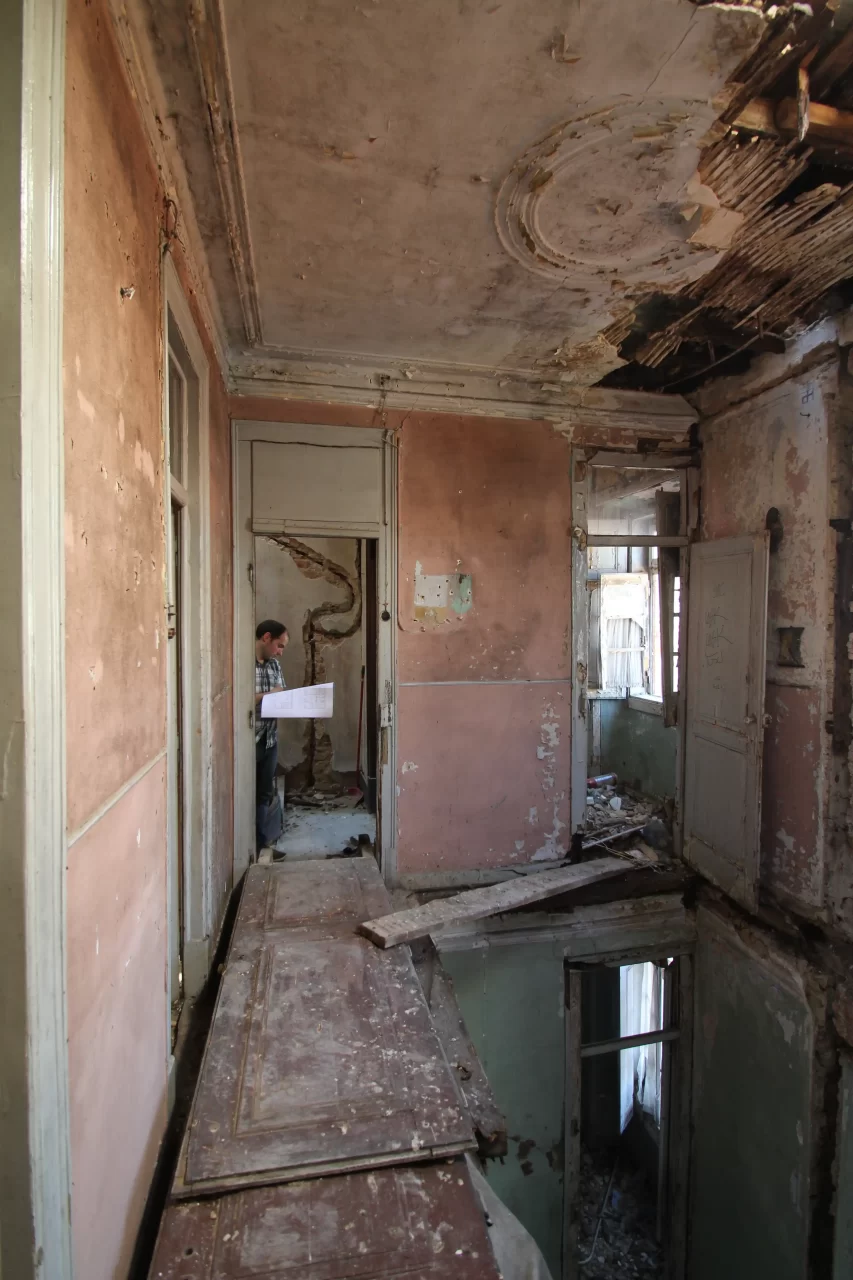


Work Gallery

