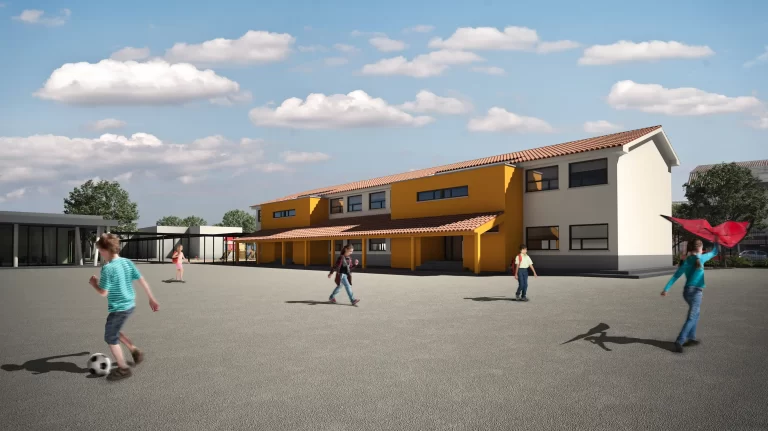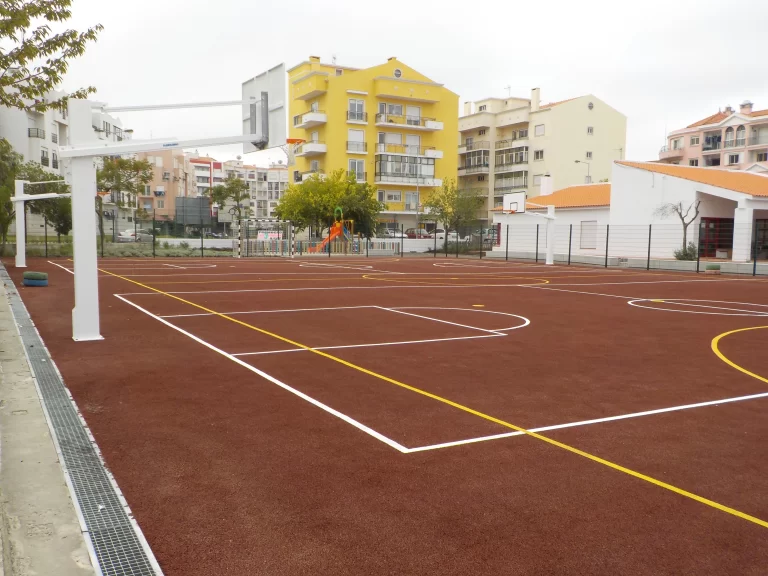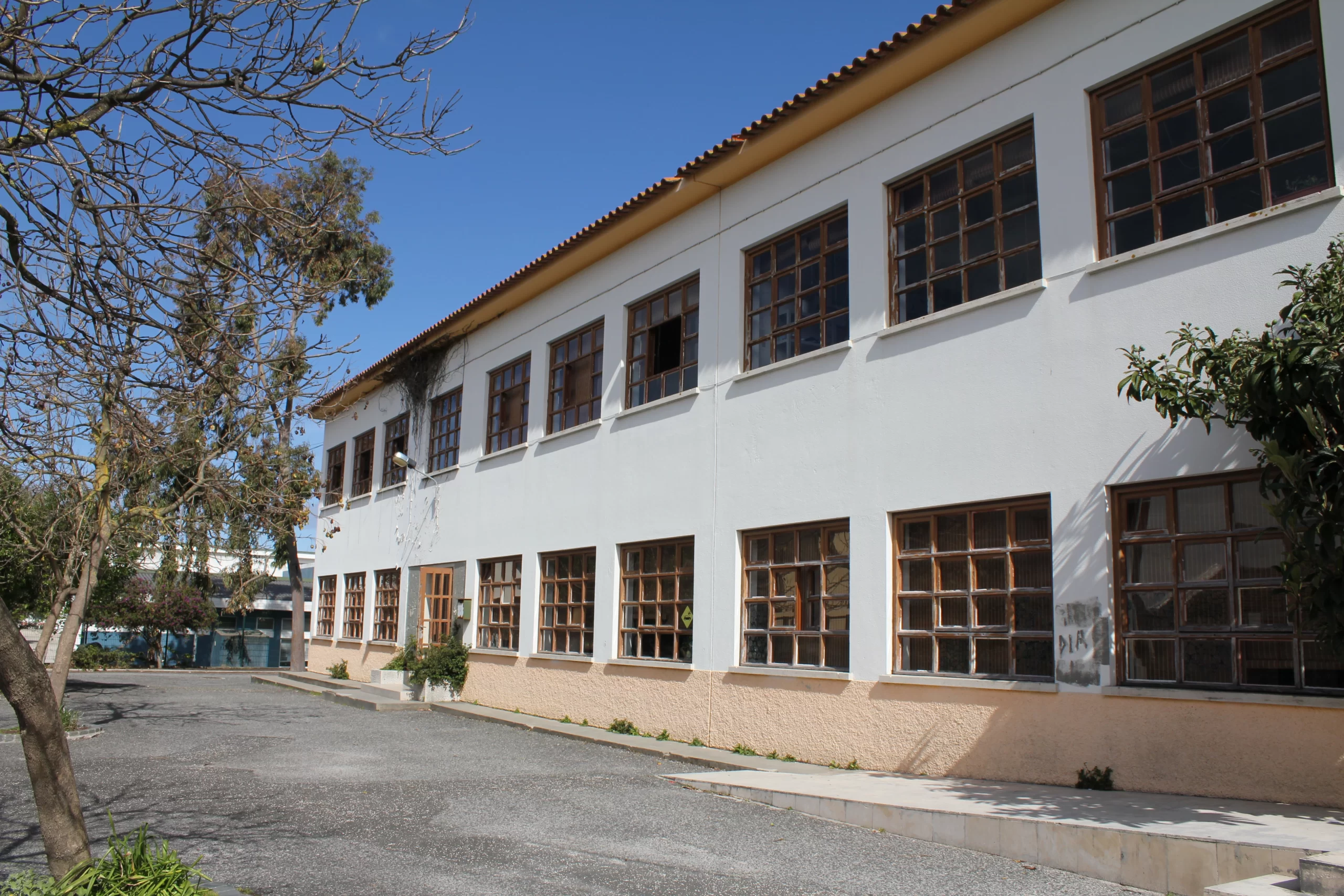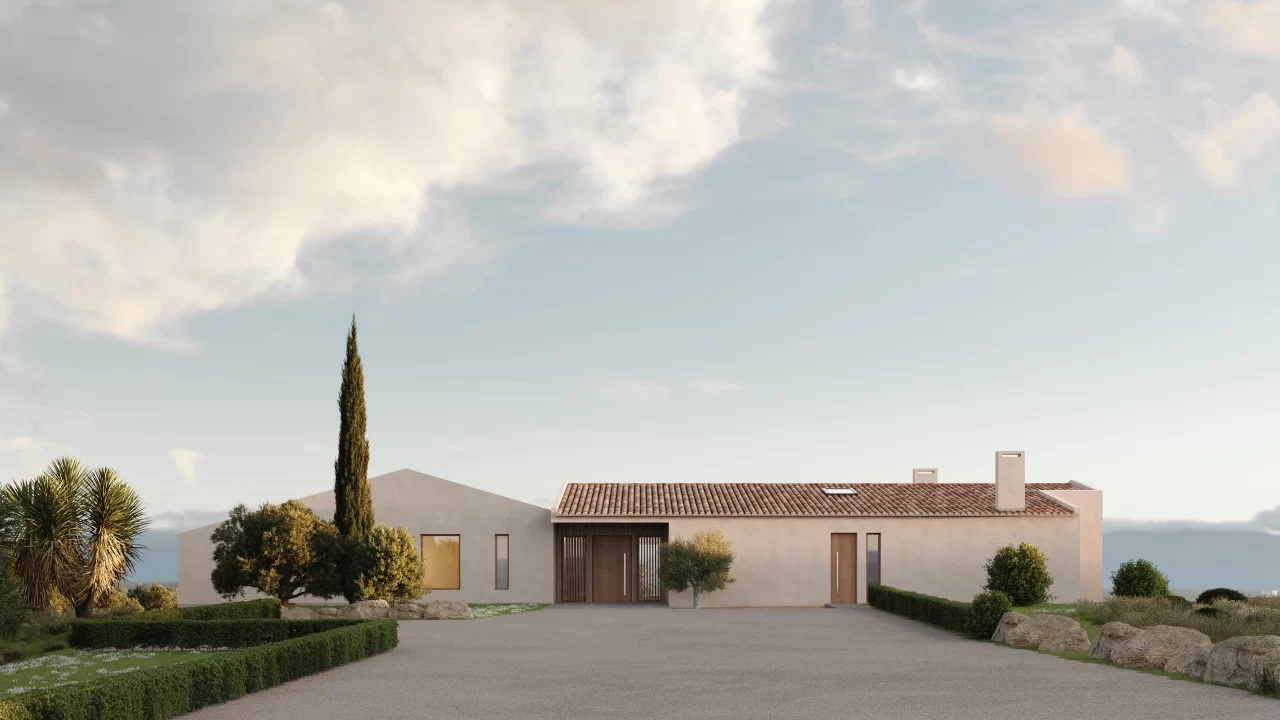

Aerial view
The pre-existing building originated from a large-scale plan promoted by the Estado Novo between 1940 and 1969, with a dated typological program that required a thorough intervention in infrastructure, materials and, above all, functional organization. Thus, the old building retained its main function as a “classroom”, with rooms for eight classes, which was complemented by a new autonomous building to support school activity. This new single-storey block houses the cafeteria and kitchen, teachers’ and staff rooms, as well as other complementary support spaces.

Axonometric image

Living room

Outer Zone Post-Intervention


In a very contemporary language, a polygonal building was designed with dynamic setbacks on the façades, which created areas of emptiness outside and areas of shade. This formal choice made it possible to “open” the building to the outside through a glass curtain wall, establishing a very important interior/exterior visual relationship.

Post-Intervention Sports Zone




Work Gallery




