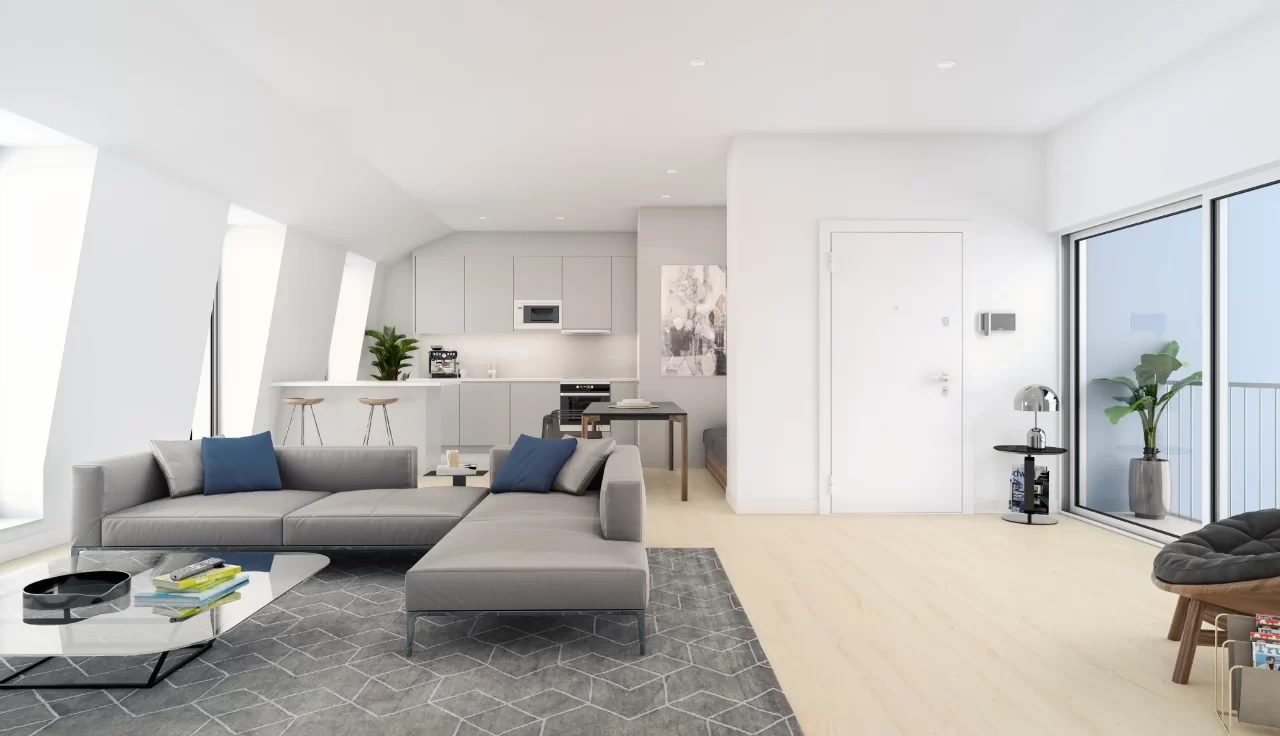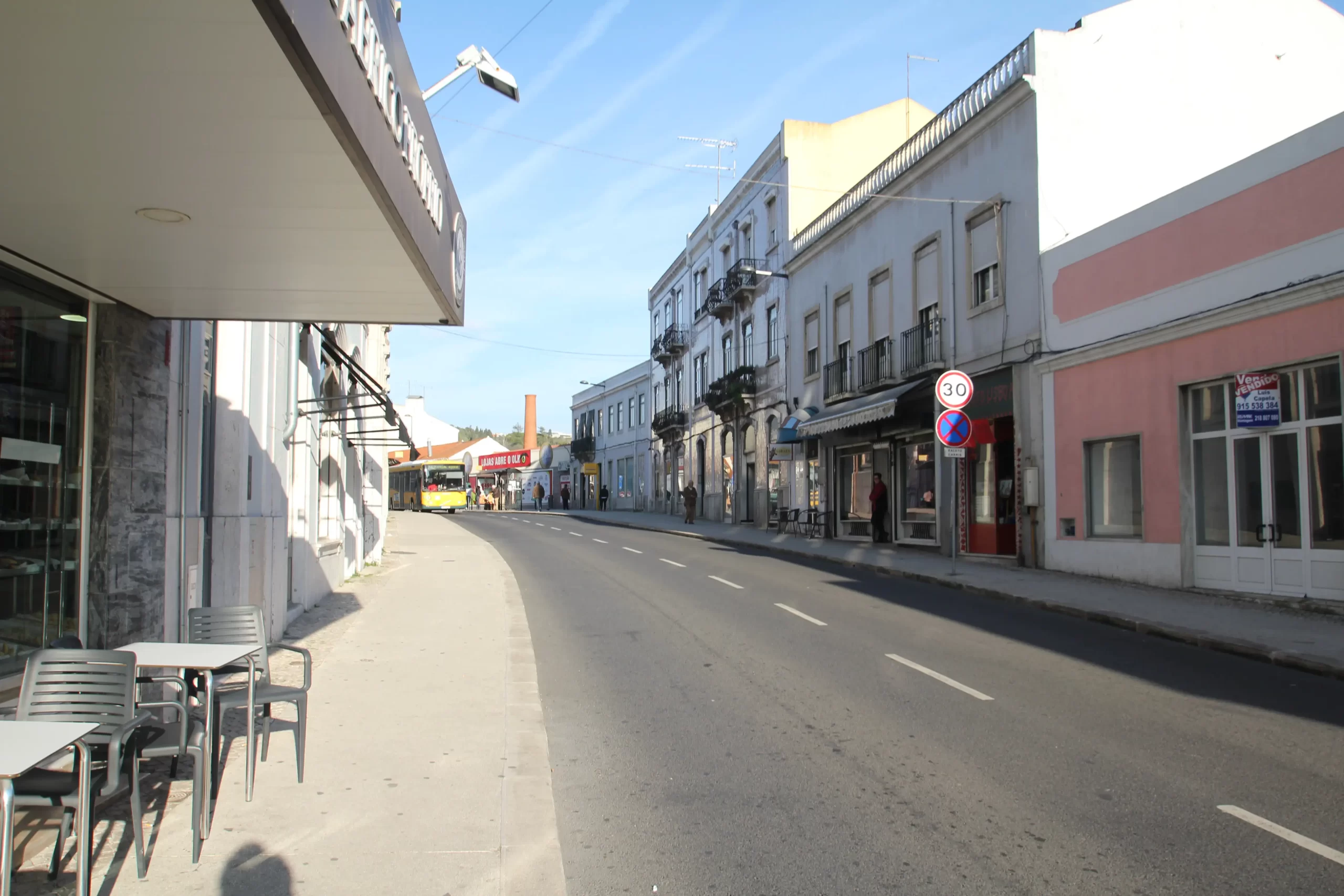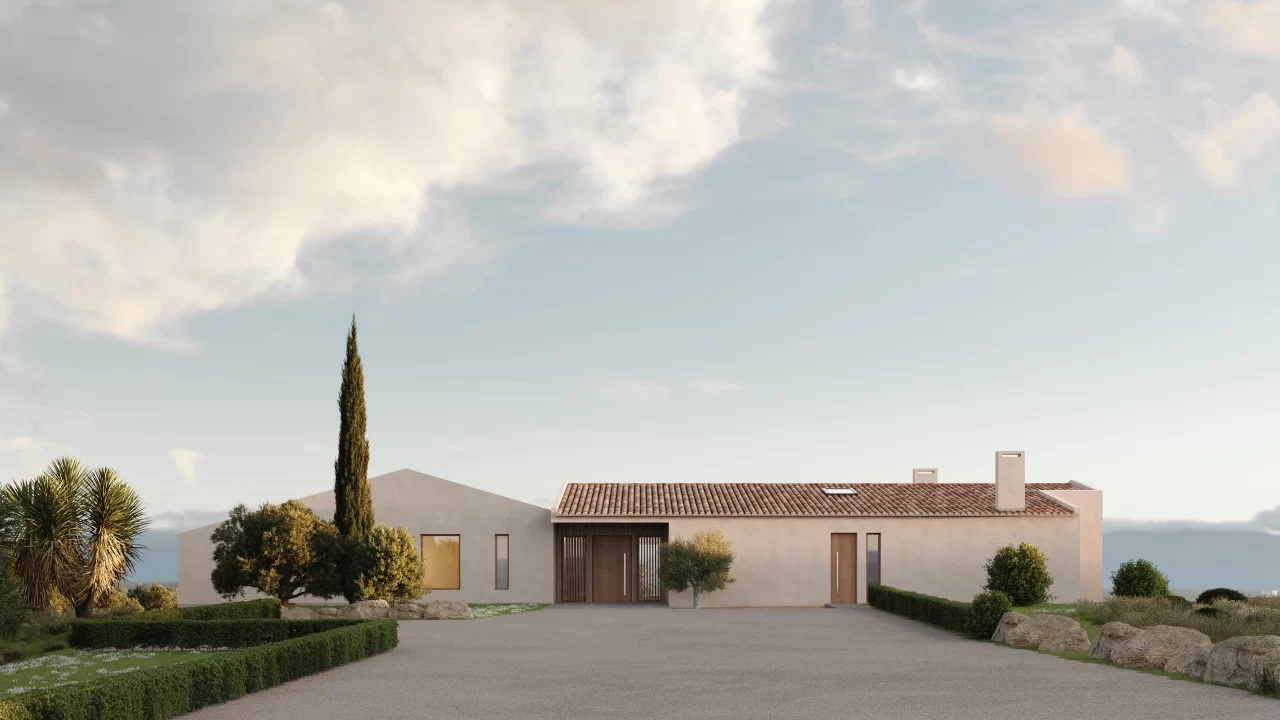

Living room and kitchen
For the main elevation, with an extremely poor design and a total lack of interest, a new compositional structure is proposed that establishes a logic of formal continuity with the urban front, to the detriment of a design that breaks with the pre-existing one.
In terms of functional organization, the first floor retains the two independent commercial spaces, to which a central access core has been added for the 5 residential units planned on the new upper floors. In the apartments, a contemporary concept was applied in which the living room and the kitchen create a common and ample space, in a permeable logic – “the kitchen opens onto the living room and participates in it”.

Bathroom


Work Gallery




