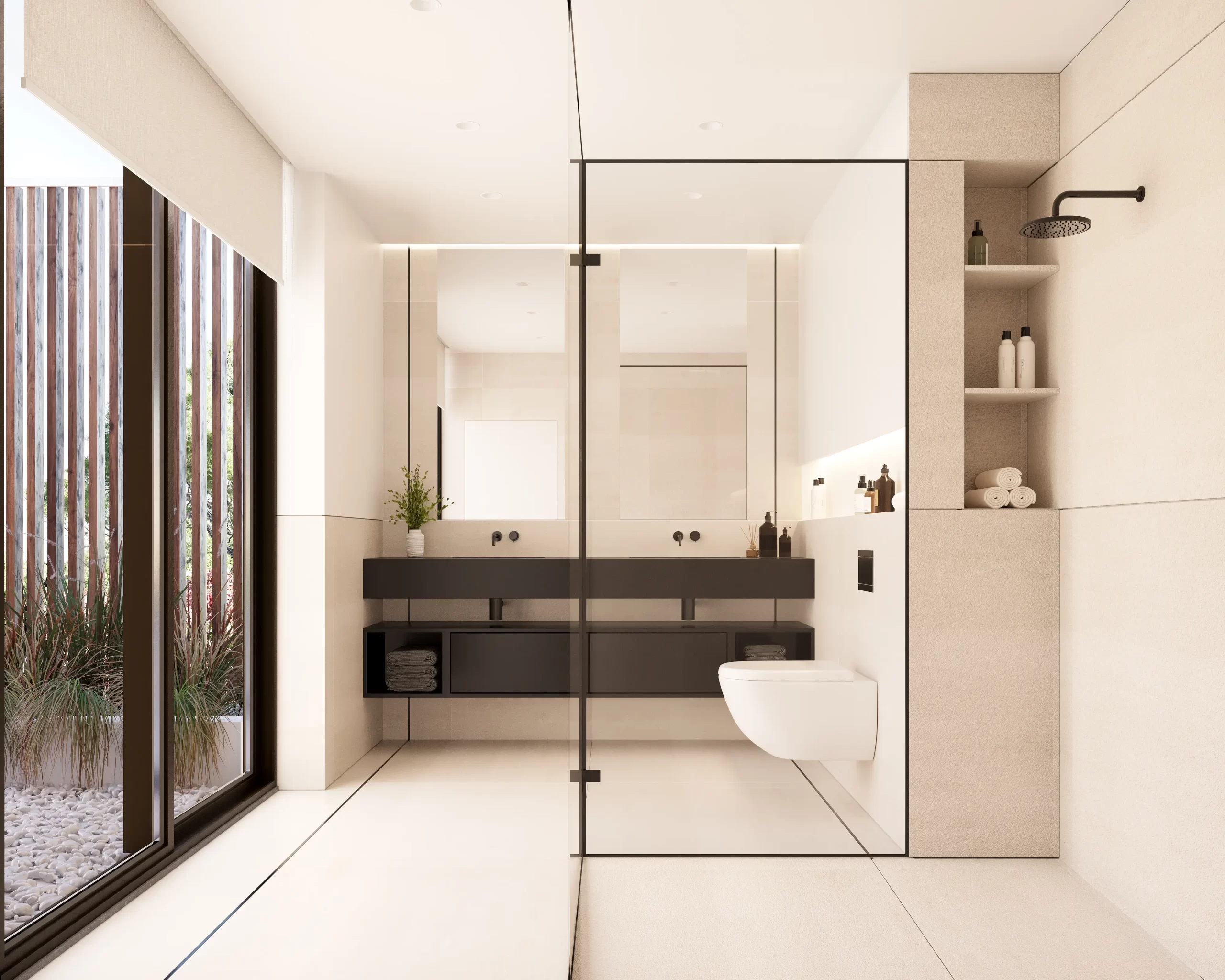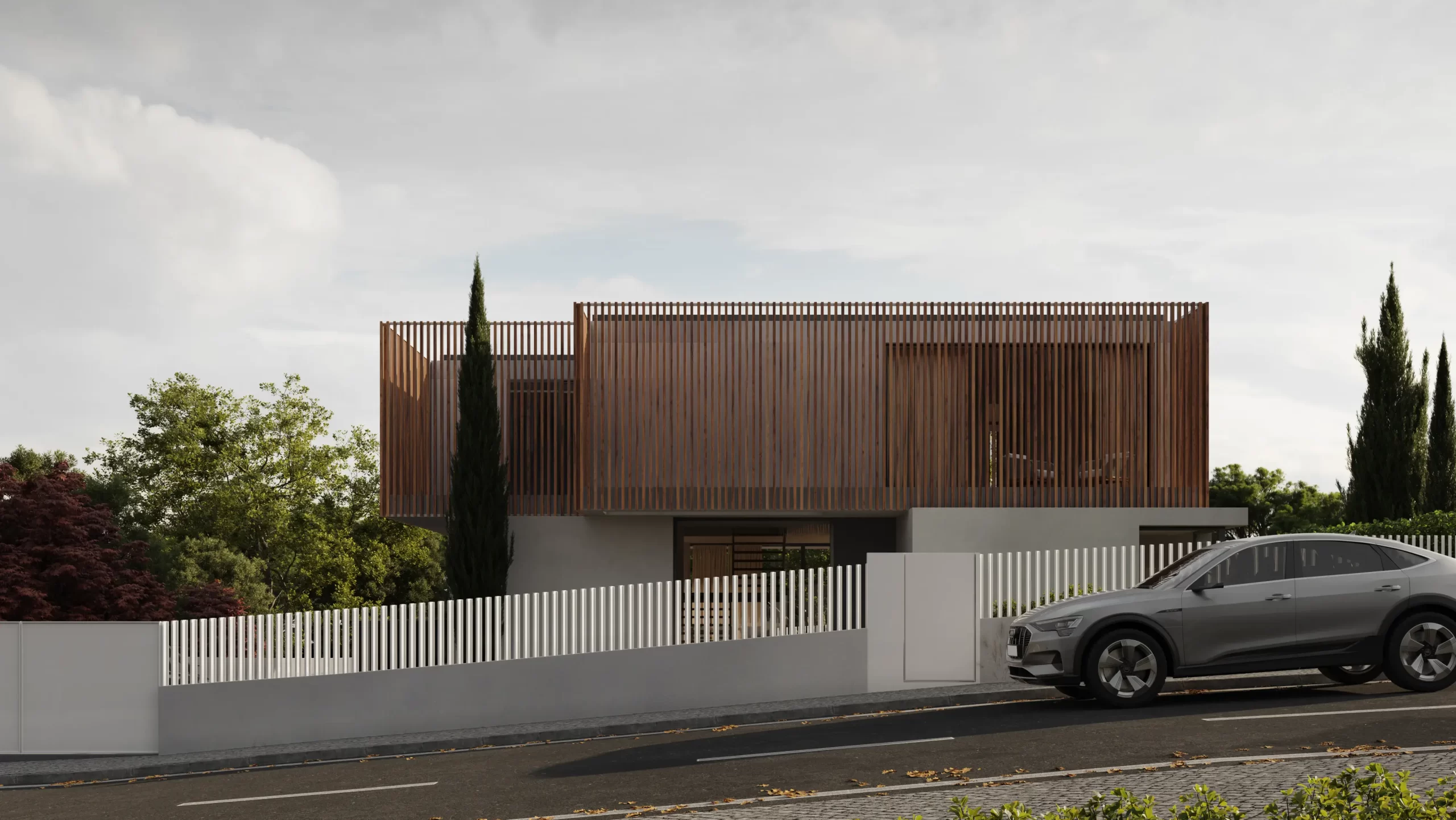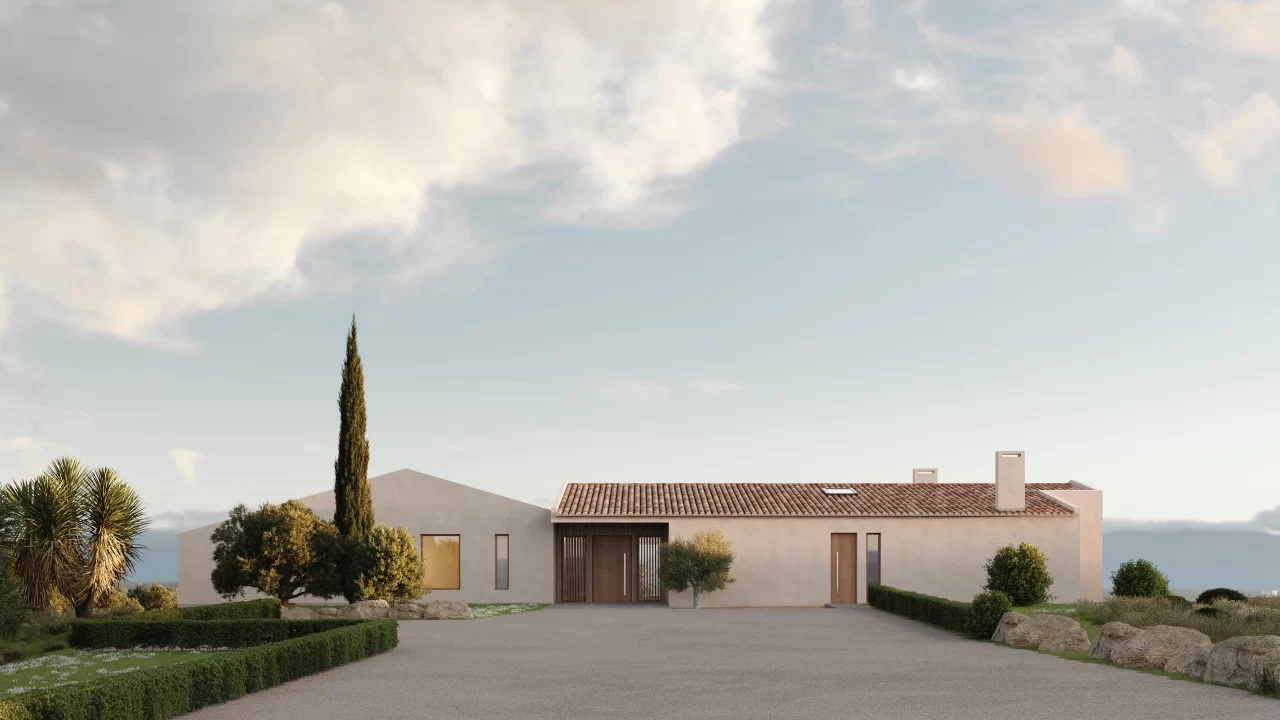

Living room
The villa has a north/south orientation, with the main rooms facing south, benefiting from the sun in winter and protected from it in summer. To the rear (south), the house expands over a large garden with a swimming pool, slightly elevated from the street level, guaranteeing some privacy in its enjoyment.

Back facade

Study model

Bathroom

Kitchen
On the upper body, the wooden slatted cladding protects the façade from excessive sunlight, creating a visual rhythm that plays with fullness and emptiness, depth and light, transparency and privacy, resulting in the permeability and lightness of the upper floor.

Study model

Axonometric image





 Atlanticomp
Atlanticomp