
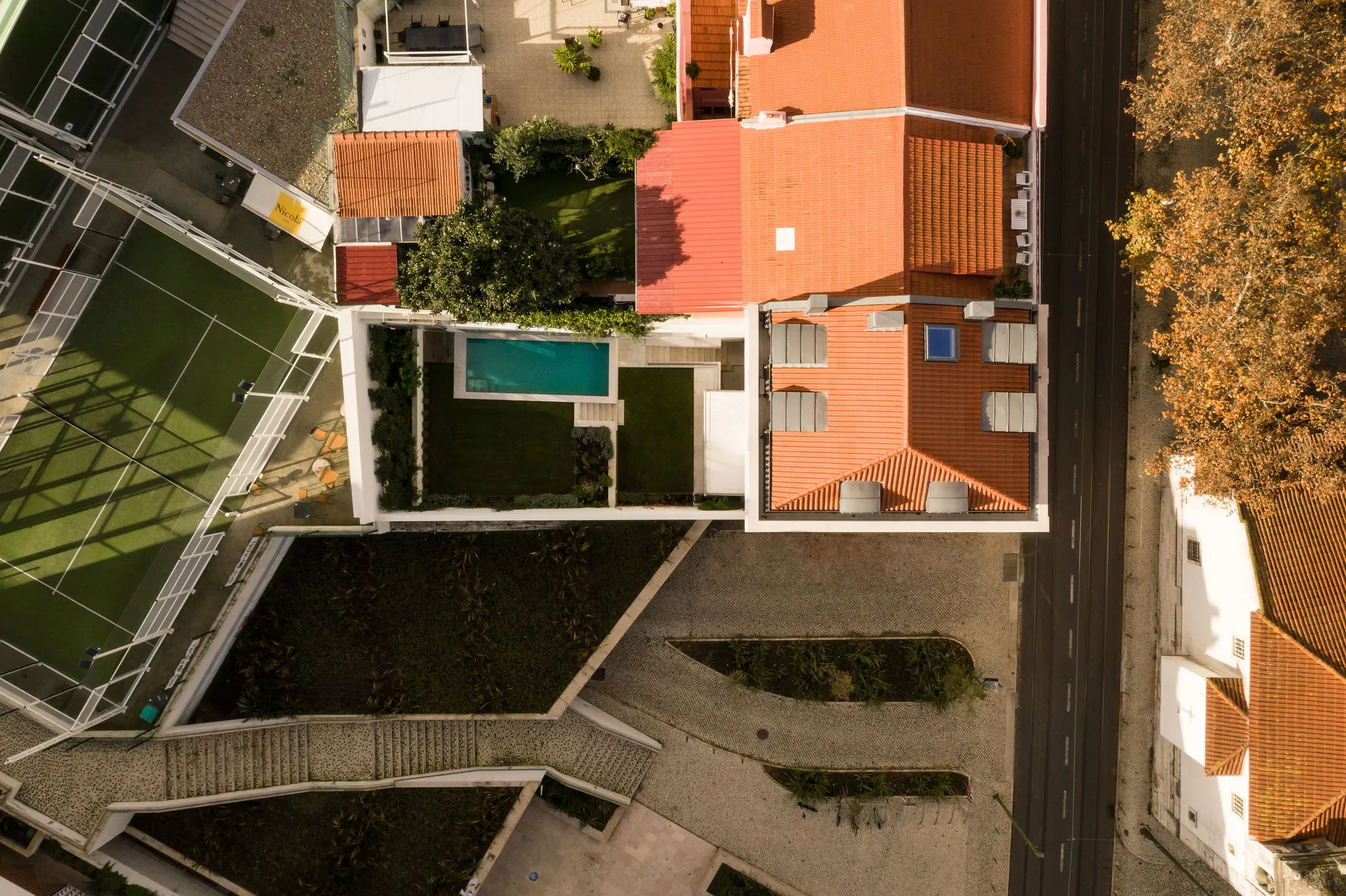



Main facade
Among the interventions, the redevelopment of the south gable as the main façade, evident after the demolition of an adjoining building, in order to fit in with the rhythm of the street façades, is noteworthy. The reorganization of the GCP square and the construction of the underground parking lot have further underlined the importance of resolving this block with the 43rd building.
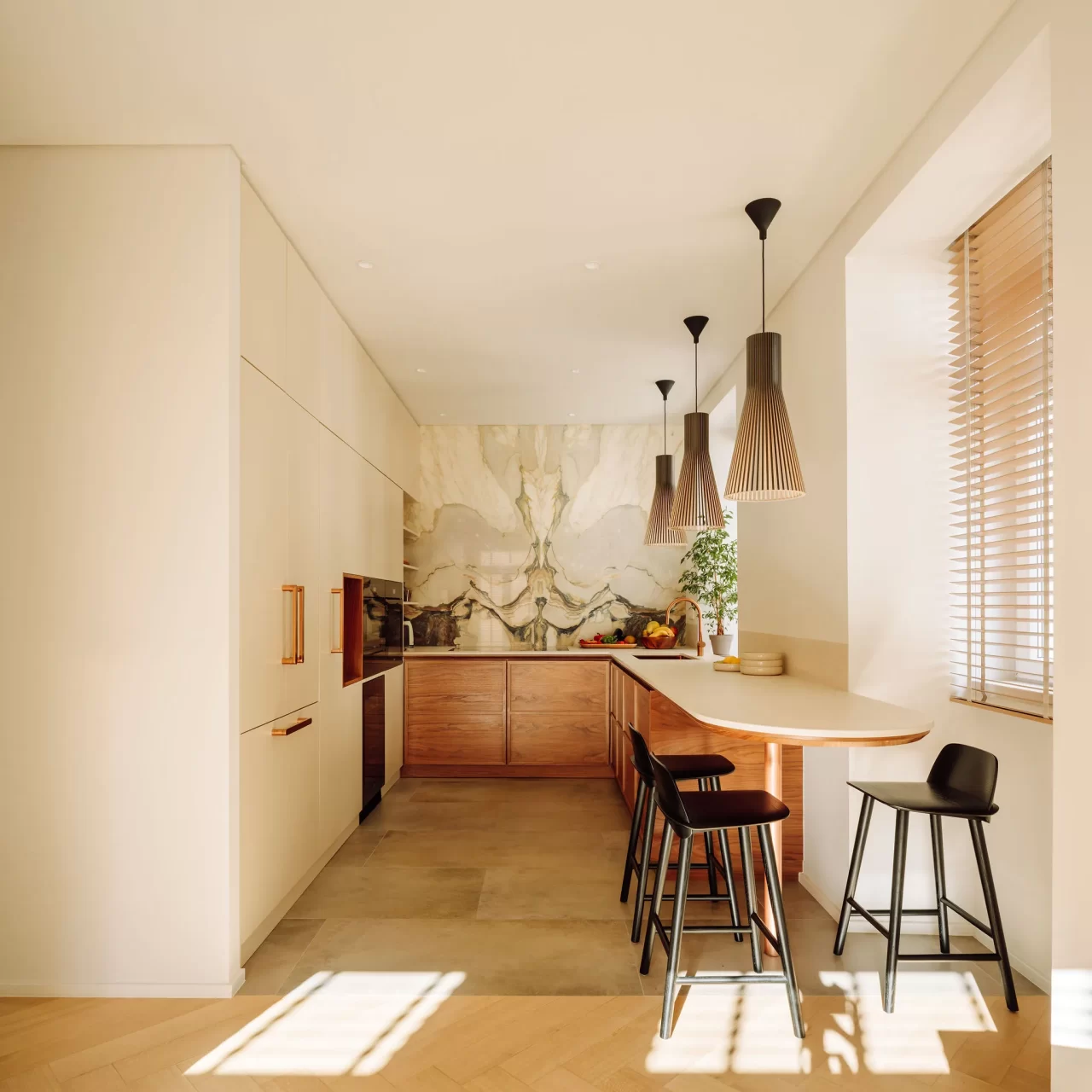
Kitchen
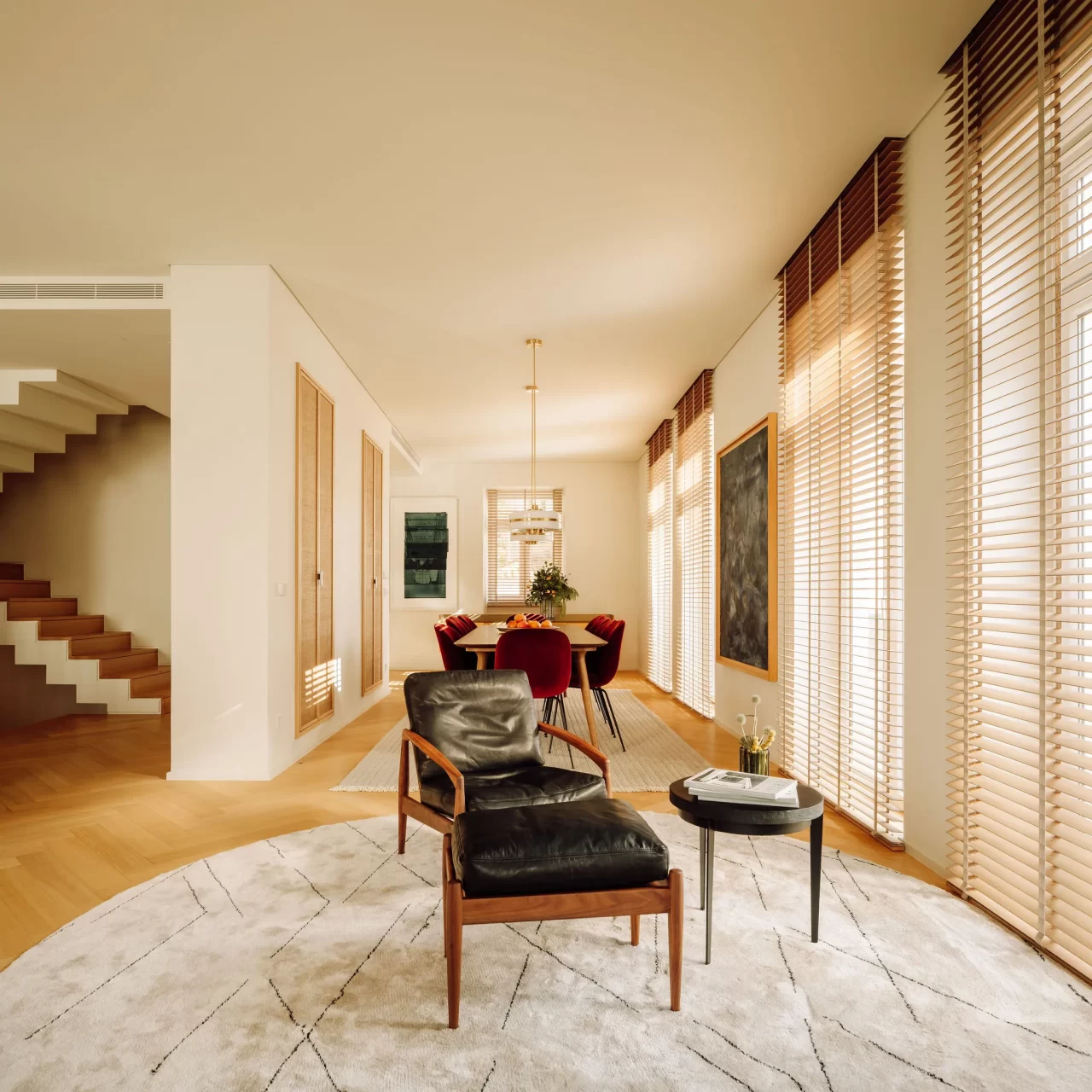
Dining room
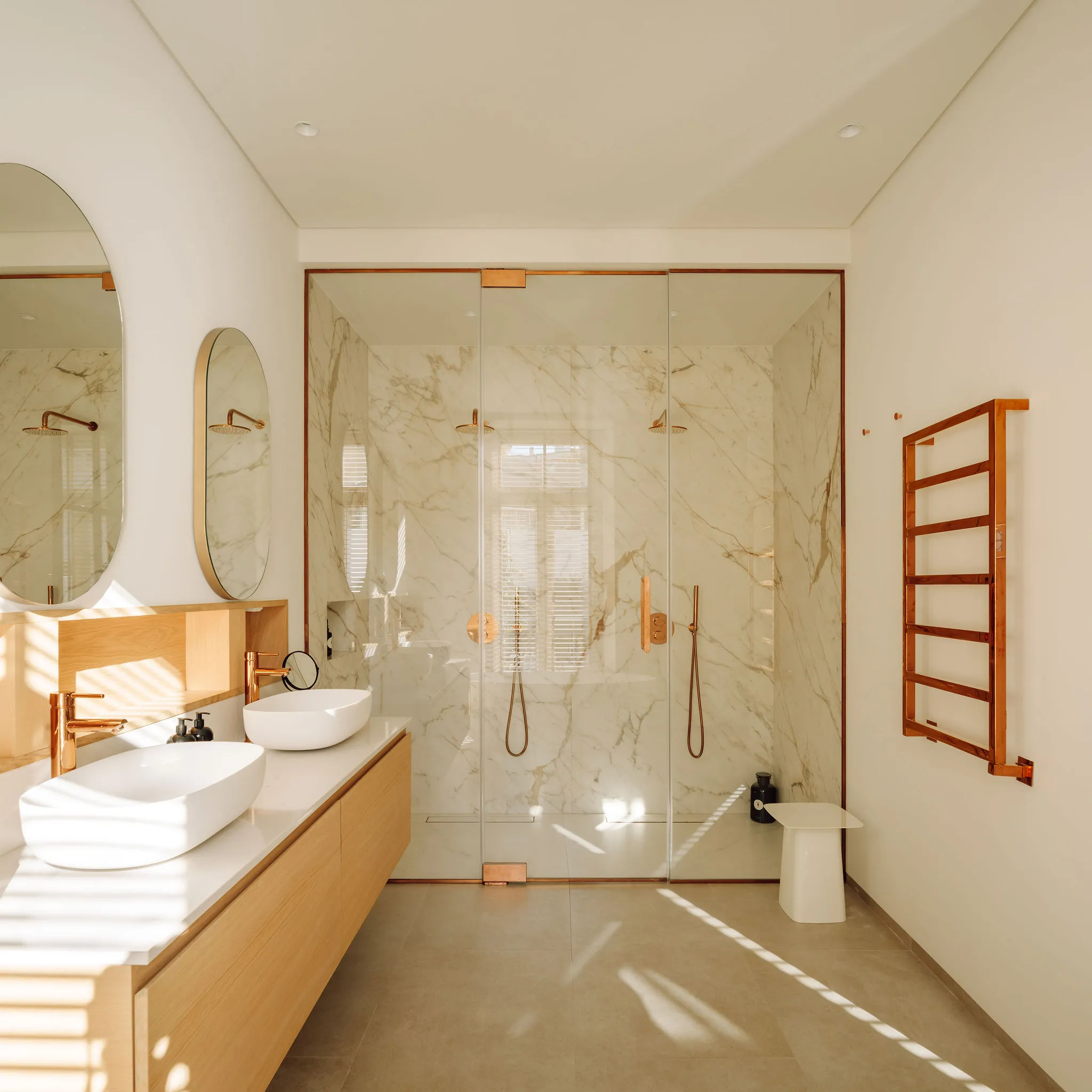
Bathroom
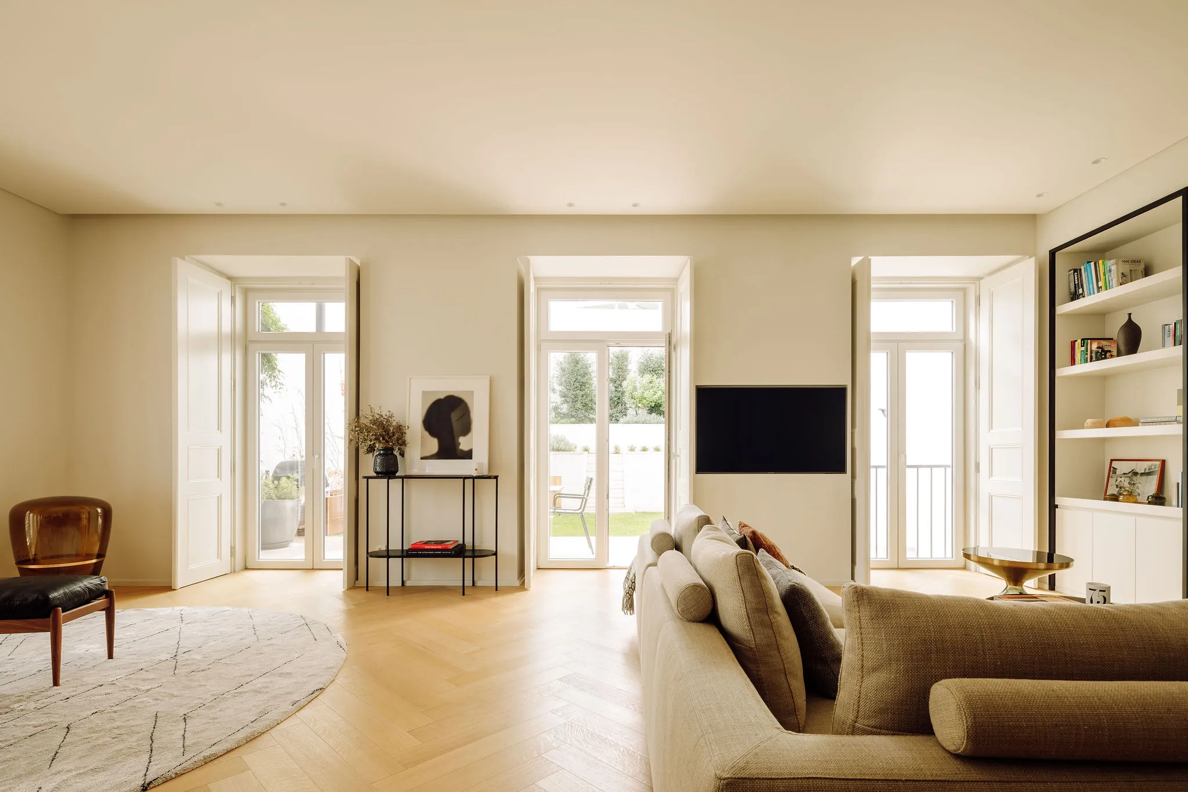
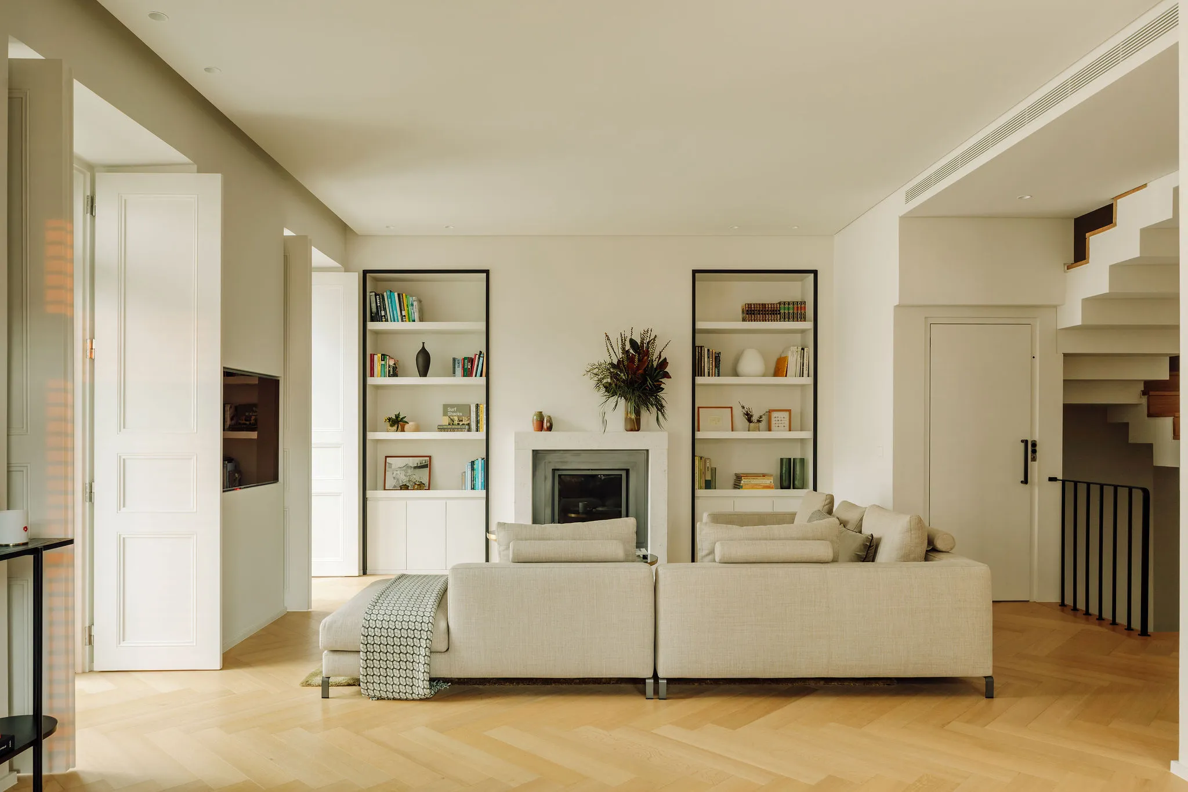
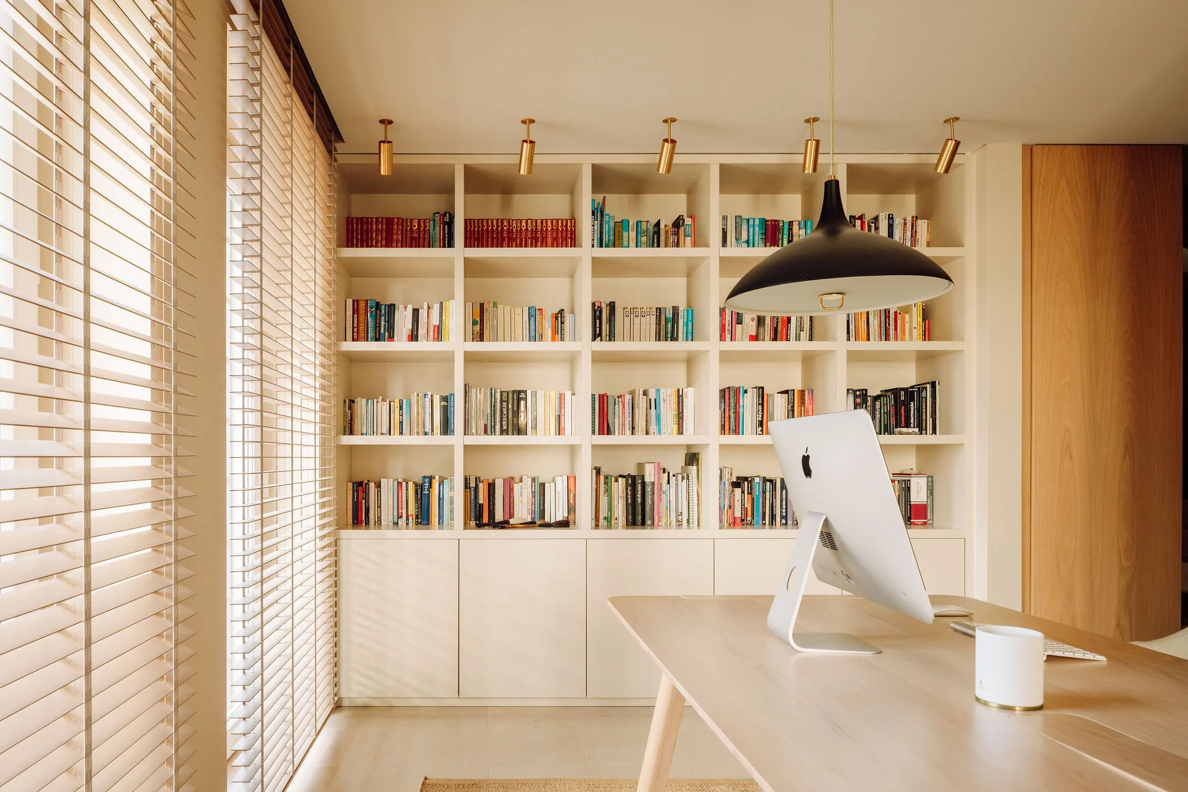
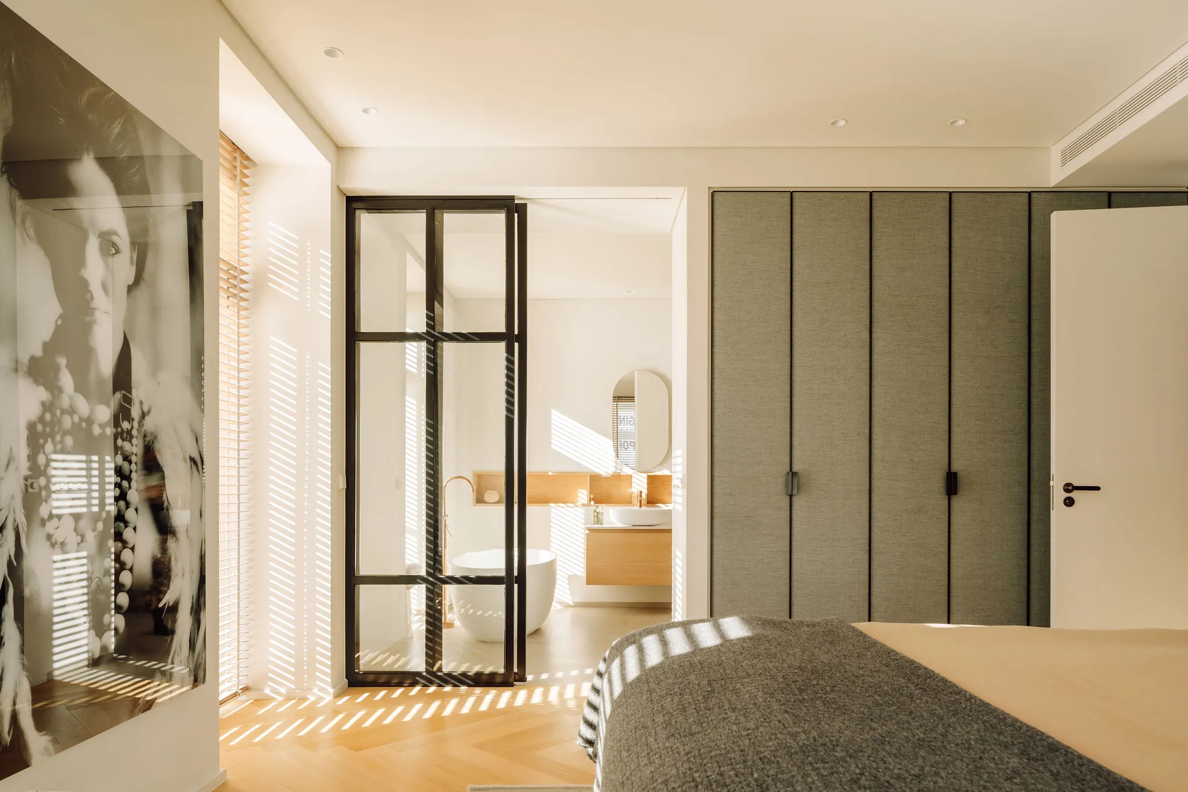


Thus, a design of continuity with the original building was proposed, without resorting to the monotonous repetition of the openings, and a hierarchical compositional structure was opted for, in which each floor presents itself to the square in a different way.
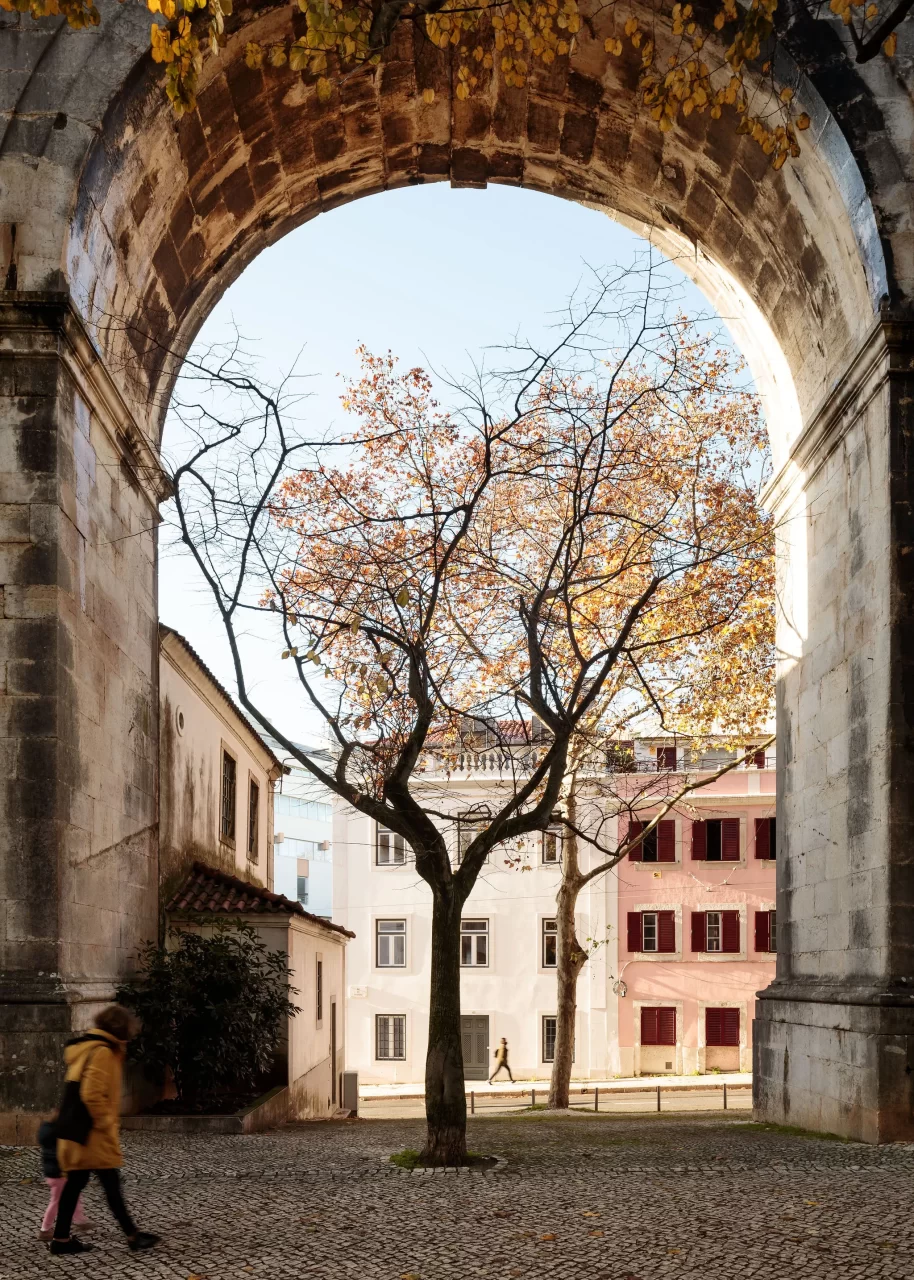
Main facade



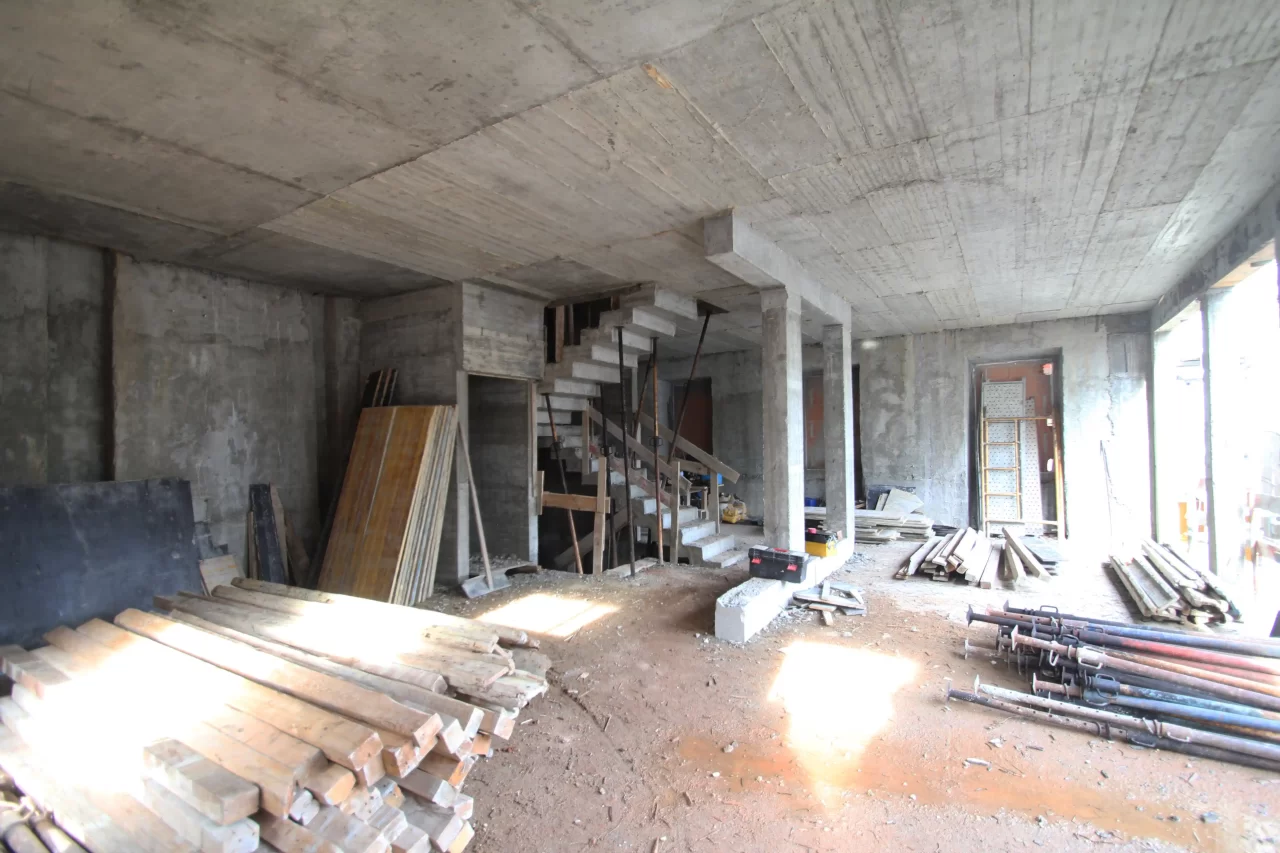
Work Gallery
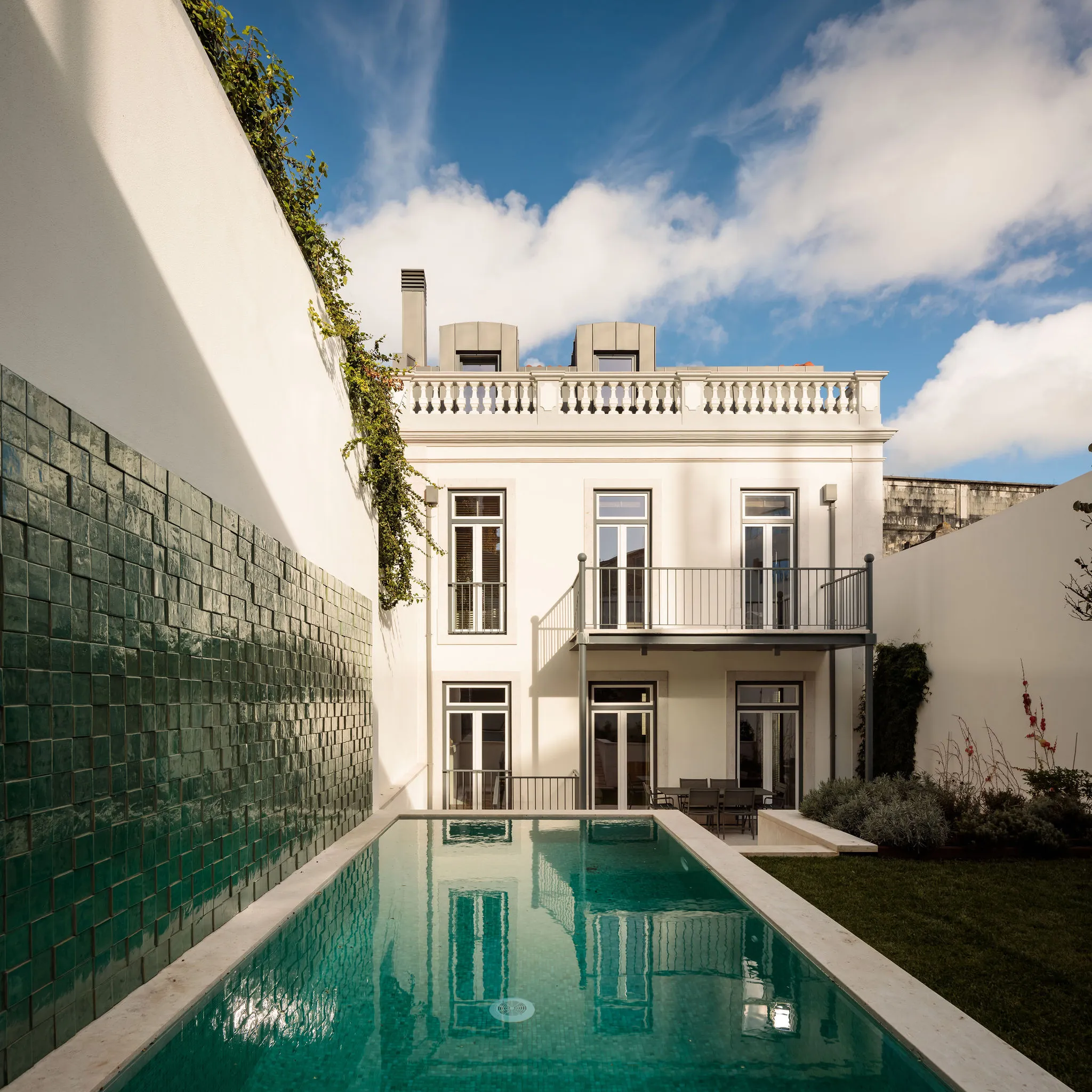
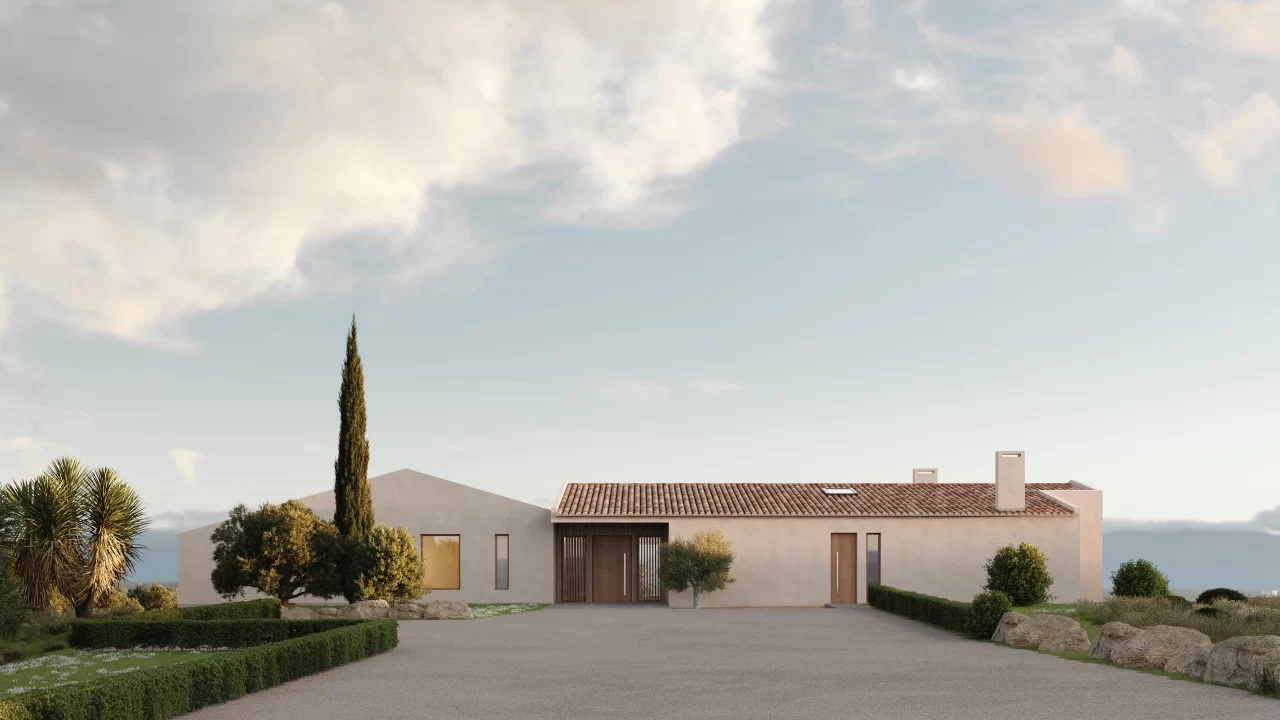



 Atlanticomp
Atlanticomp