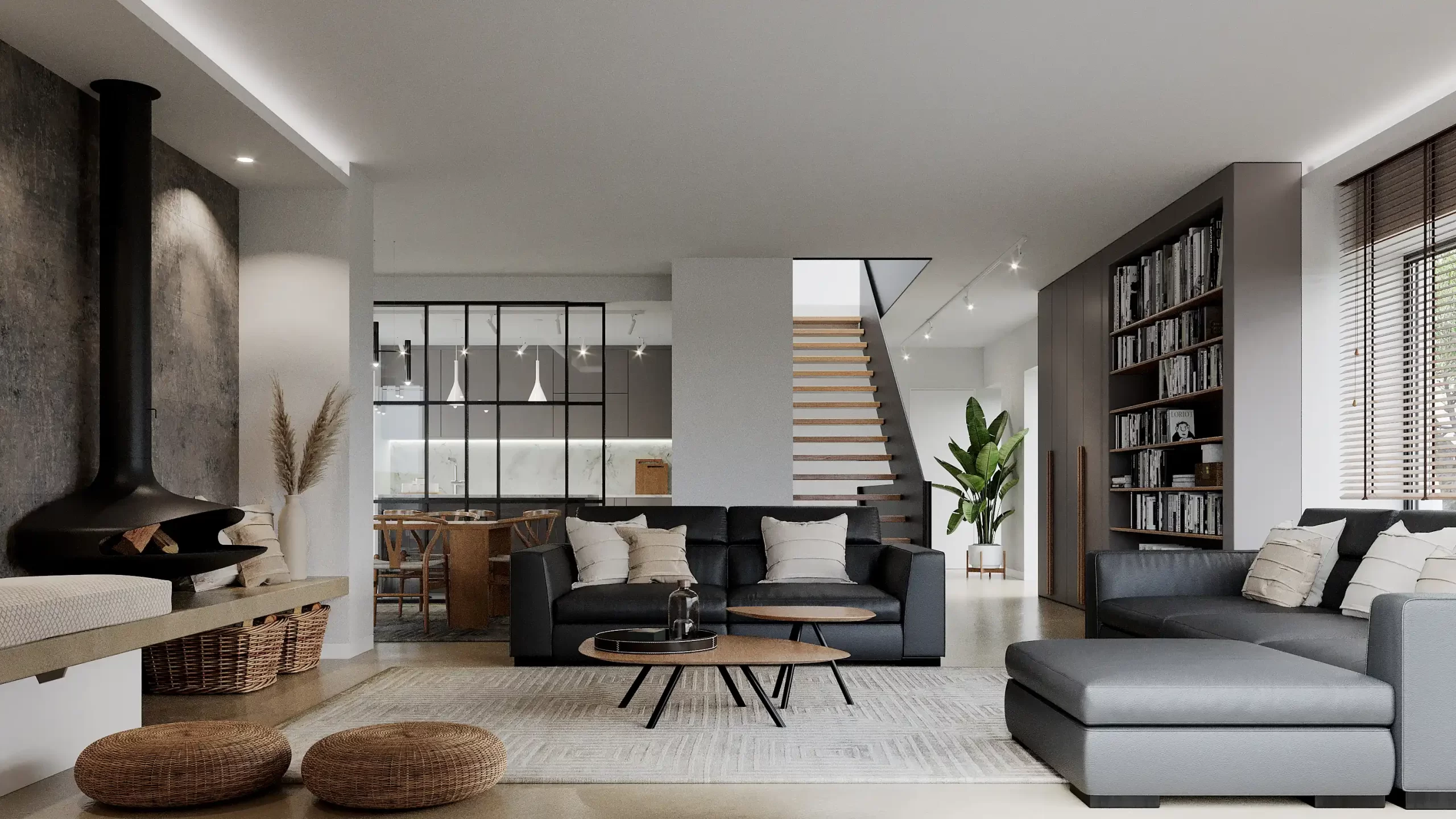
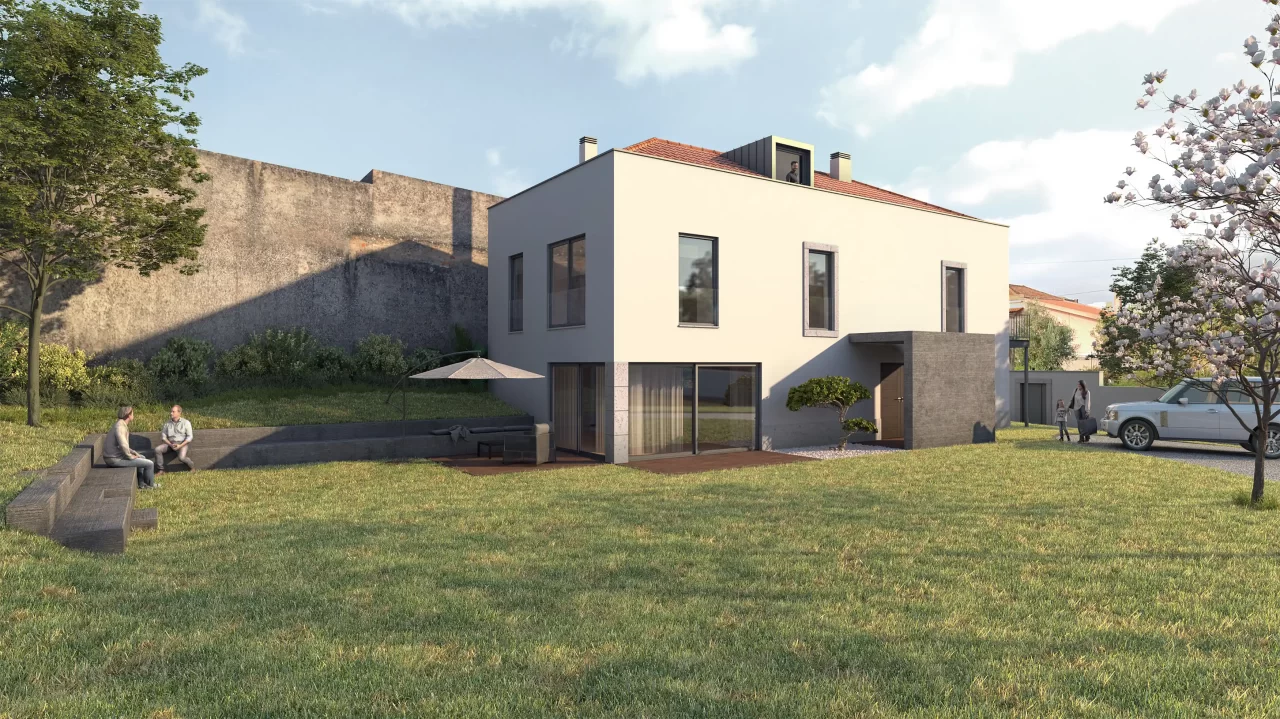
Main facade
In a design of coherence and formal interlinking, in reference to the pre-existing buildings, an attempt is made to maintain the structure of the ruin and to adapt it to a new housing scheme, with a reframing of the important architectural elements that marked this rural building. In addition, another design intention is the re-implementation of agricultural development with sustainable and organic crops, through fruit and wine plantations.

Sketch

Wine cellar
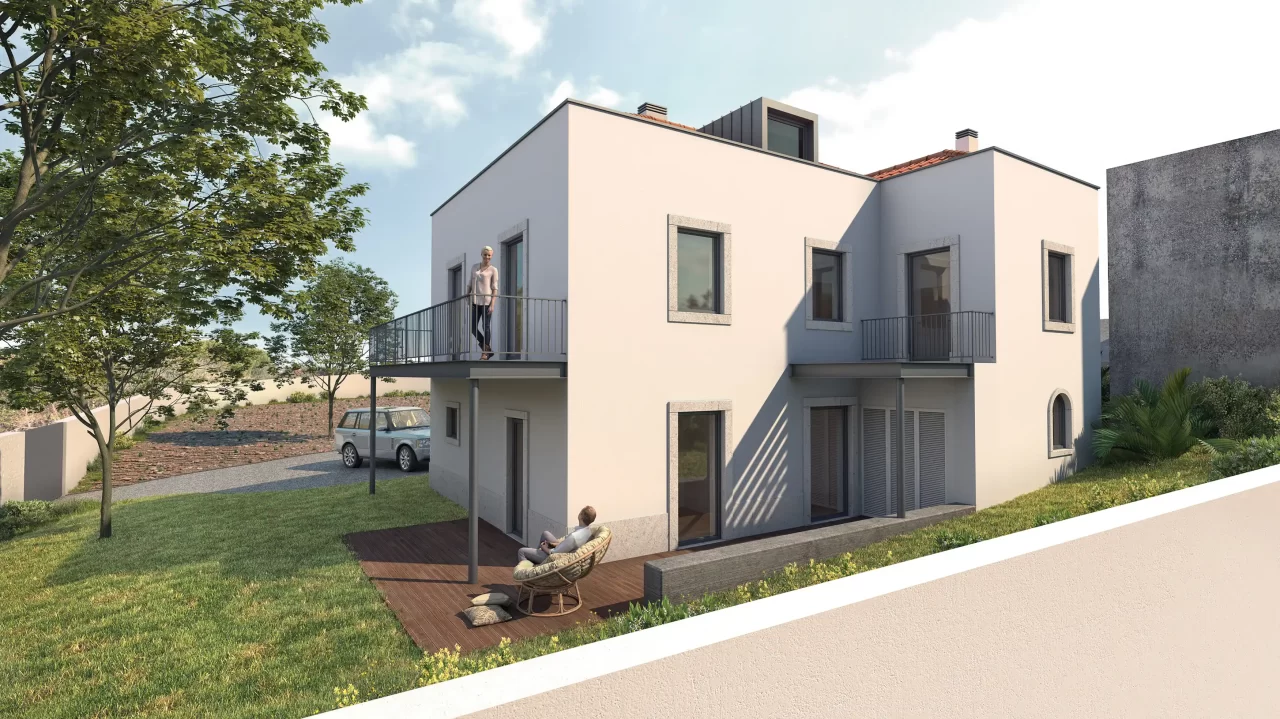
Back facade
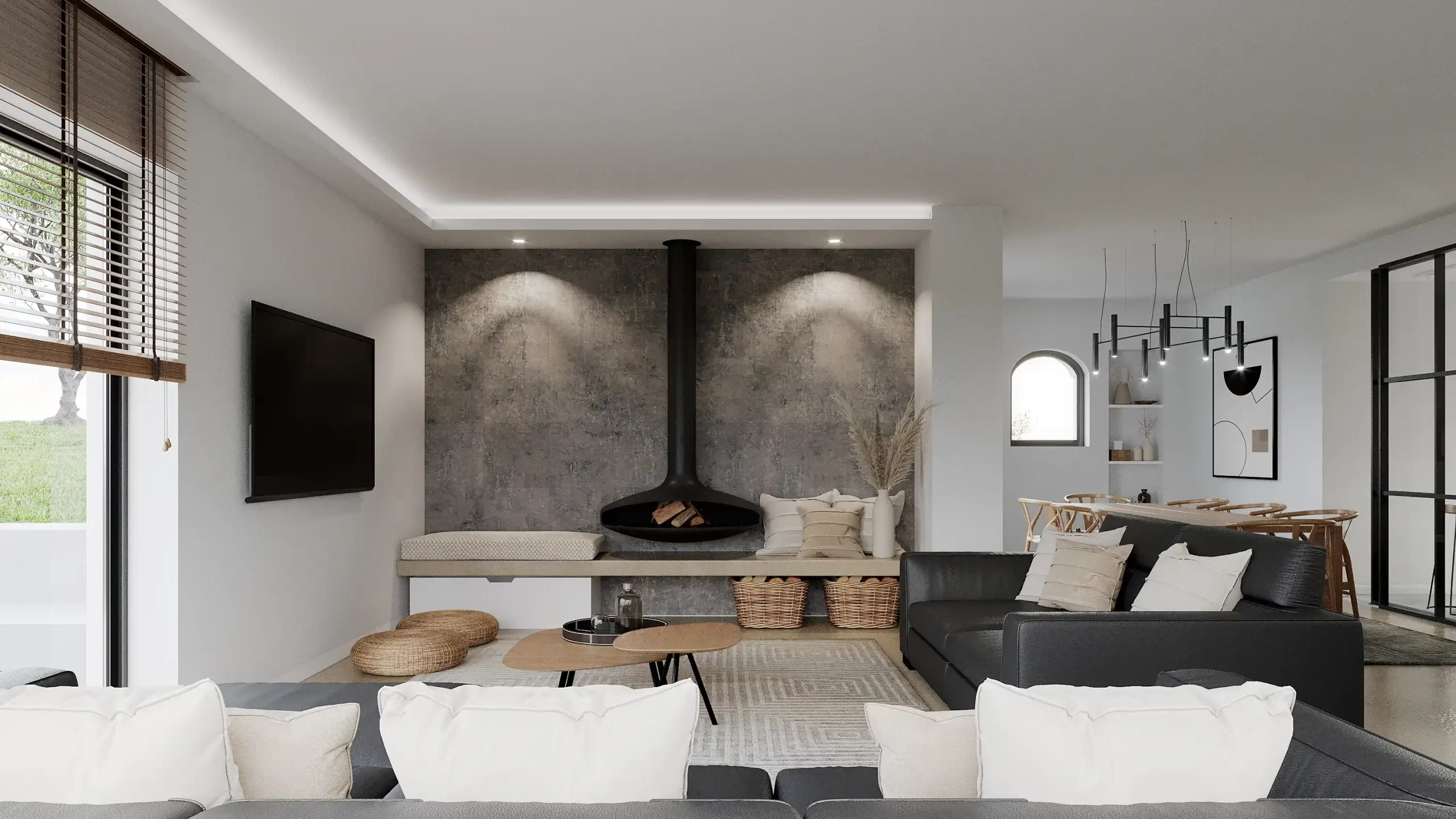
Living room
The general concept of the intervention was an architectural combination of traditional elements with contemporary details and materials, both in the composition of the façades, sidewalks and exterior walls, and in the interior materiality of the microcement flooring on the first floor, the ceramic wall cladding in the fireplace area, the wooden shutter shades and the design of the metal-framed staircase. This gave the project a formal unity despite the different time references.

Sketch


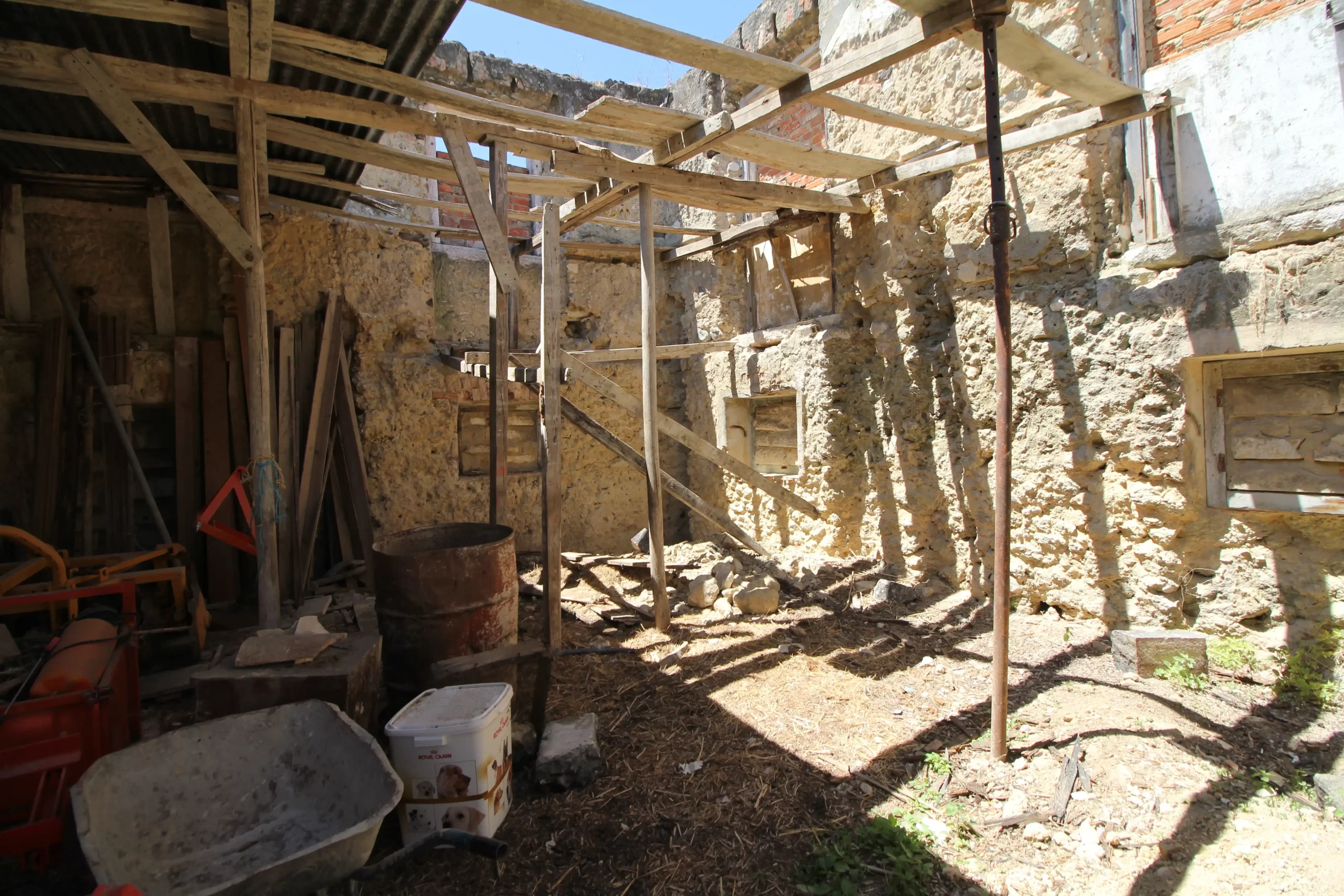
Work Gallery





 Atlanticomp
Atlanticomp