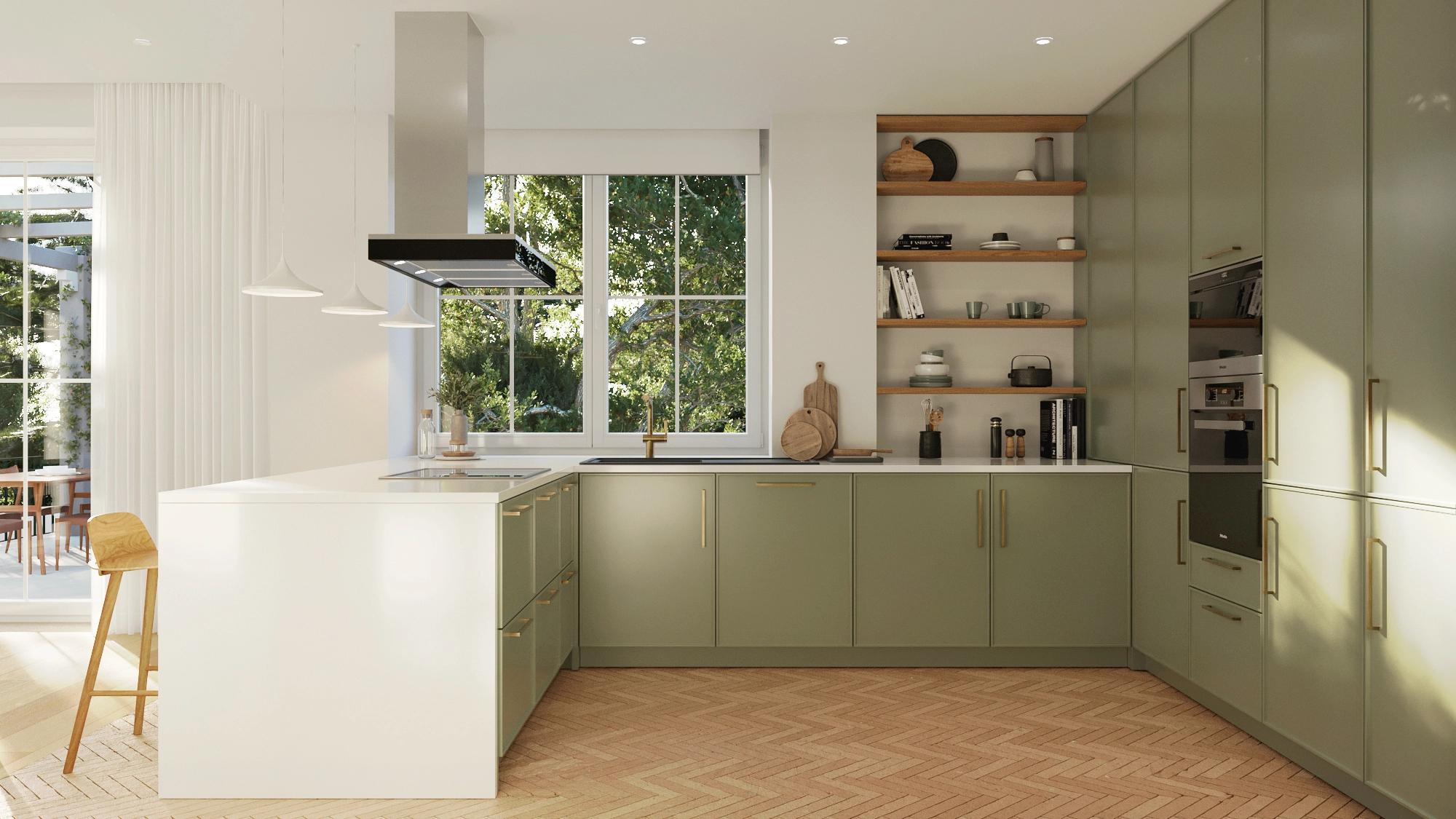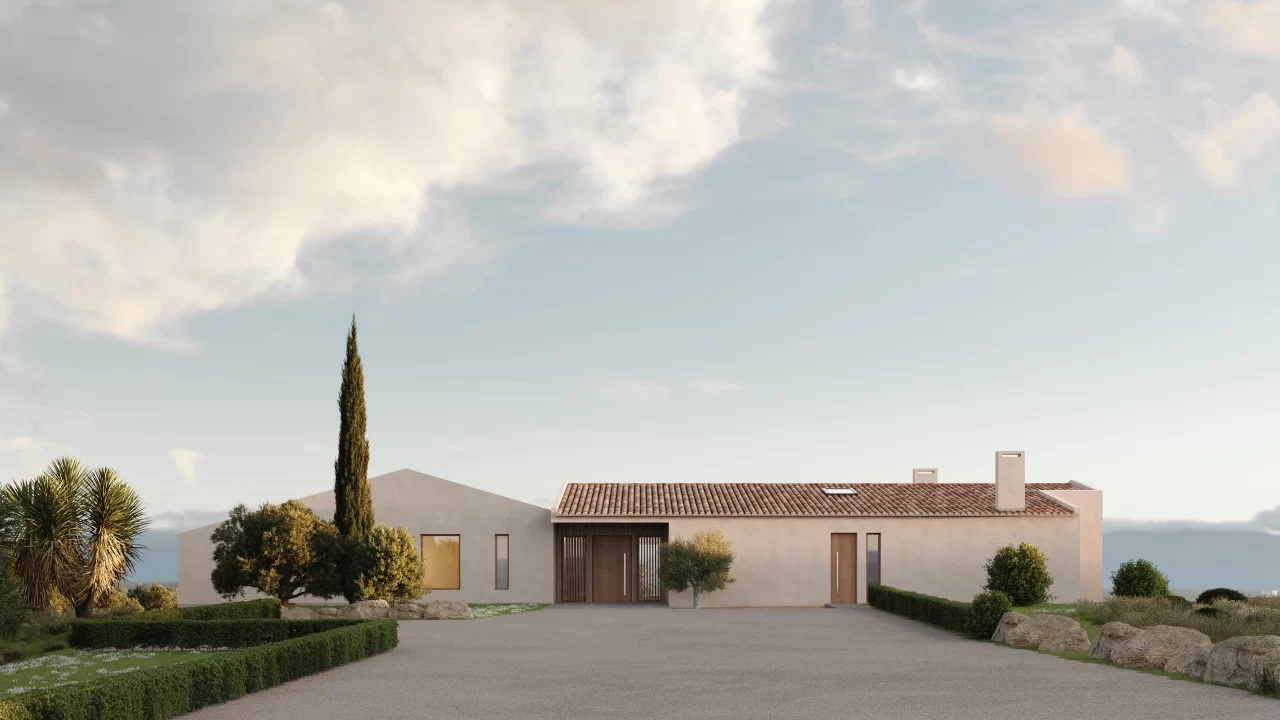


Sketch
The height of the building was carefully considered, taking into account the context of the surrounding area, where most buildings have two floors plus a basement. The proposal seeks to align itself with the surroundings, maintaining the integrity of the façades and integrating them into a new structure that harmoniously combines different eras in a contemporary language.

Preserving the original façades, the intervention creates an addition that coexists harmoniously, respecting the memory of the place. The differentiation between the original structure and the expansion is emphasized through the different materials, textures and colors chosen. The cream tone at the base of the building contrasts with the stone on the façades and trim. The difference between the floors is subtly marked by color and contemporary design, creating a unique fusion between old and new.

Sketch



Work Gallery





 Atlanticomp
Atlanticomp