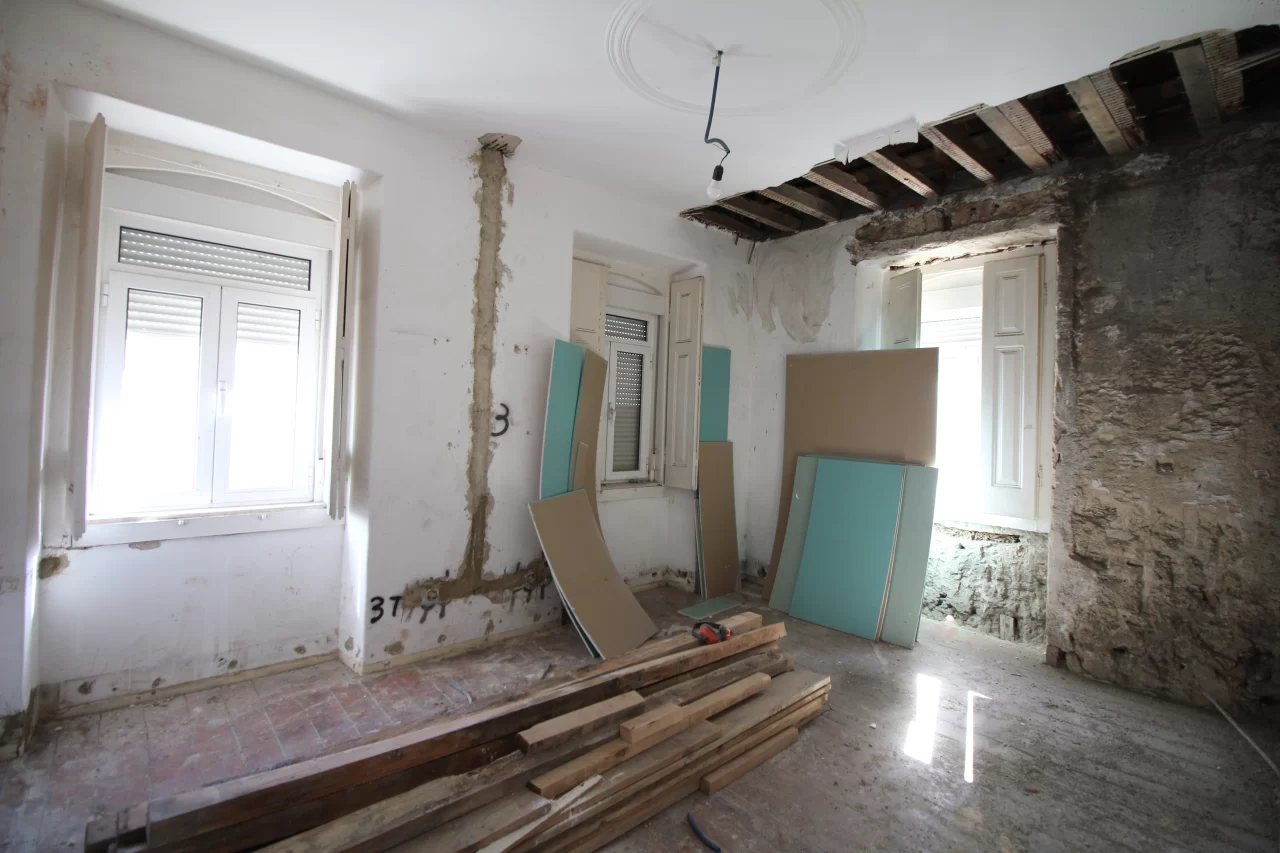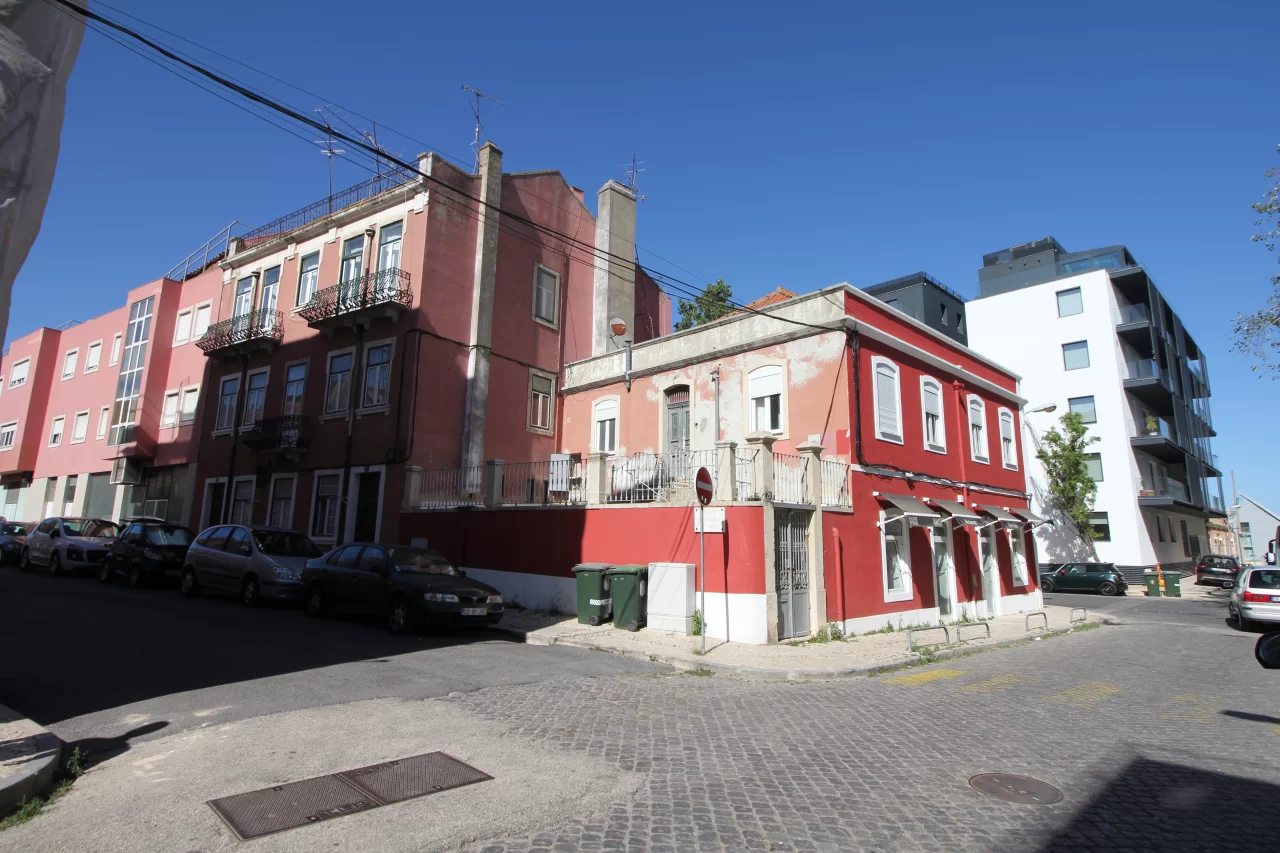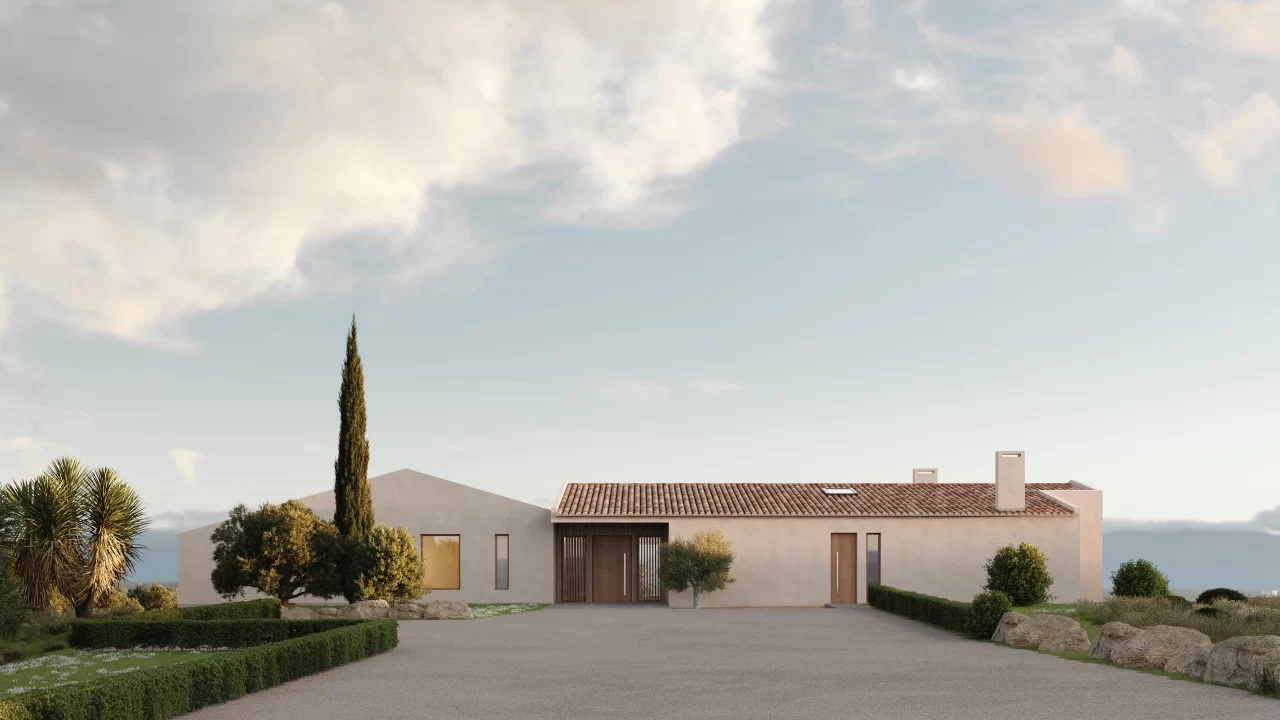

Sketch
The joint intervention will enable the creation of a single building that completes the block, designing spacious and comfortable apartments.
In a clear intention to preserve the memory of the place, it was decided to maintain the facades of the two buildings, integrating them into a new compositional structure of the elevations. To allow a reading of different eras and to create some differentiation, a subtle marking in the openings of the new floors was chosen, and for the topmost crowning floor, a different materiality, zinc, was used.
On the only facade where intervention was possible, an undeniably contemporary solution was chosen. This creates a hierarchy between the pre-existence and the expanded floors, emphasizing visual and aesthetic uniformity.

Sketch




Work Gallery




