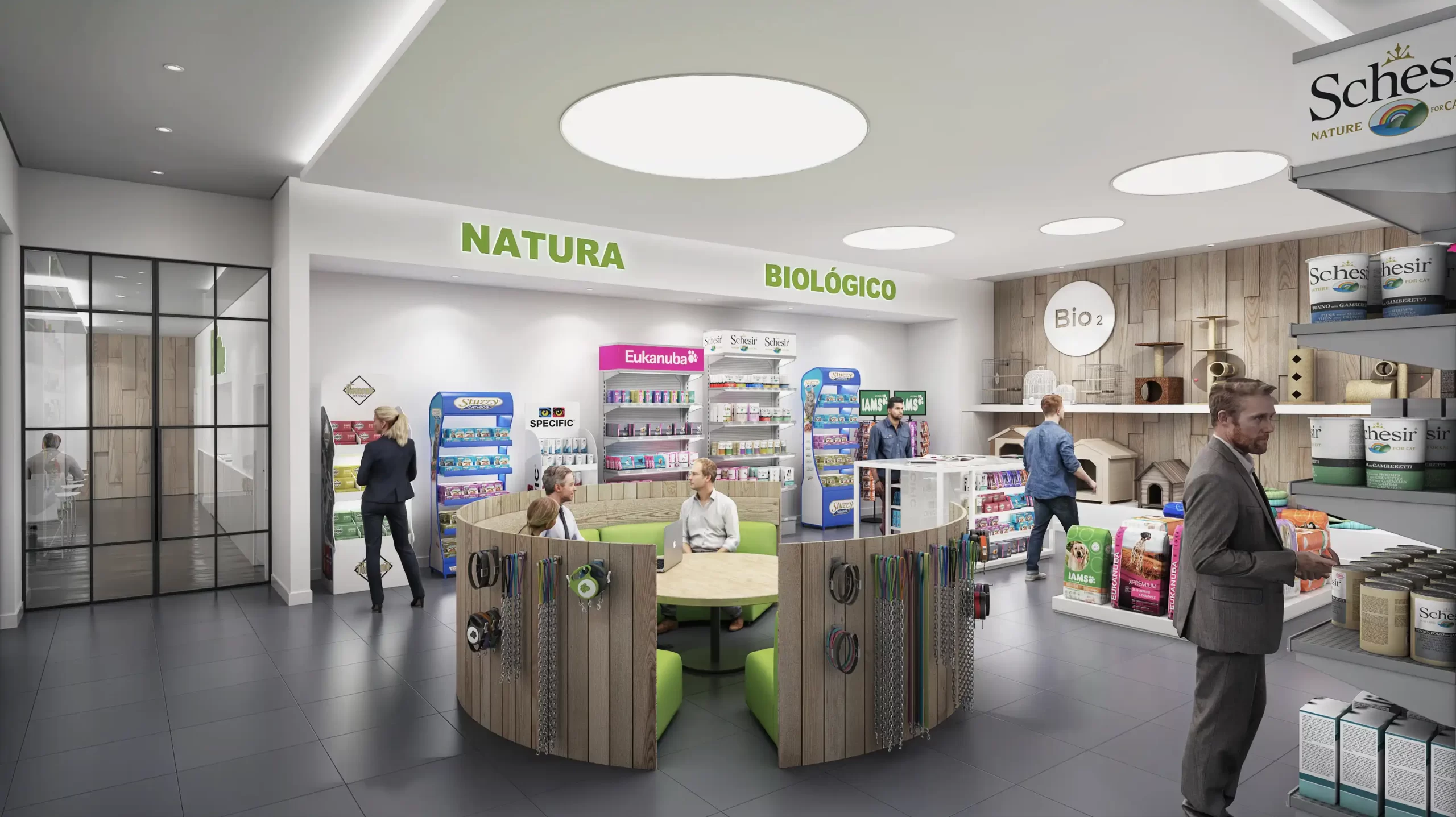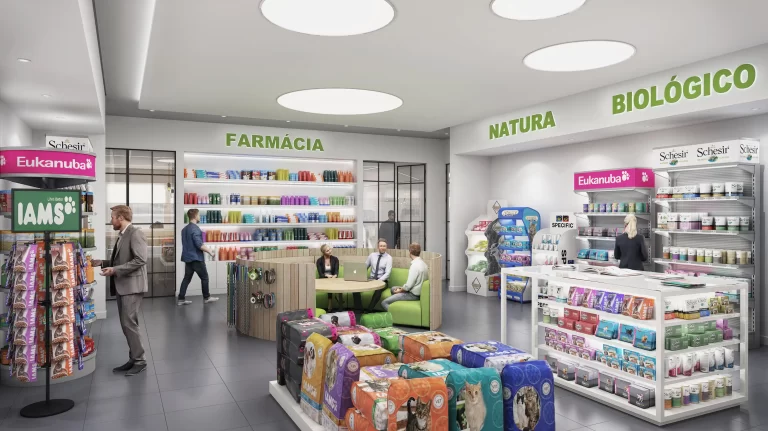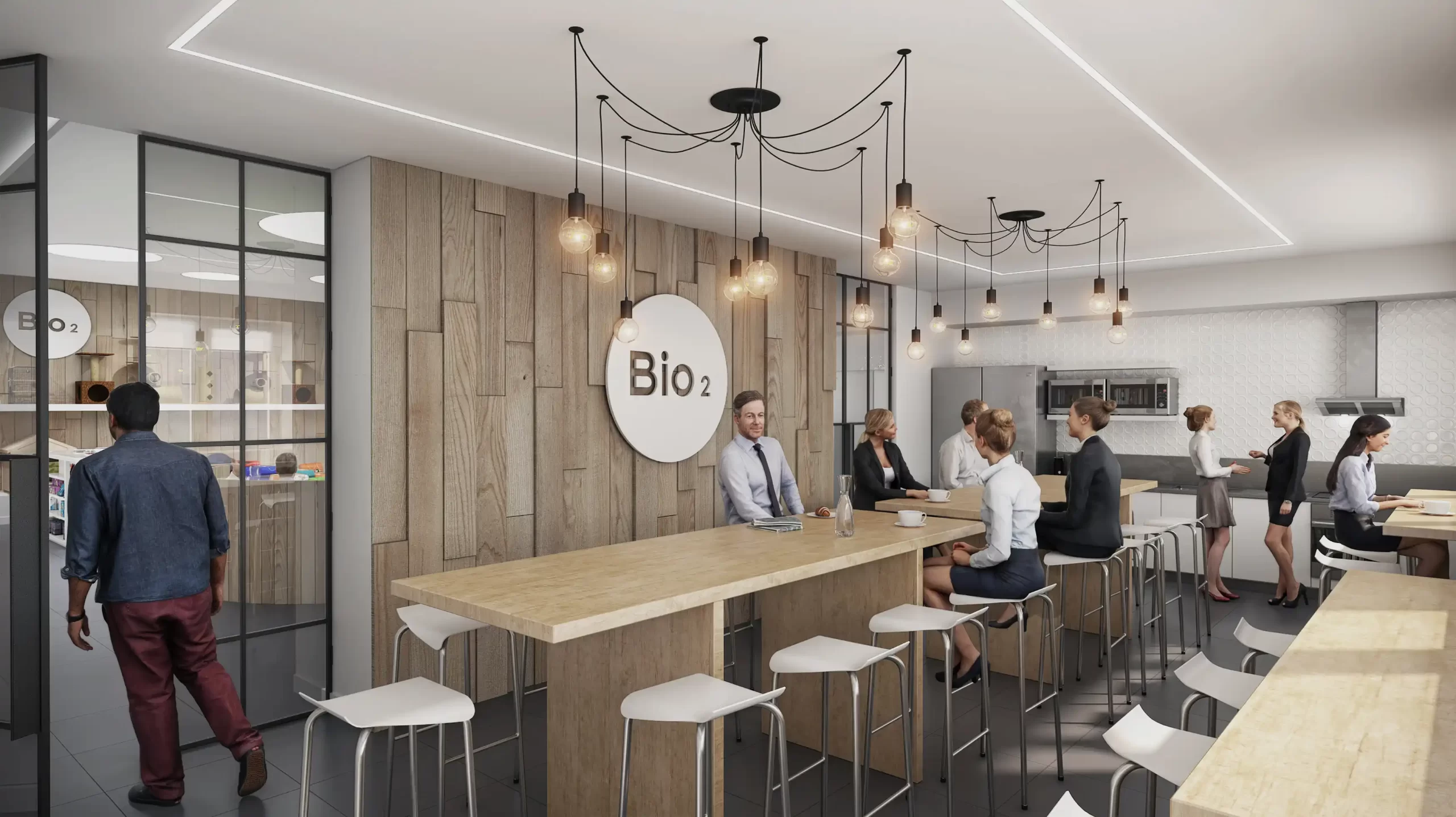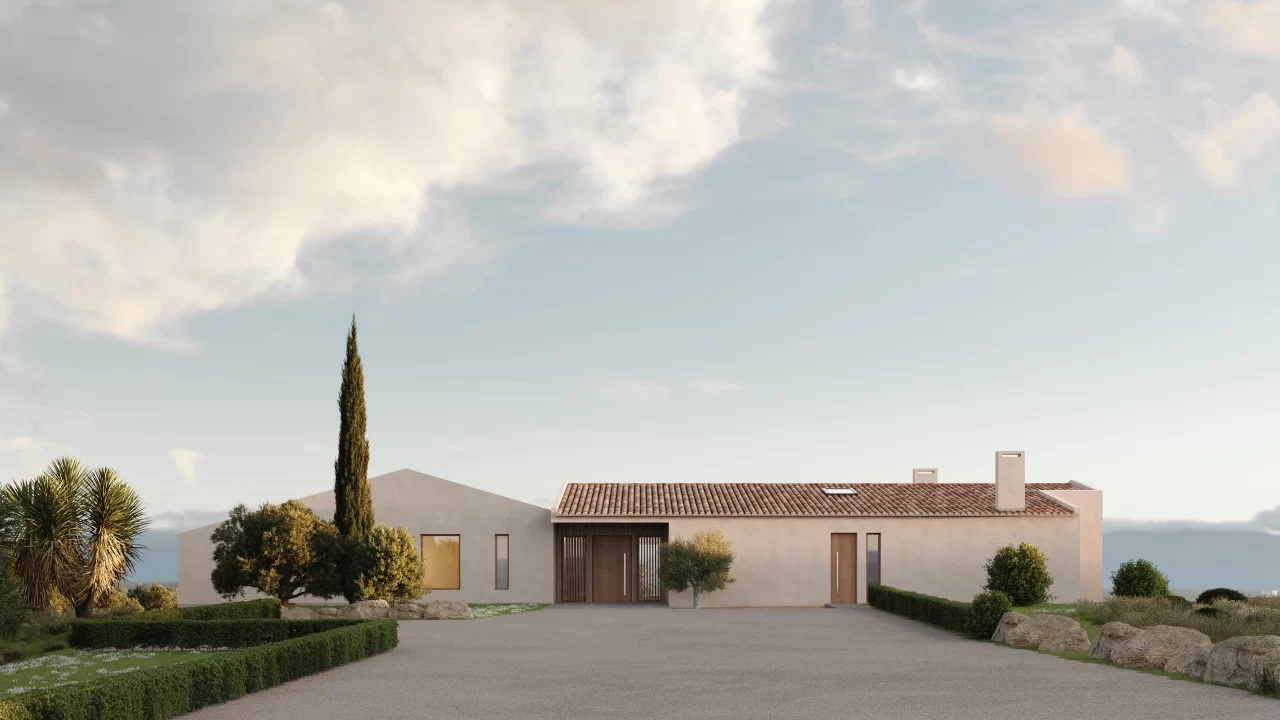Para fornecer as melhores experiências, usamos tecnologias como cookies para armazenar e/ou aceder a informações do dispositivo. Consentir com essas tecnologias nos permitirá processar dados, como comportamento de navegação ou IDs exclusivos neste site. Não consentir ou retirar o consentimento pode afetar negativamante certos recursos e funções.
O armazenamento ou acesso técnico é estritamente necessário para o fim legítimo de permitir a utilização de um determinado serviço expressamente solicitado pelo assinante ou utilizador, ou para o fim exclusivo de efetuar a transmissão de uma comunicação numa rede de comunicações eletrónicas.
O armazenamento ou acesso técnico é necessário para o propósito legítimo de armazenamento de preferências não solicitadas pelo assinante ou utilizador.
O armazenamento técnico ou acesso que é usado exclusivamente para fins estatísticos.
O armazenamento técnico ou acesso que é usado exclusivamente para fins estatísticos anónimos. Sem uma intimação, conformidade voluntária por parte do seu Fornecedor de Serviços de Internet ou registos adicionais de terceiros, as informações armazenadas ou recuperadas apenas para esse fim geralmente não podem ser usadas para identificá-lo.
O armazenamento ou acesso técnico é necessário para criar perfis de utilizador para enviar publicidade ou para rastrear o utilizador num site ou em vários sites para fins de marketing semelhantes.









 Atlanticomp
Atlanticomp