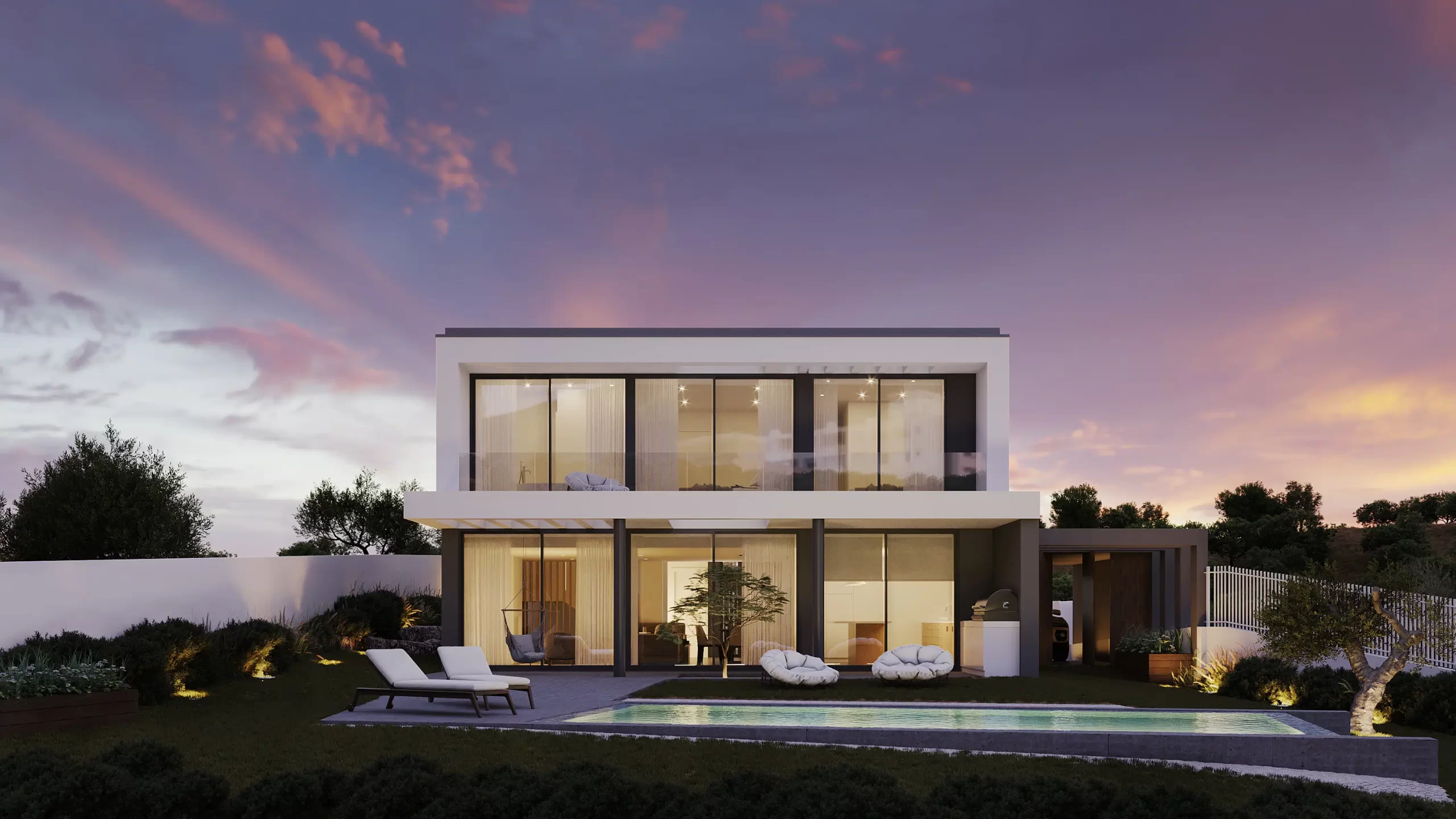

Site Plan
With an east/west orientation, this building is arranged in a linear and obvious way on the ground, which is evident in both the formal composition and the functional logic. For the back area, the decision was made to align the social areas at first floor level, not only because of the sun exposure, but also because of the connection to the outdoor pool, garden and terrace area and the surrounding natural landscape; for the street area and the north side, a more opaque and less exposed elevation study was chosen to ensure privacy in the house.

Back facade

Study model
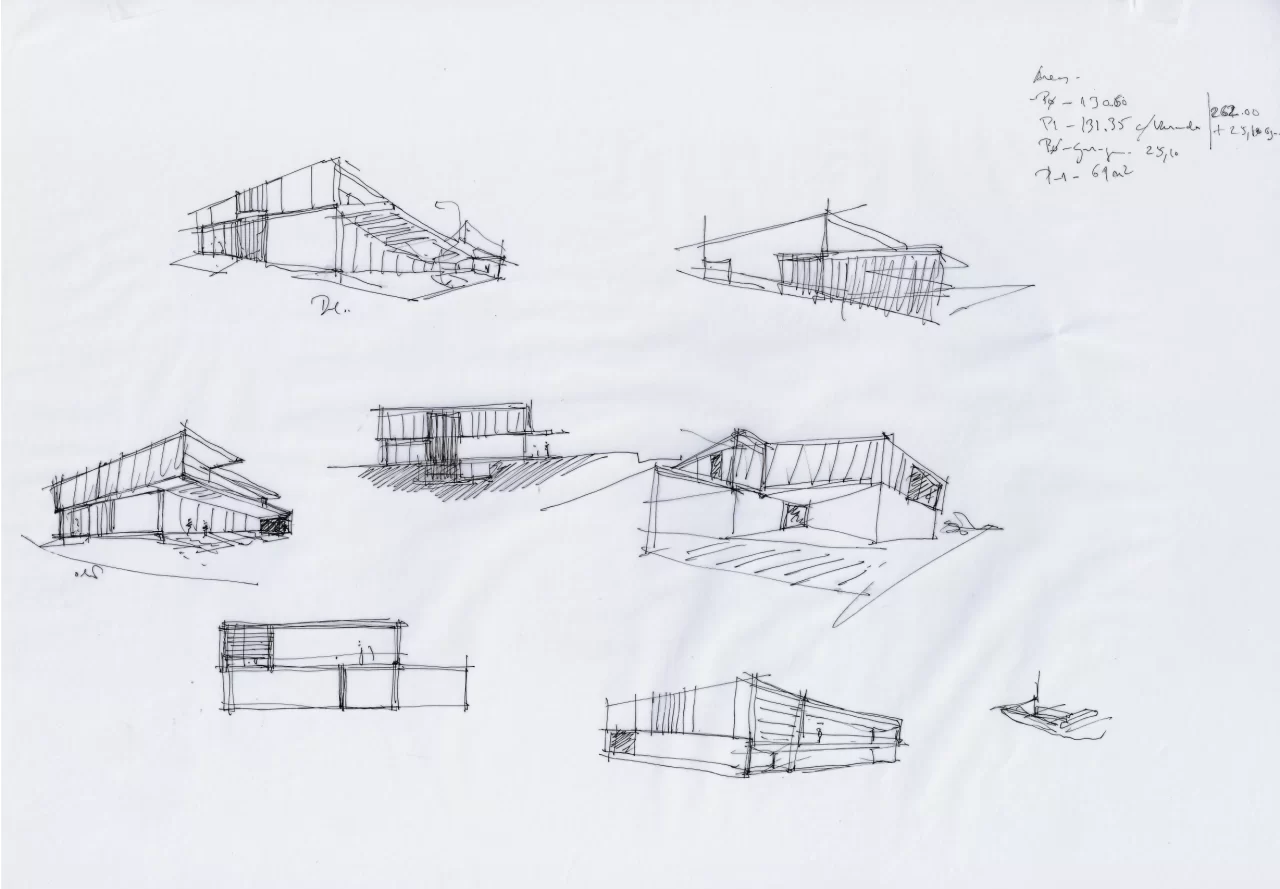
Sketch
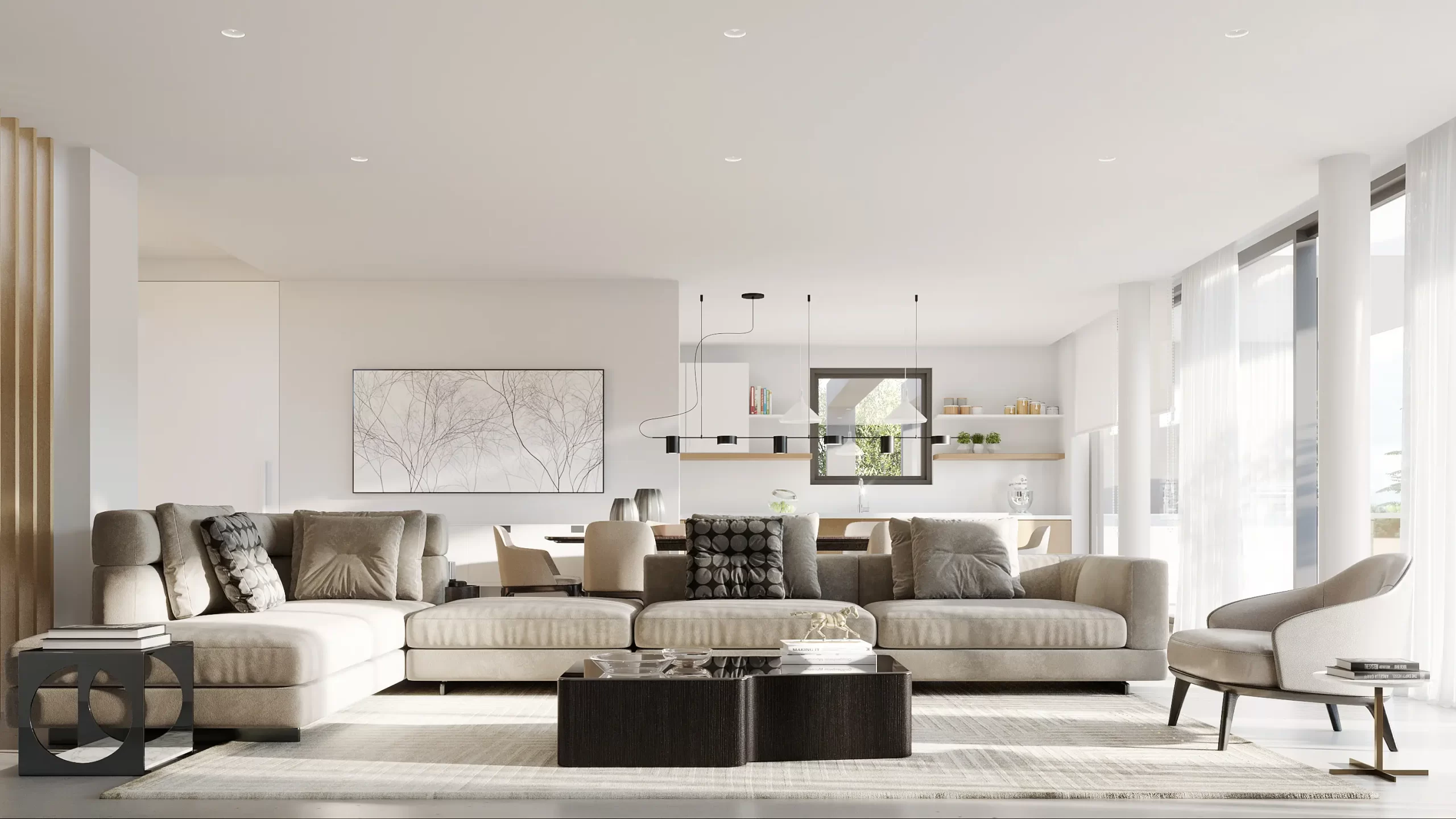
Living room
As one of the client’s requirements for the family’s new home, this project tries to meet the philosophy of living in terms of the holistic dimension of the House. Harmony and tranquillity were the main mottos for starting the design.
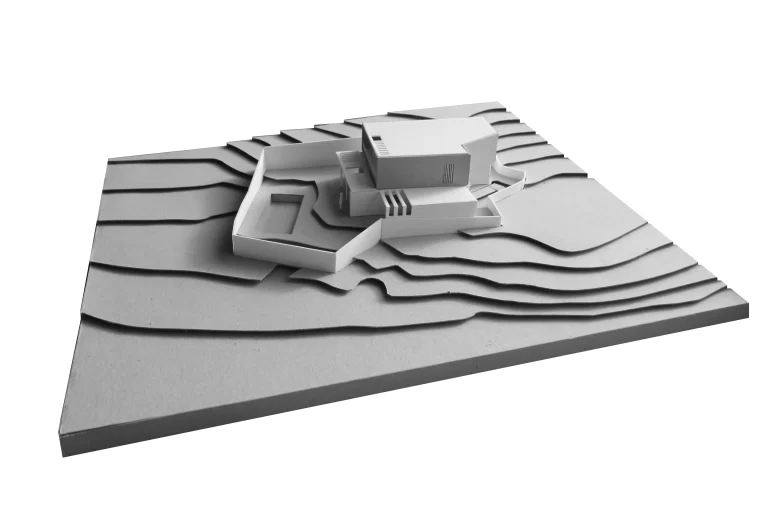
Study model
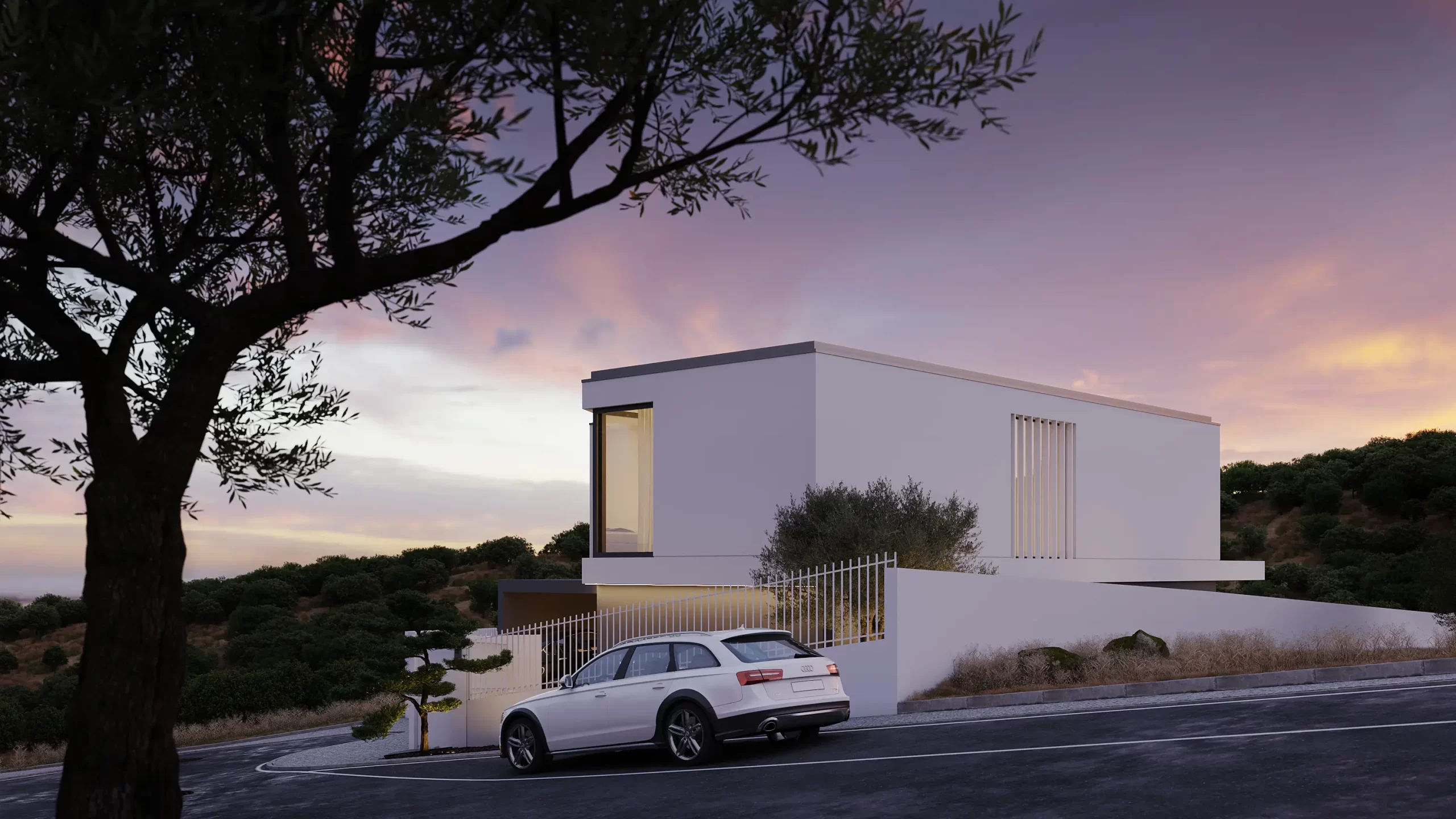
Axonometric image
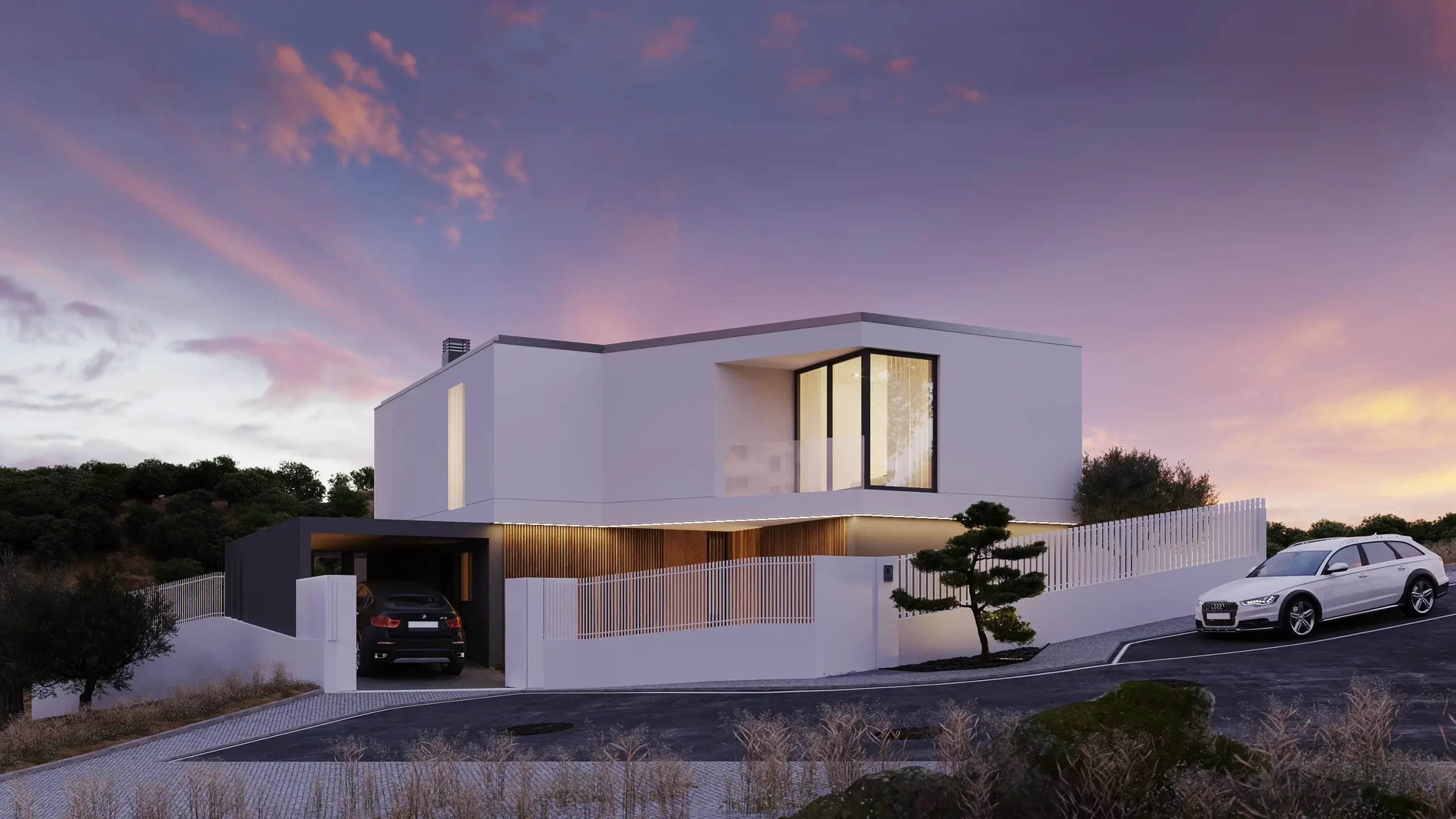
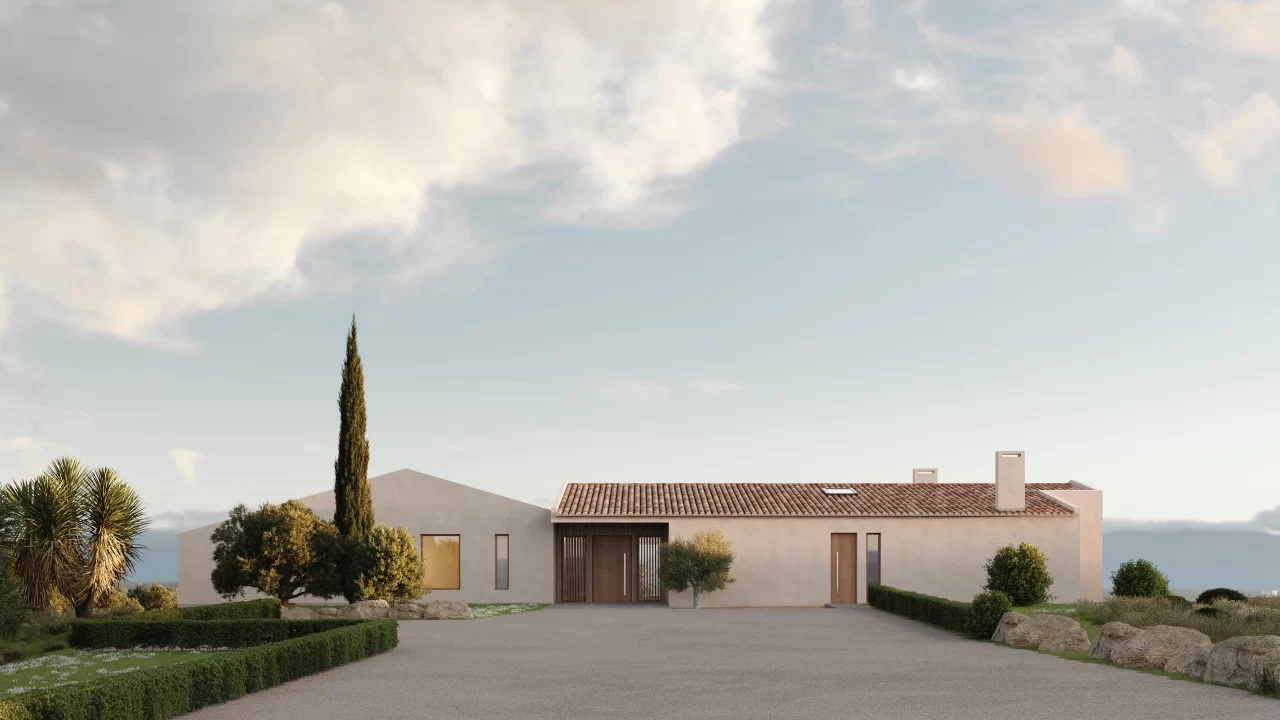



 Atlanticomp
Atlanticomp