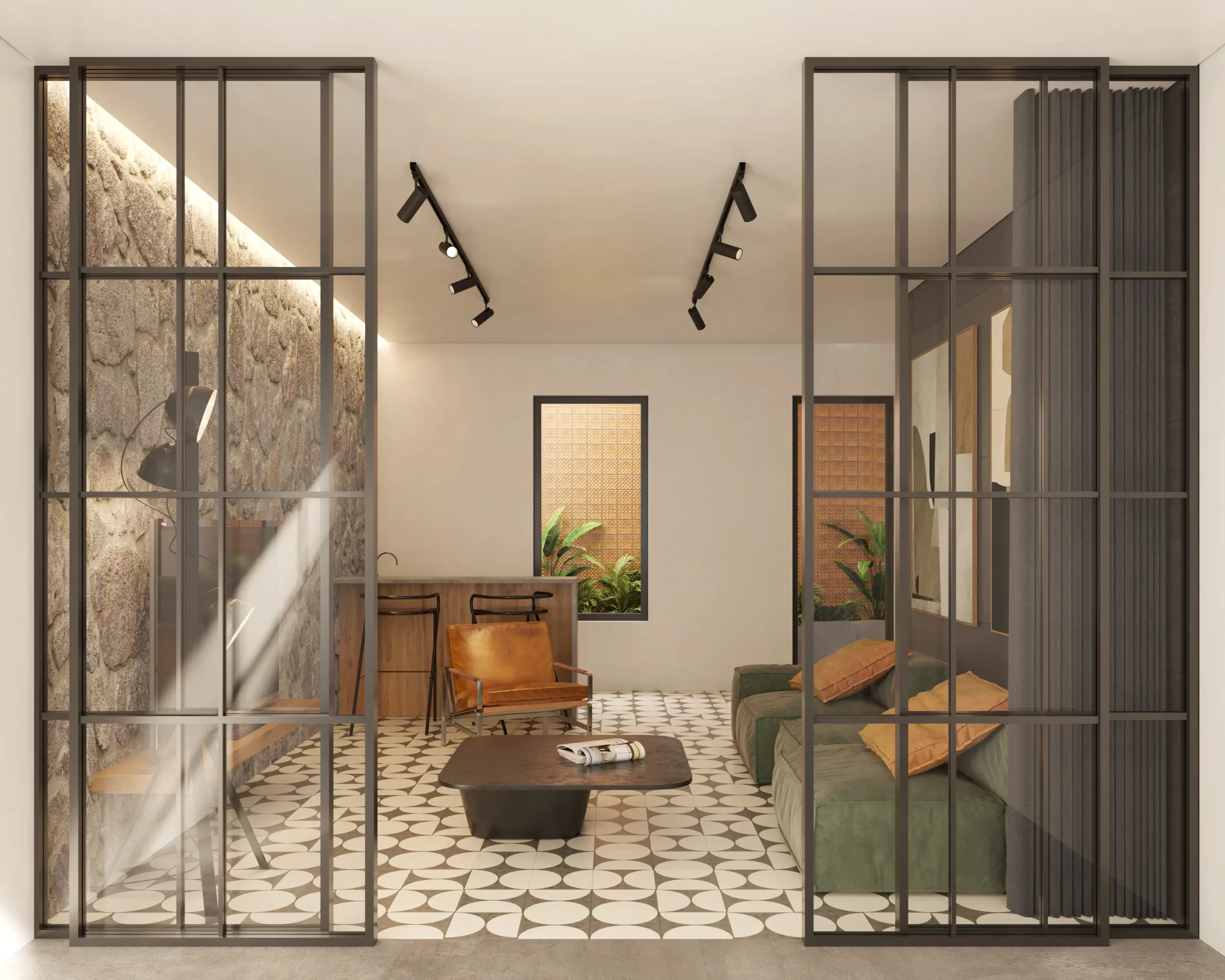
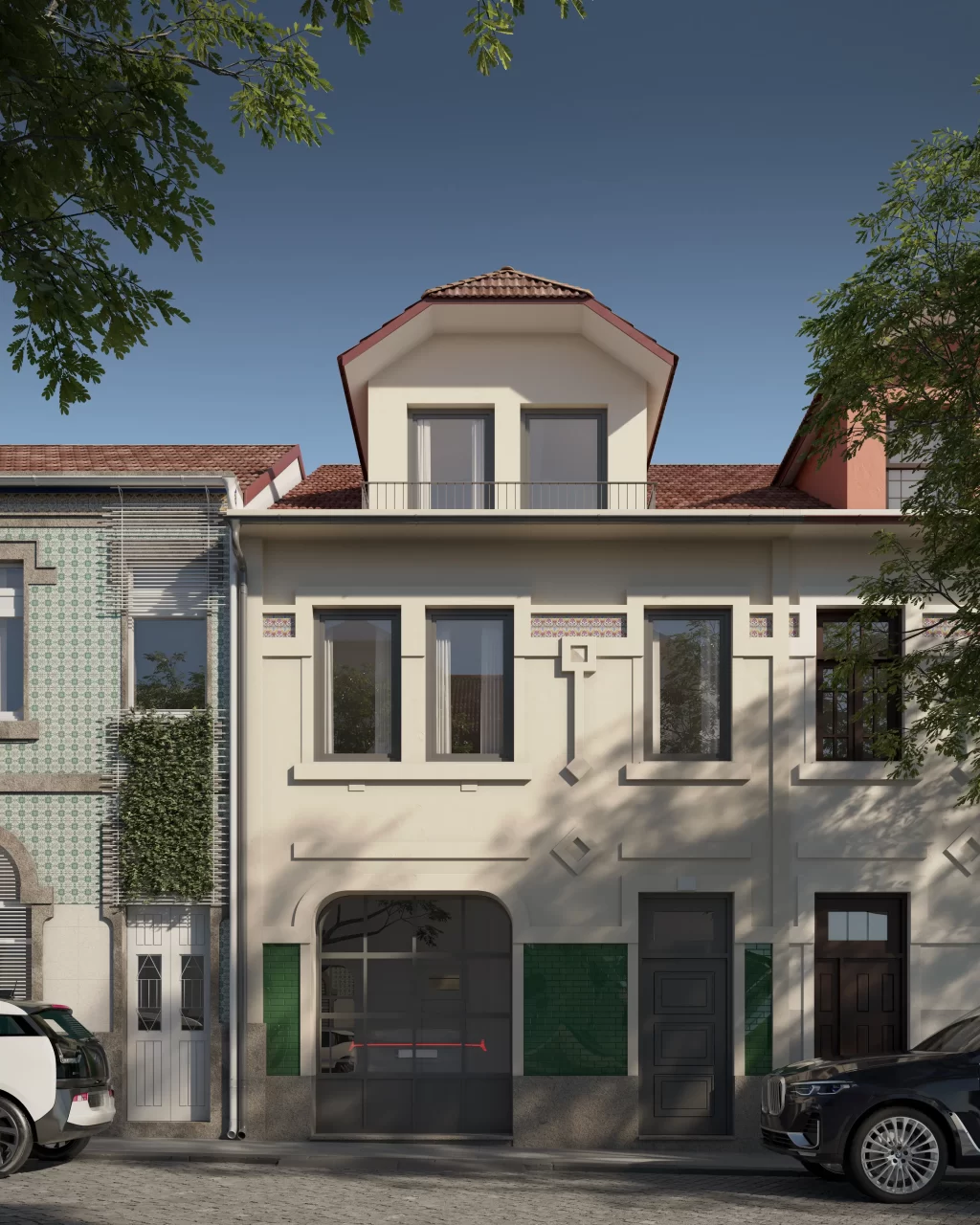
Main facade
With regard to the building to be renovated, it used to be used for car services, which is why there is a need to keep it exclusively for residential use, with a typology that is more suited to the current reality and the experience of the young family it will house.
In a contemporary concept, the social areas will be “open space”, with the kitchen opening onto the living room to promote social interaction and make the most of natural light. This social area also relates to the building’s exterior space, the balcony at the back, creating an interior and exterior relationship. On the upper floor, with greater privacy, are the two bedrooms.

Room - Project
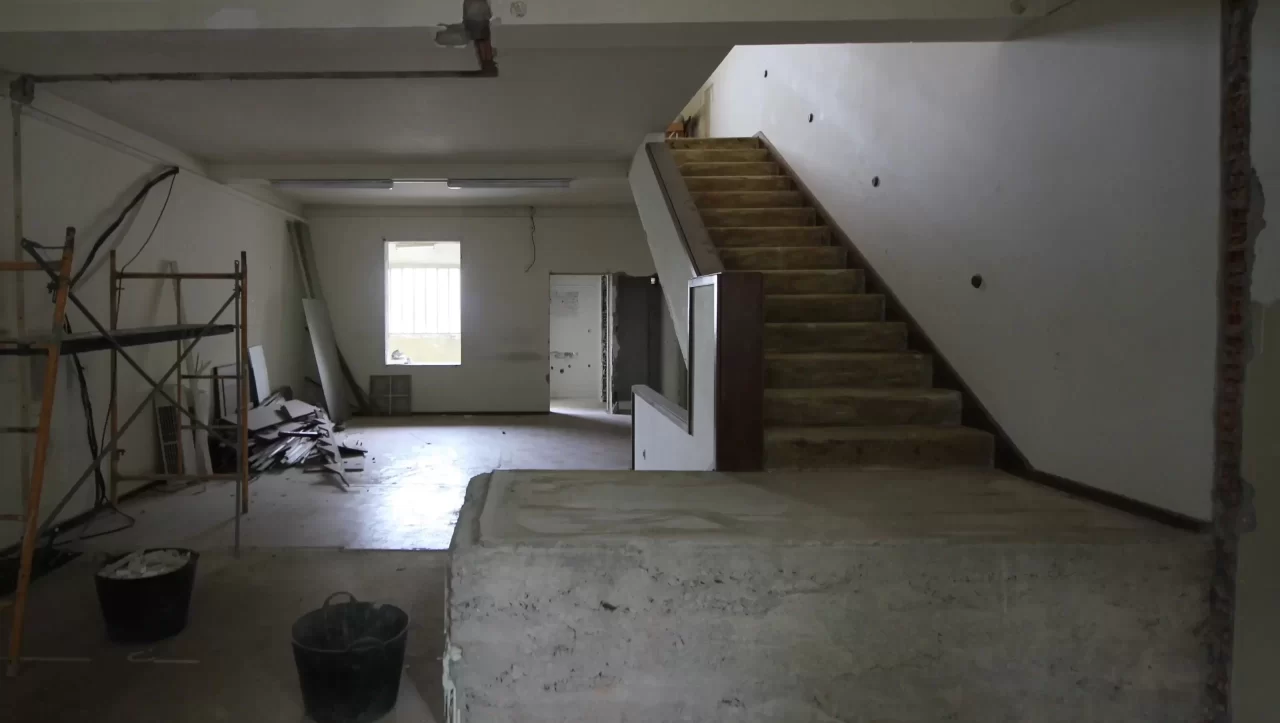
Room - Existing
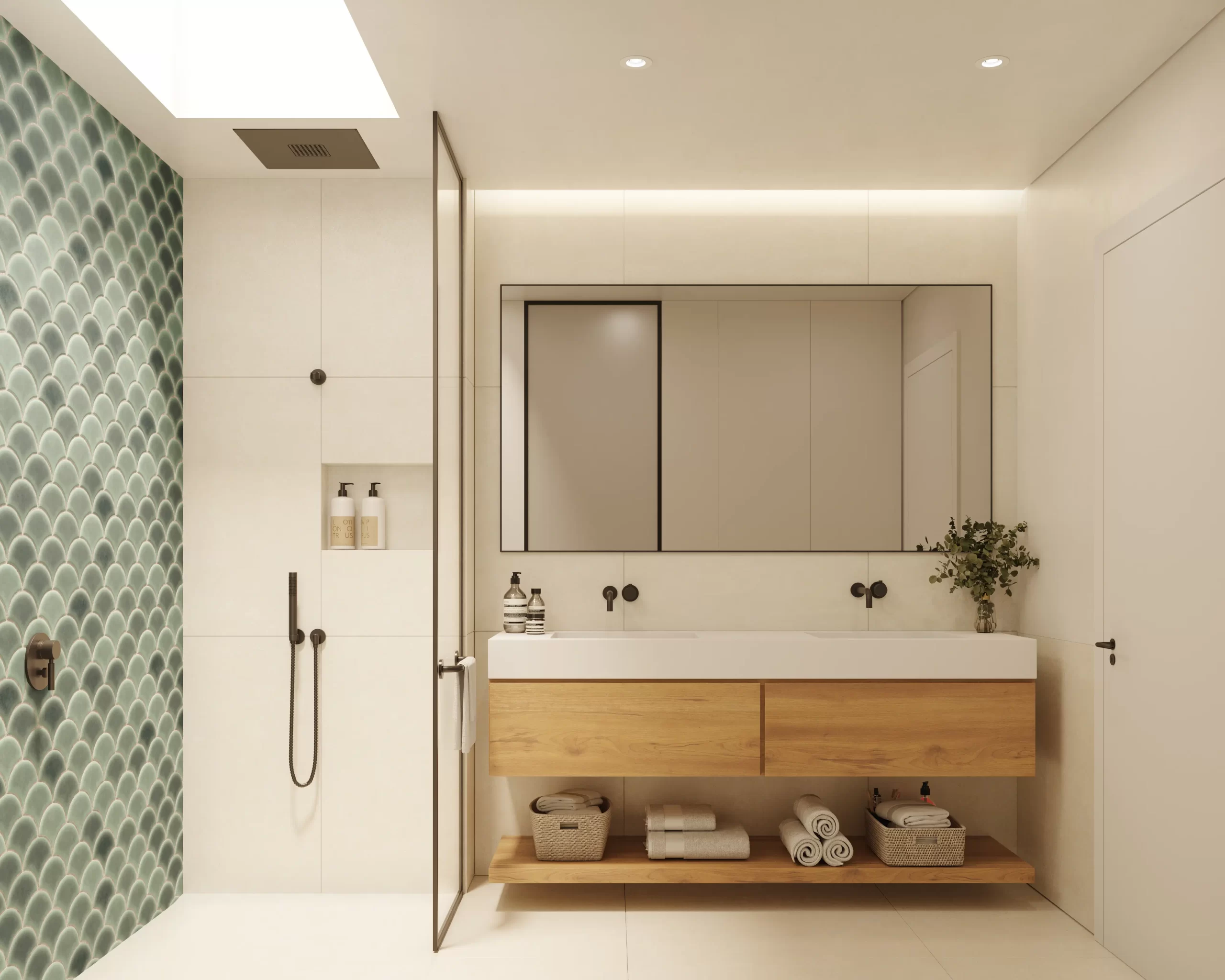
Bathroom

Kitchen
Through the materiality chosen for the façades, maintaining the existing palette of colors and materials, a dialogue between the history of the pre-existence and the contemporaneity of the proposal inside the building is evident.
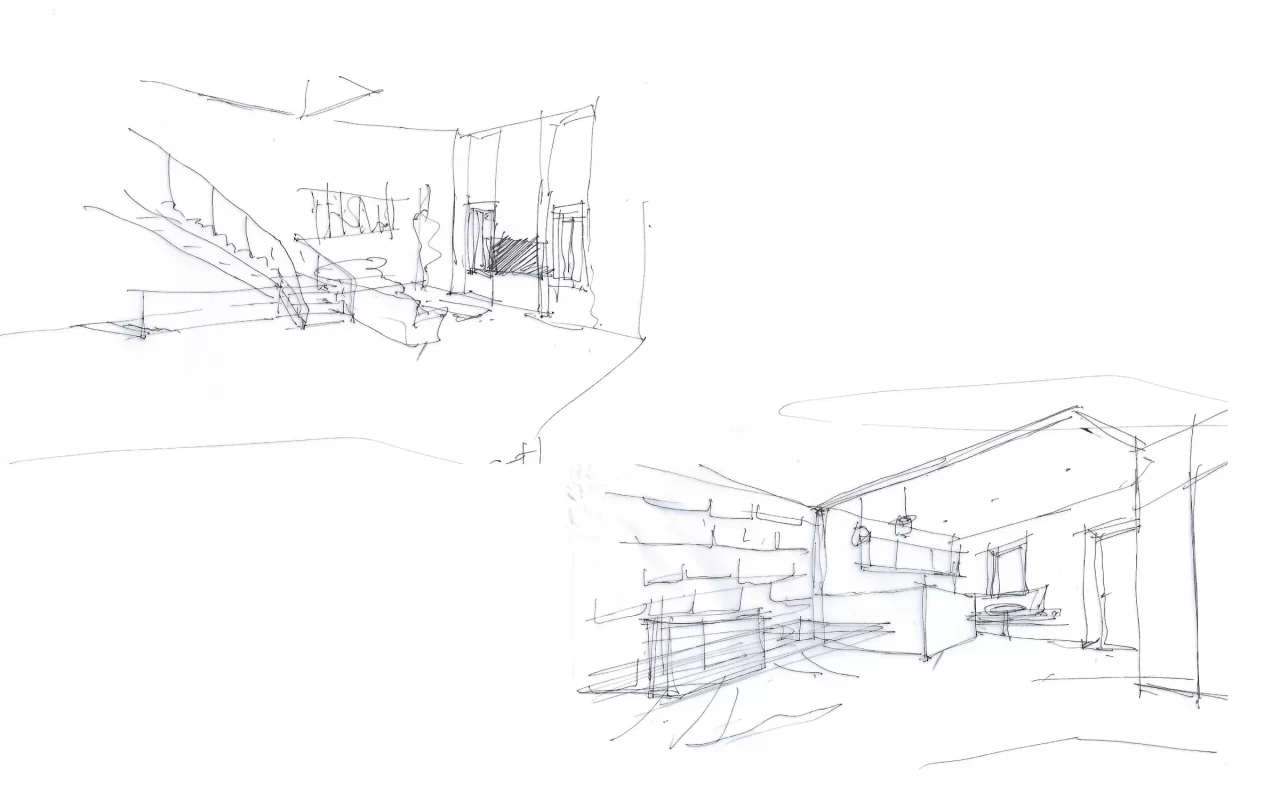
Sketch
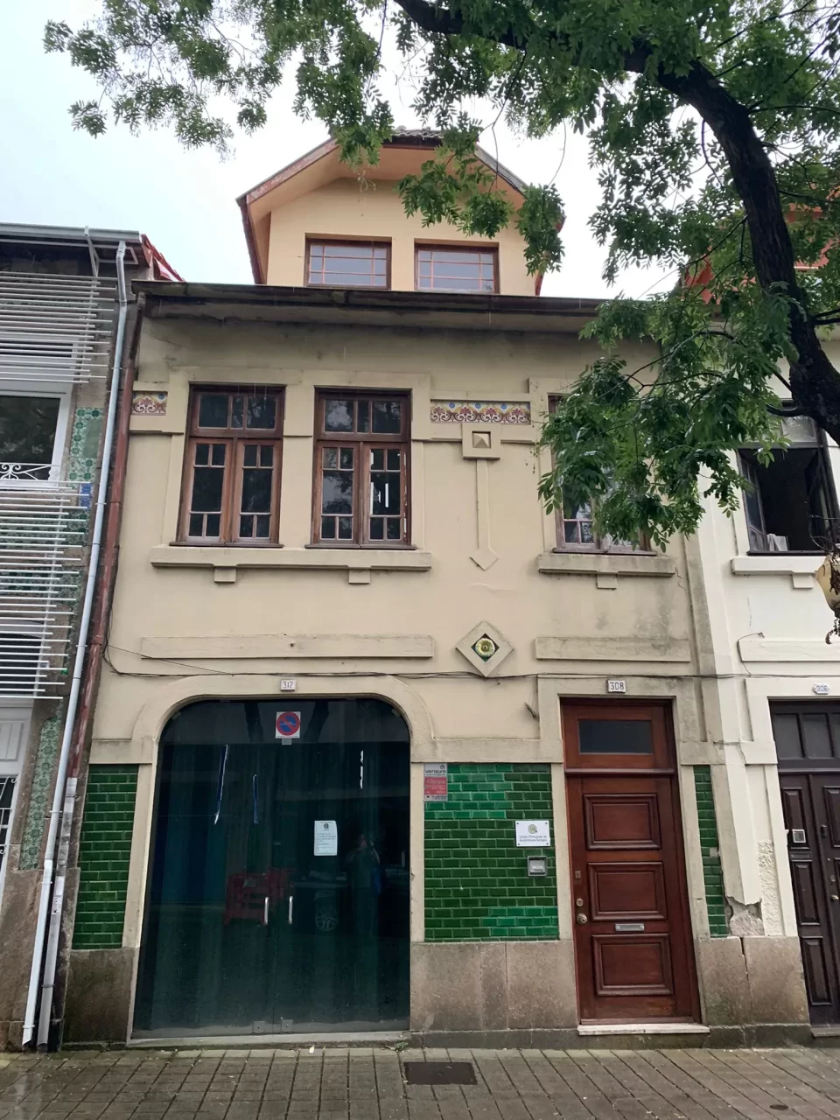
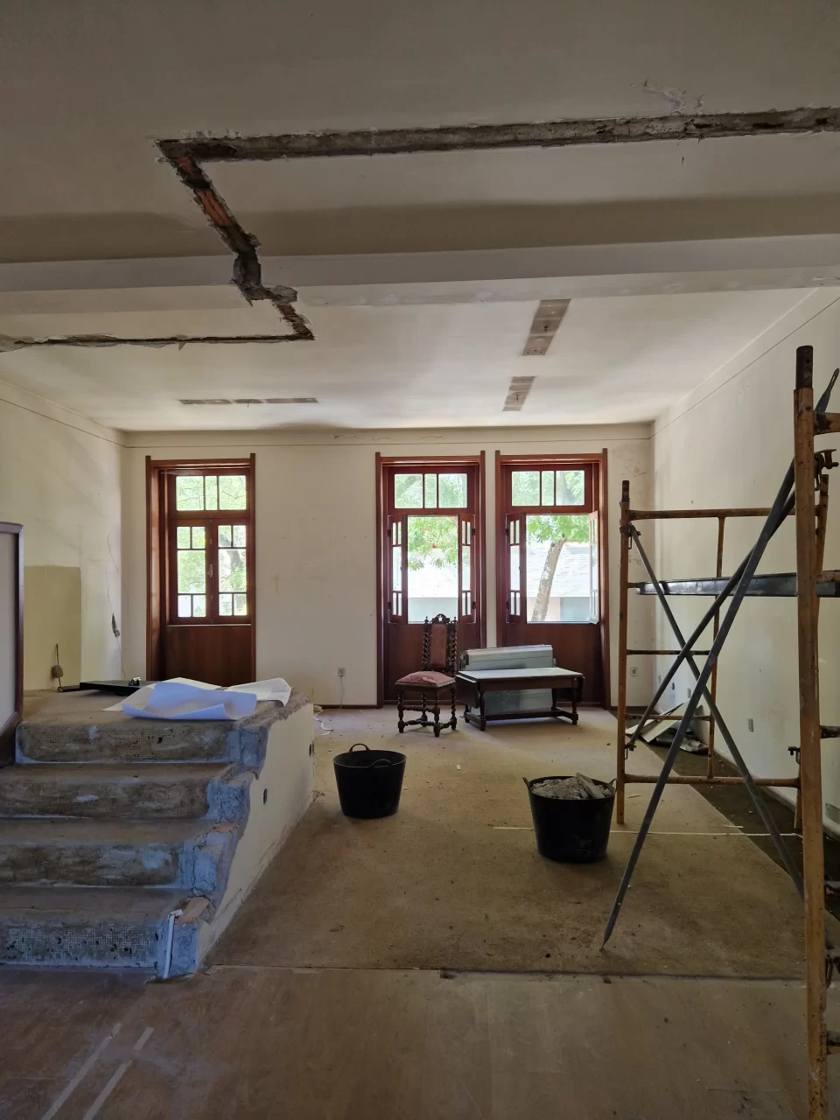
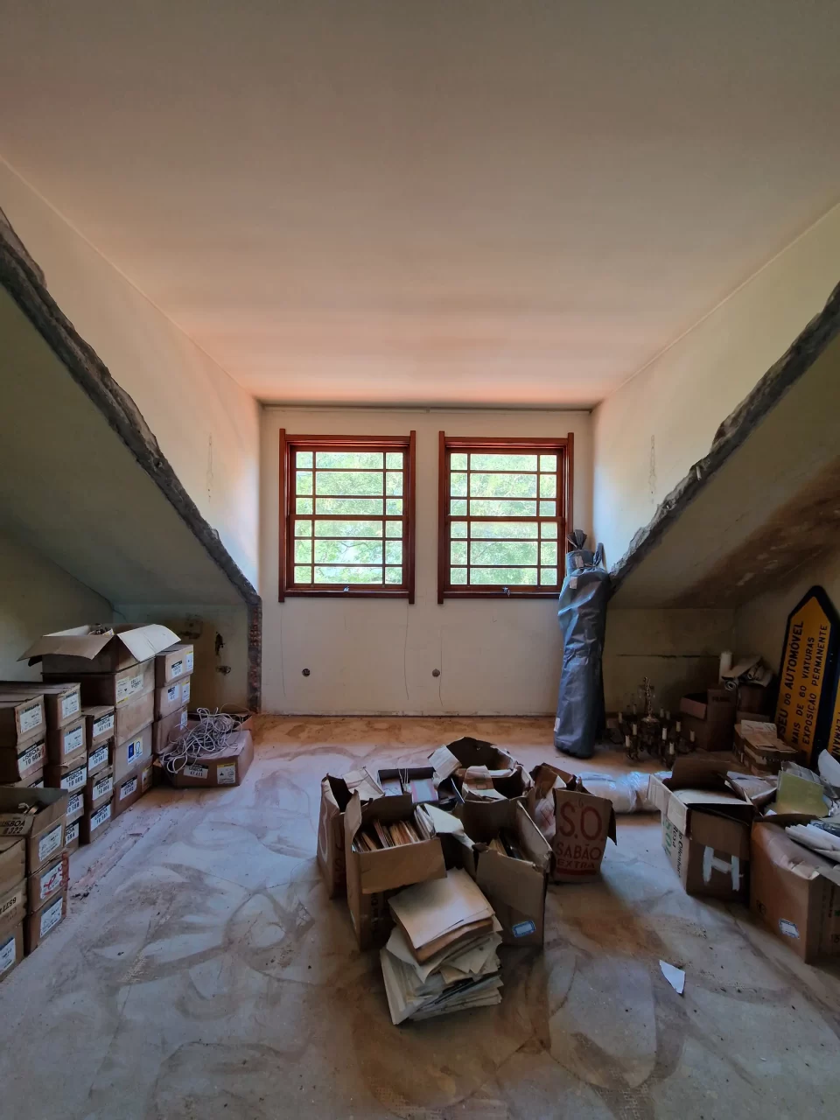
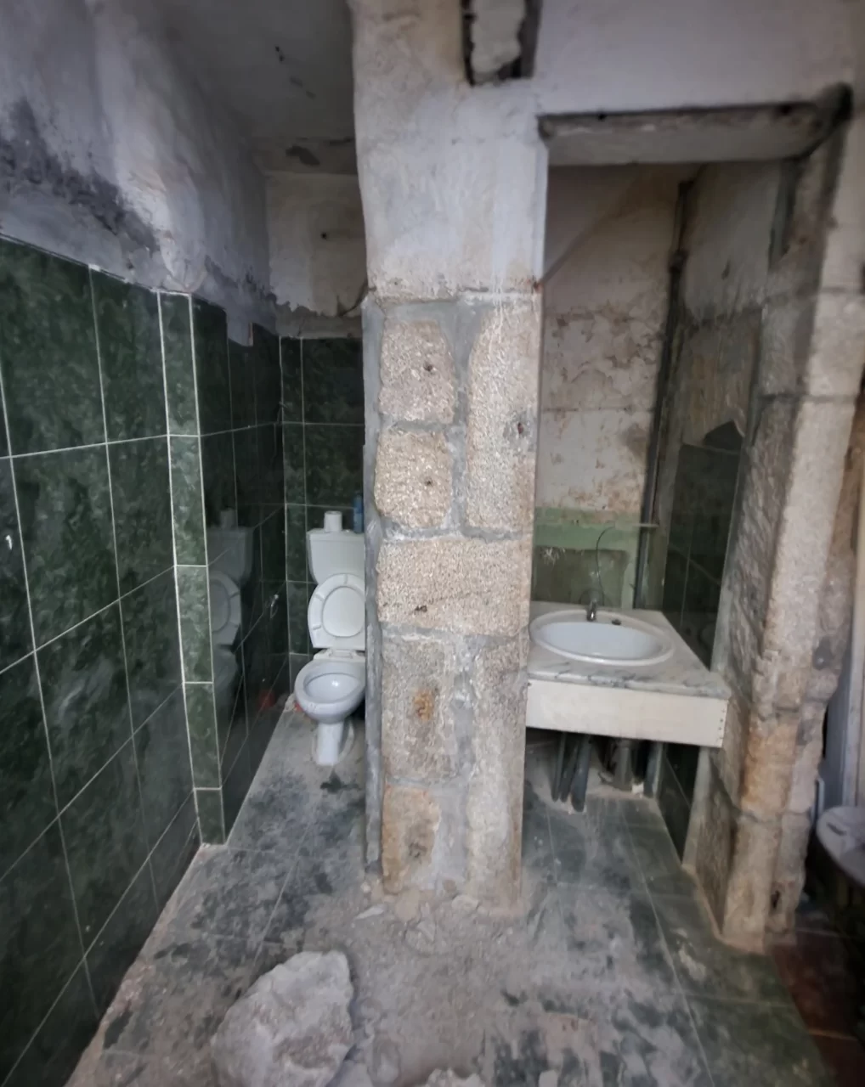
Work Gallery
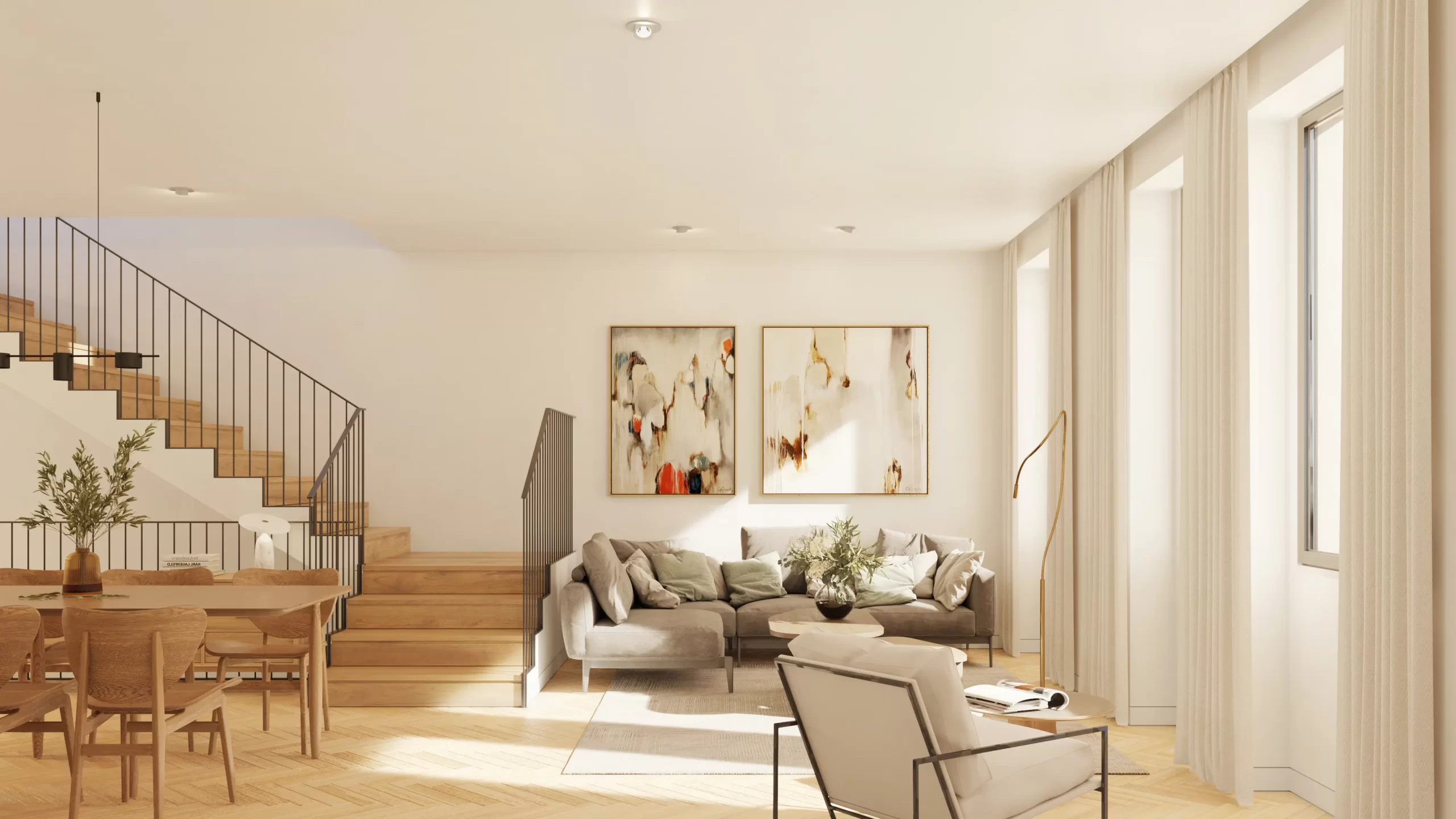
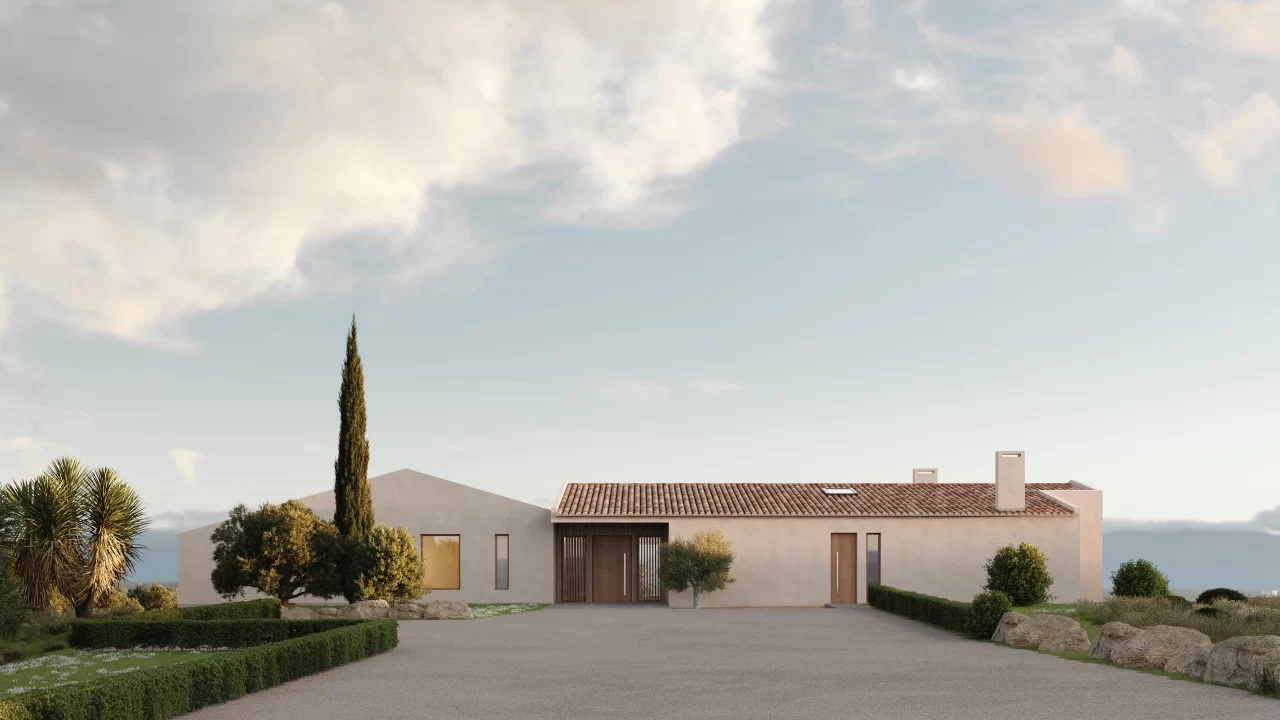



 Atlanticomp
Atlanticomp