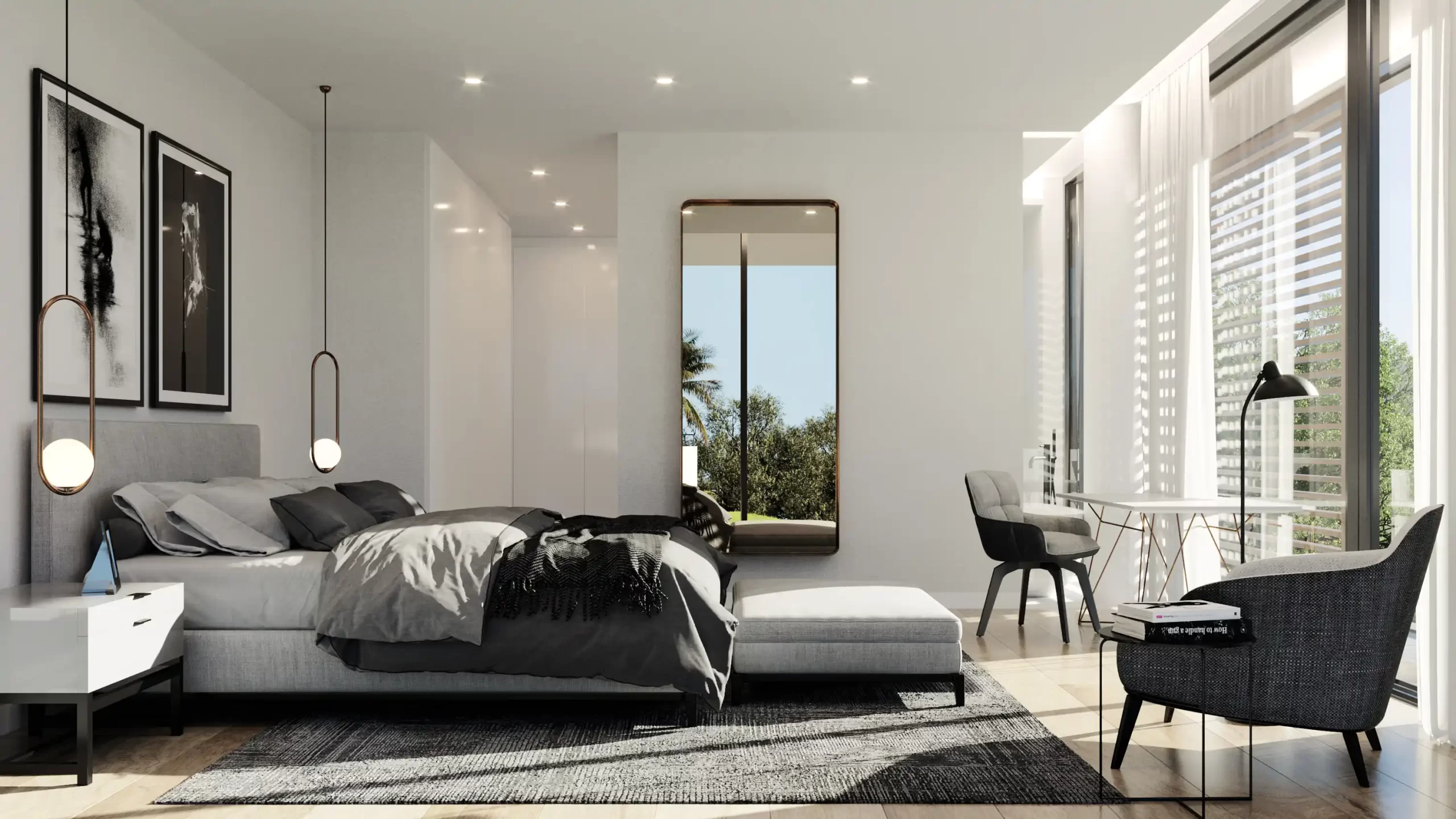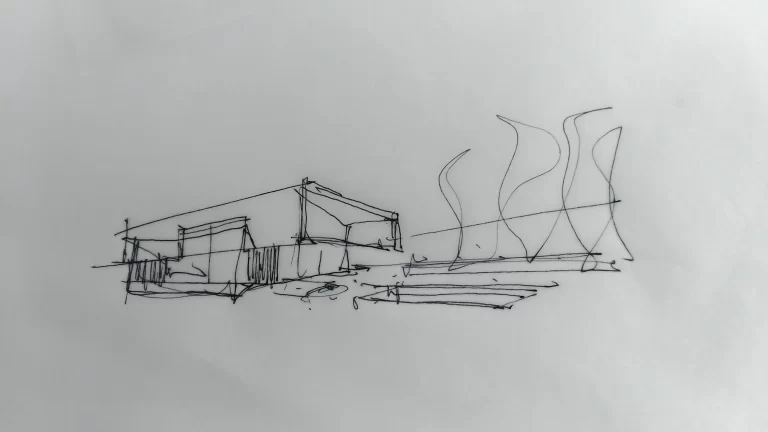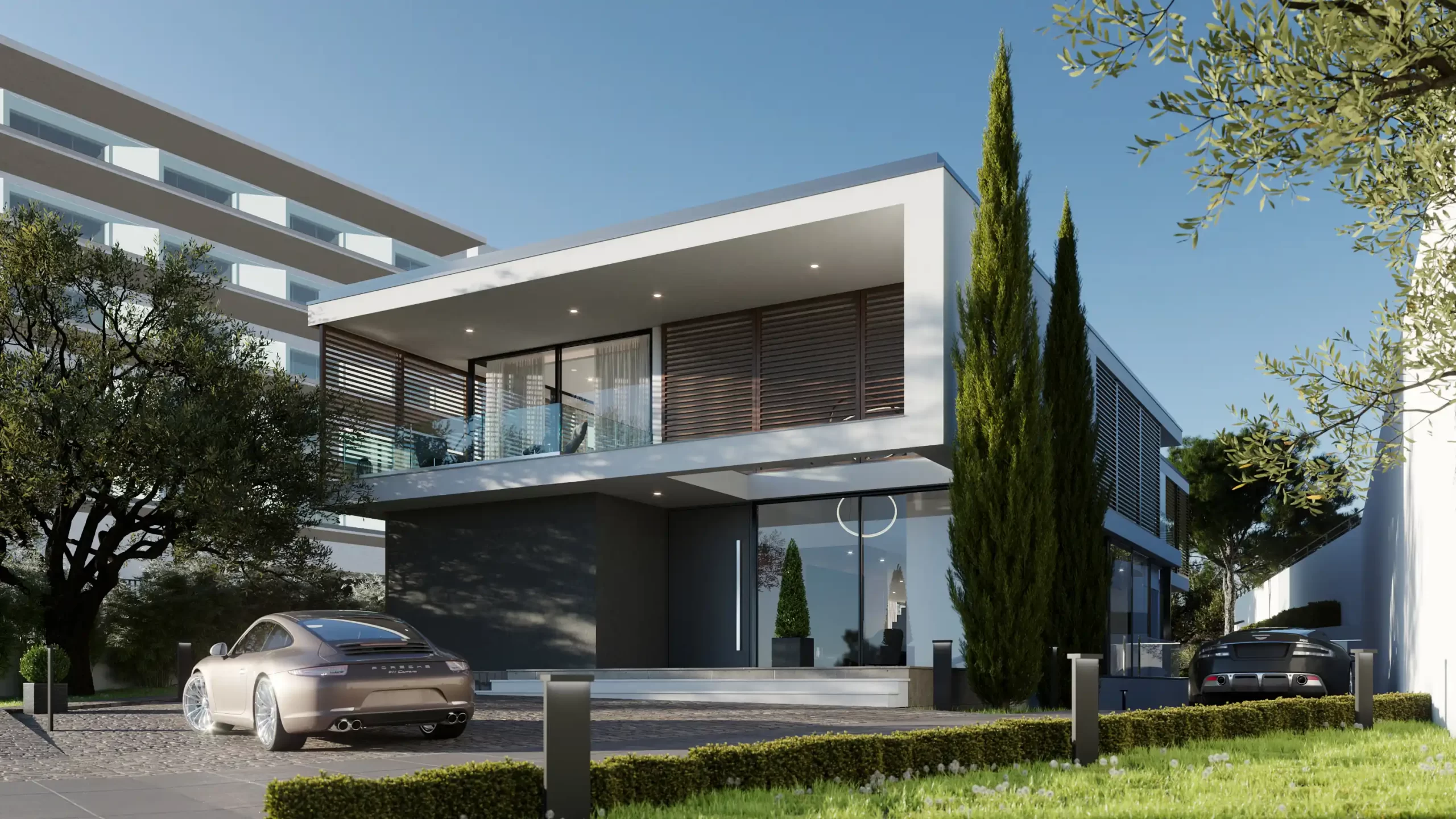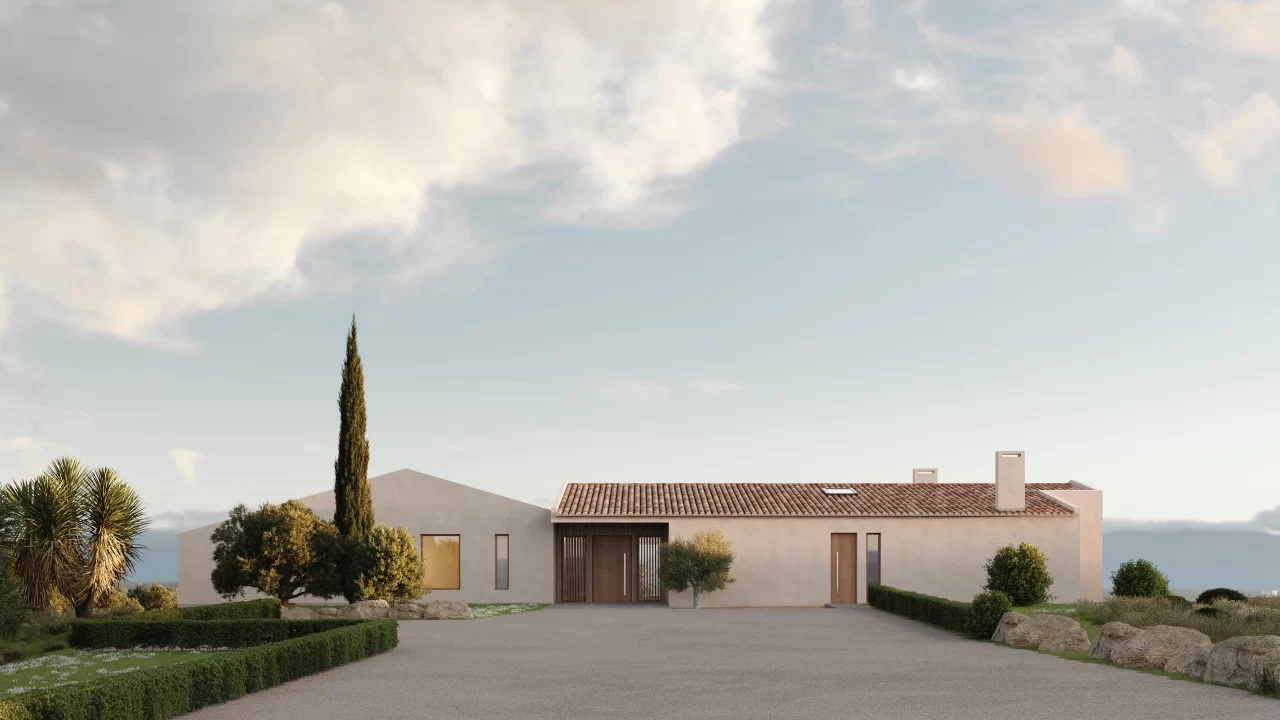

Entrance Hall
The narrow, longitudinal shape of the plot inevitably led to a sequential organization of the social spaces, from the front of the plot – the entrance area – to the back elevation – the large living and dining room area. These social spaces open up and extend to the outside, in a continuous and highly permeable interaction, resulting in a natural extension of the dwelling into the garden of the house.

Outdoor area

Kitchen

Bathroom

Bedroom
This house is thus organized in a very linear and simple way, in which most of the rooms are exposed to the west alignment – the most interesting exposure on this plot – as it allows the house to relate to the sea view and the horizon line.

Sketch

Living room





 Atlanticomp
Atlanticomp