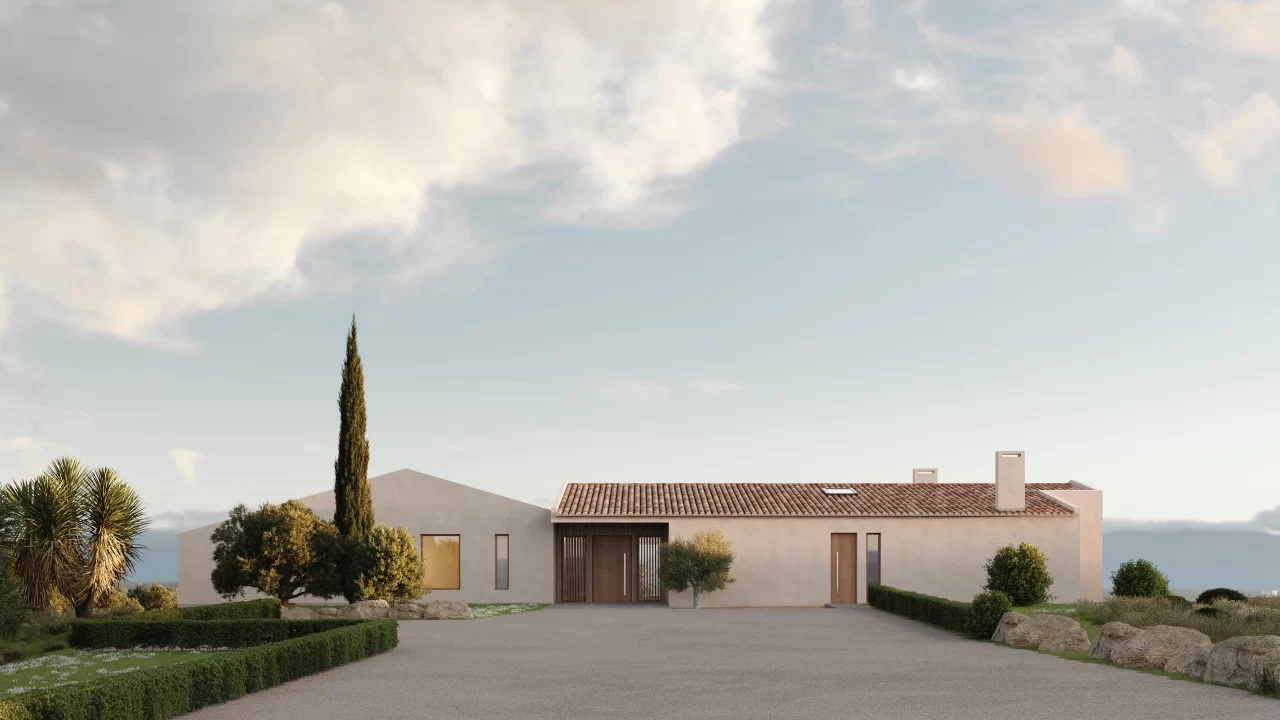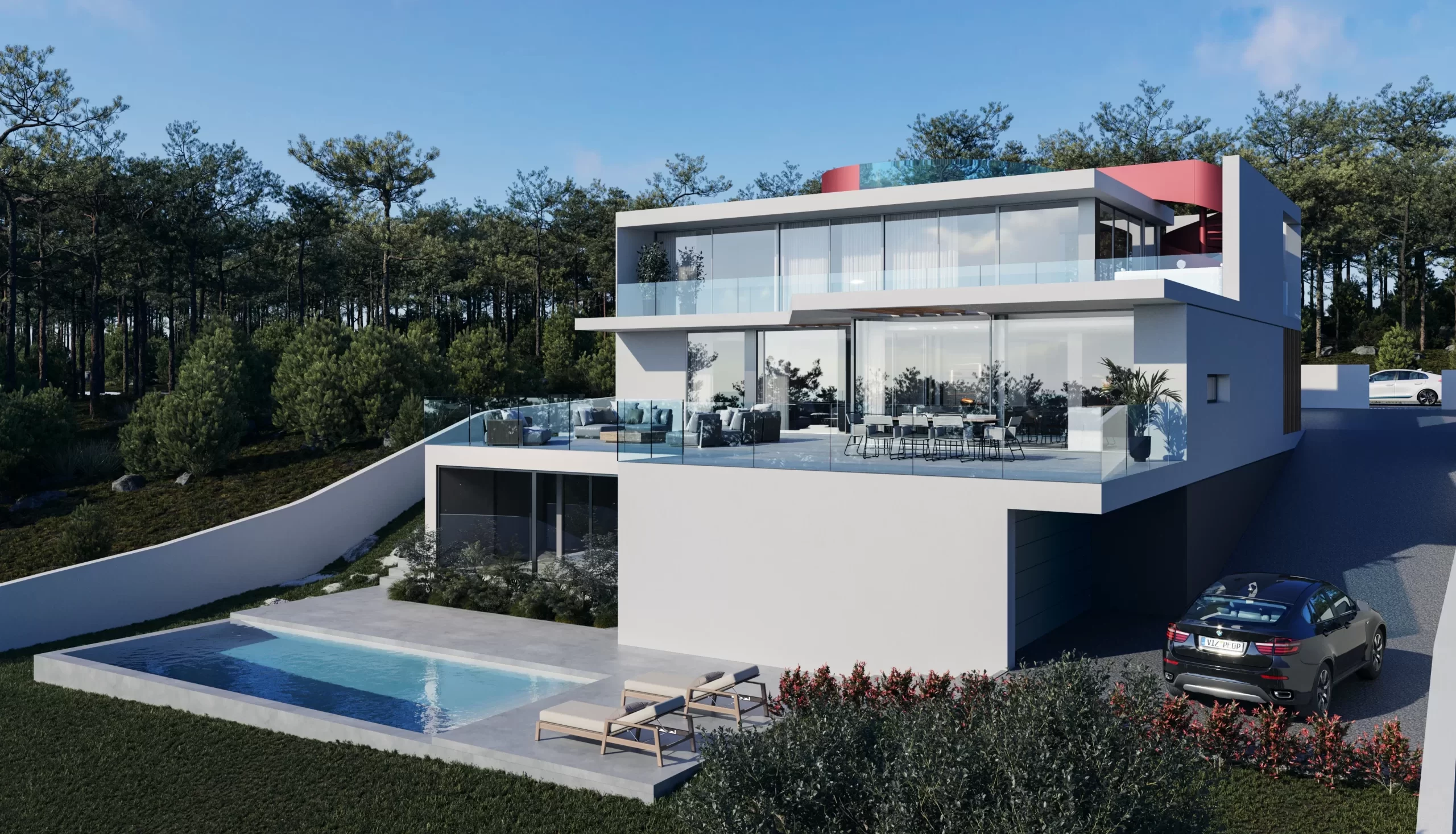
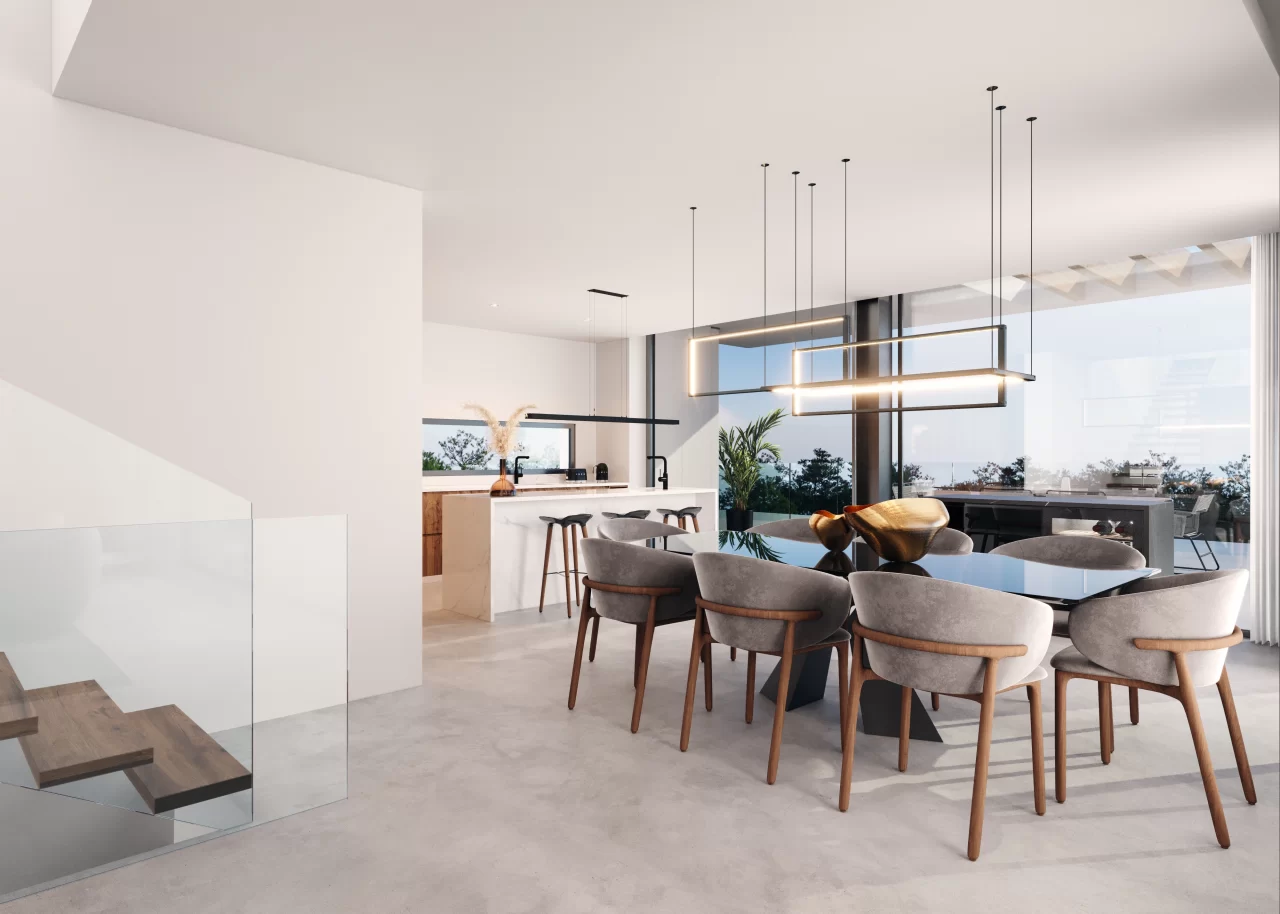
Kitchen and Dining Room
The relationship with the exterior is intentionally differentiated between facades: the main facade facing the public road is more urban and restrained, preserving privacy; the rear facade is more open, with the house extending into the garden.
The project features a rational, linear, and simple organization, prioritizing the alignment of the social compartments towards the rear, with the exposure being of greater interest due to the anticipation of a terrace of ample size.
Similarly, the bedrooms maintain individual privacy, being connected only by a shared balcony that allows access to and use of an outdoor jacuzzi.
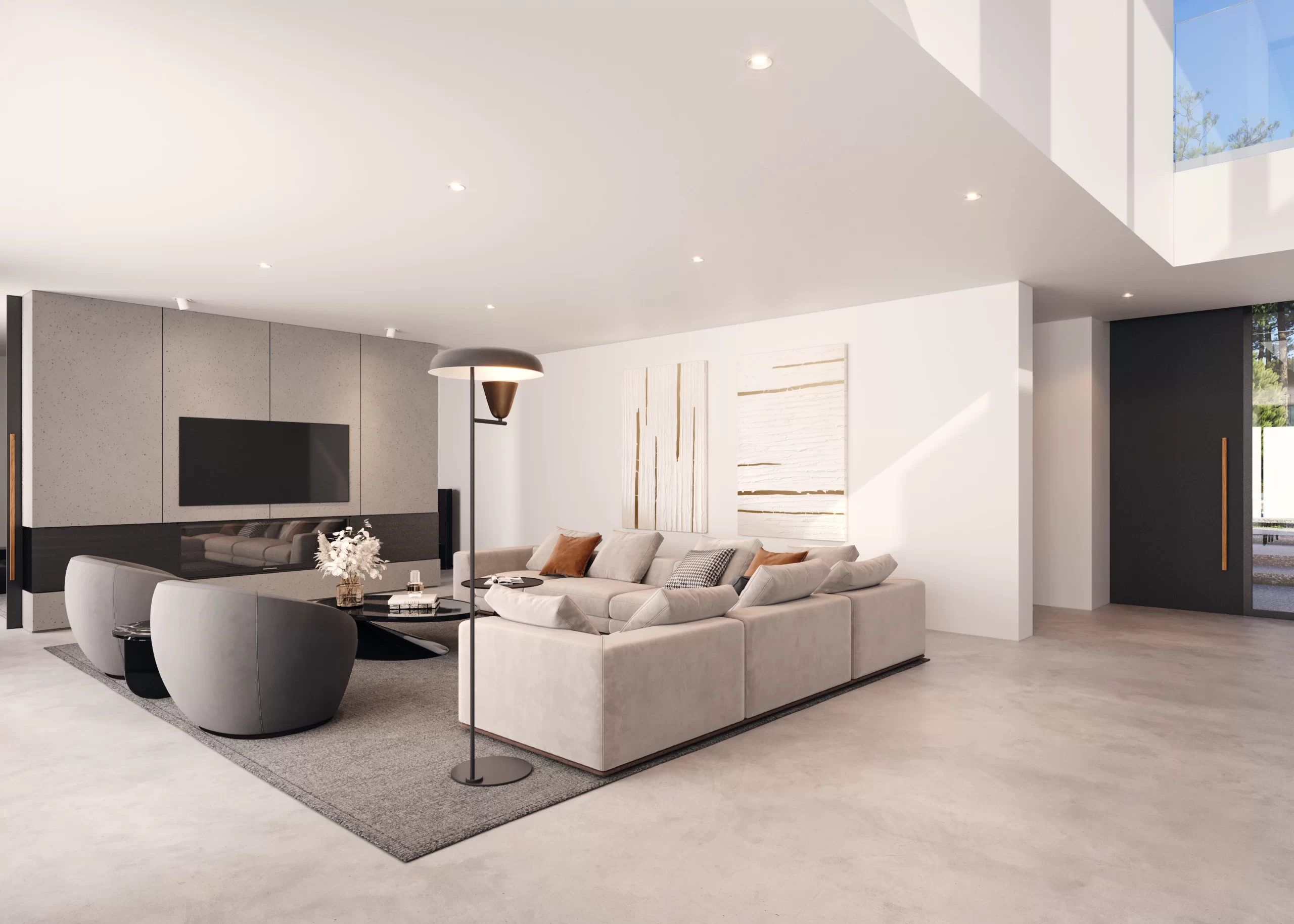
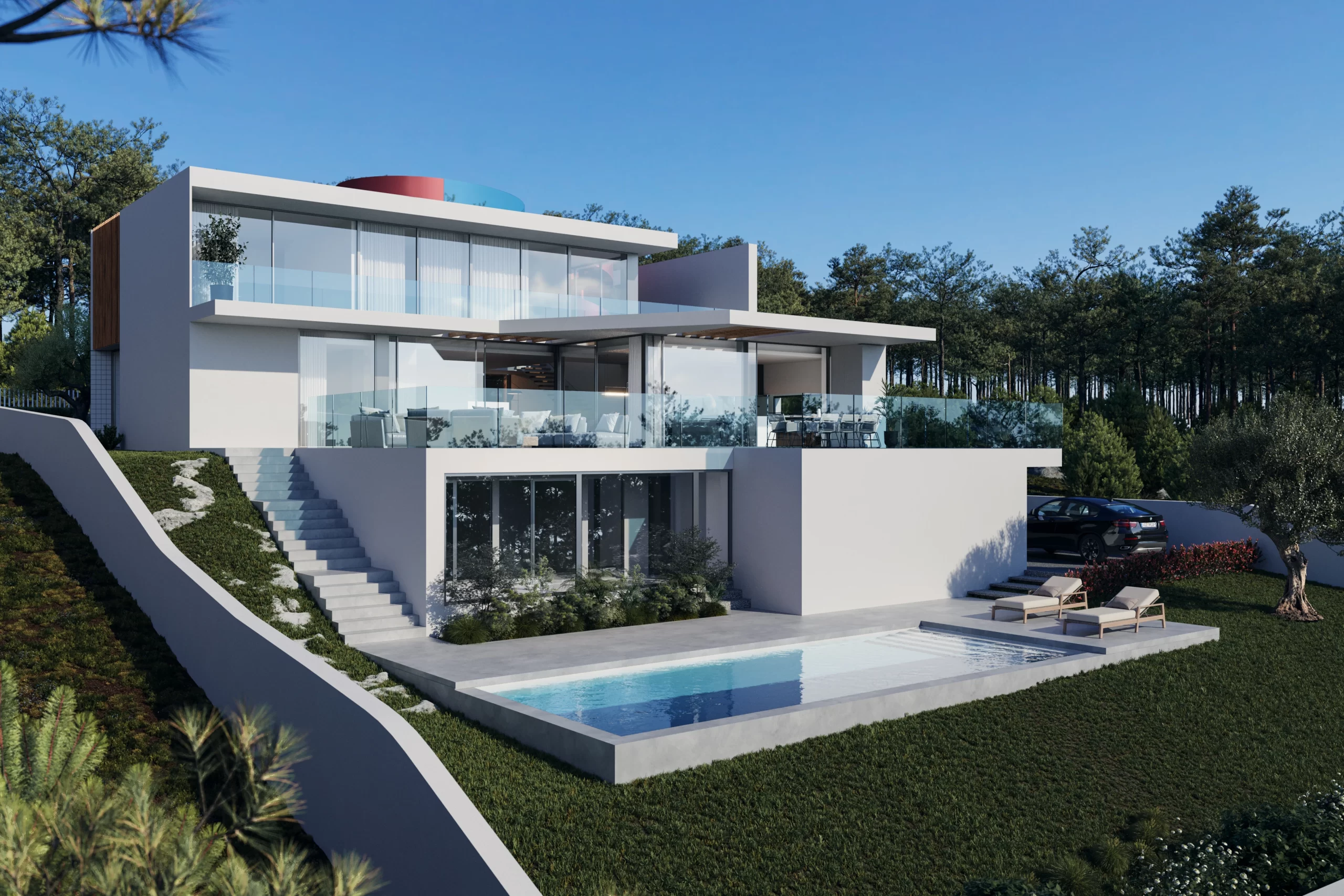
Regarding the chosen materials, on the main facade, we opted to use tiles to incorporate a Portuguese element, as requested by the clients, and indoors, we chose to create minimalist environments with light colors to enhance and frame the landscape like a painting.

Sketch

Work Gallery

