
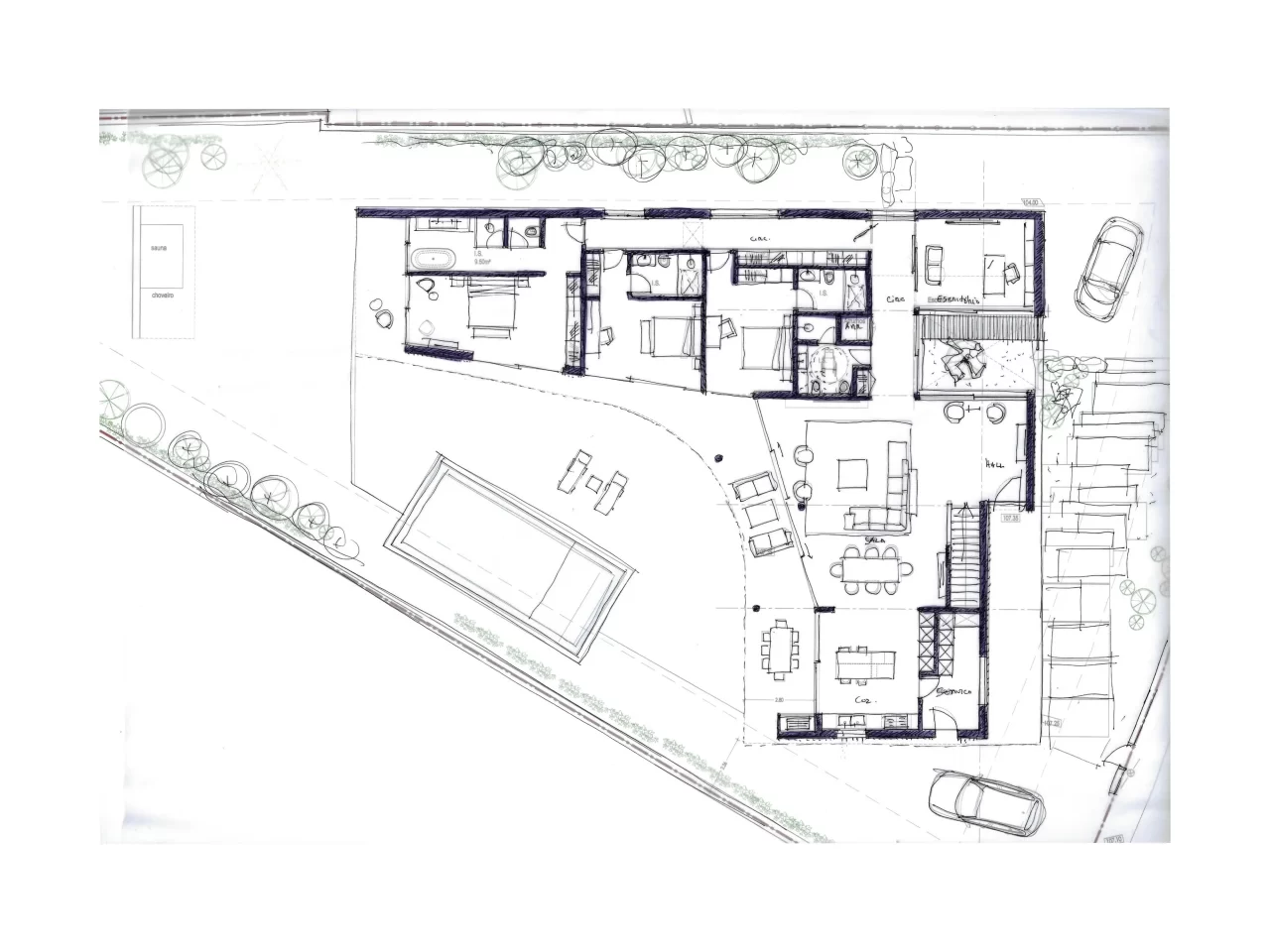
Site plan
Due to its L-shape, the social areas appear at the entrance to the plot and the private areas appear in its extension, all in communication with the outside garden area, privileging it. The interior of the house was designed to make better use of the sun’s exposure, using passive control elements in the most exposed areas.
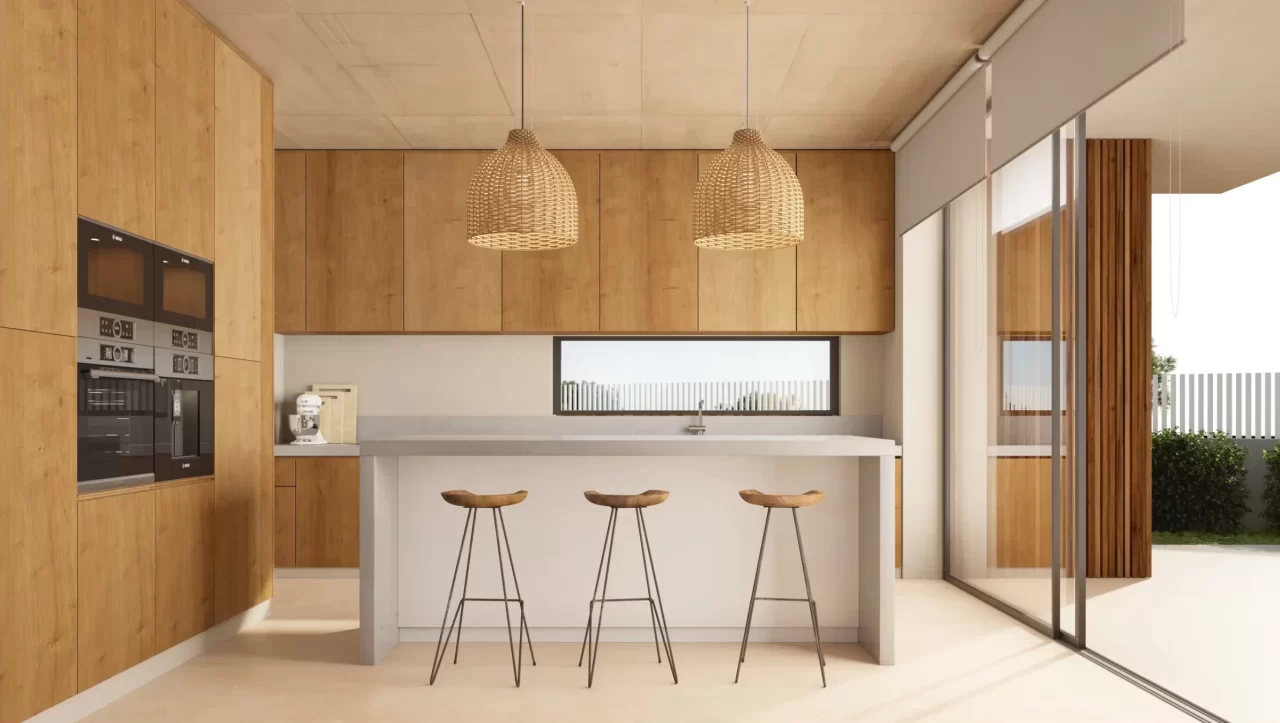
Kitchen
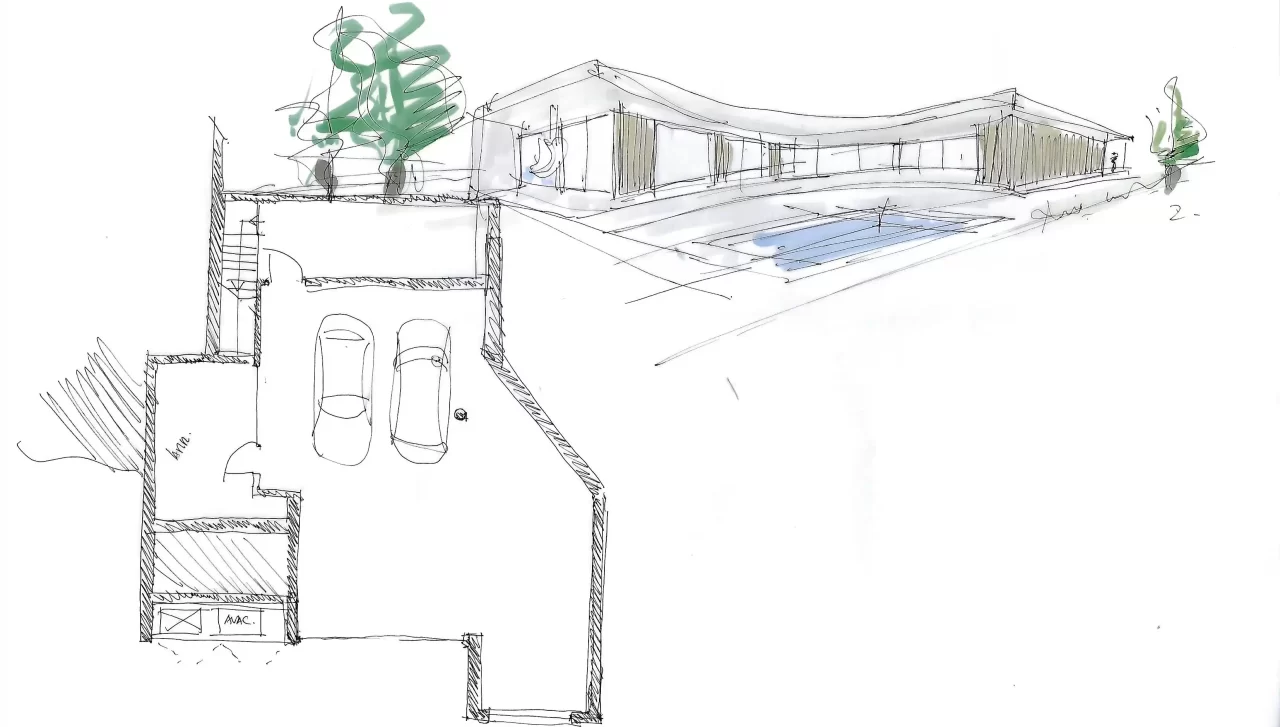
Sketch

Living room

Axonometric image
The relationship with the outside is clearly differentiated between elevations, with the main one facing the public highway, more urban and more contained, preserving privacy, and the rear elevation, wider with the house open onto the garden, allowing for greater interaction and permeability between the inside and outside. With this, the garden functions as a natural extension of the house and its living space.
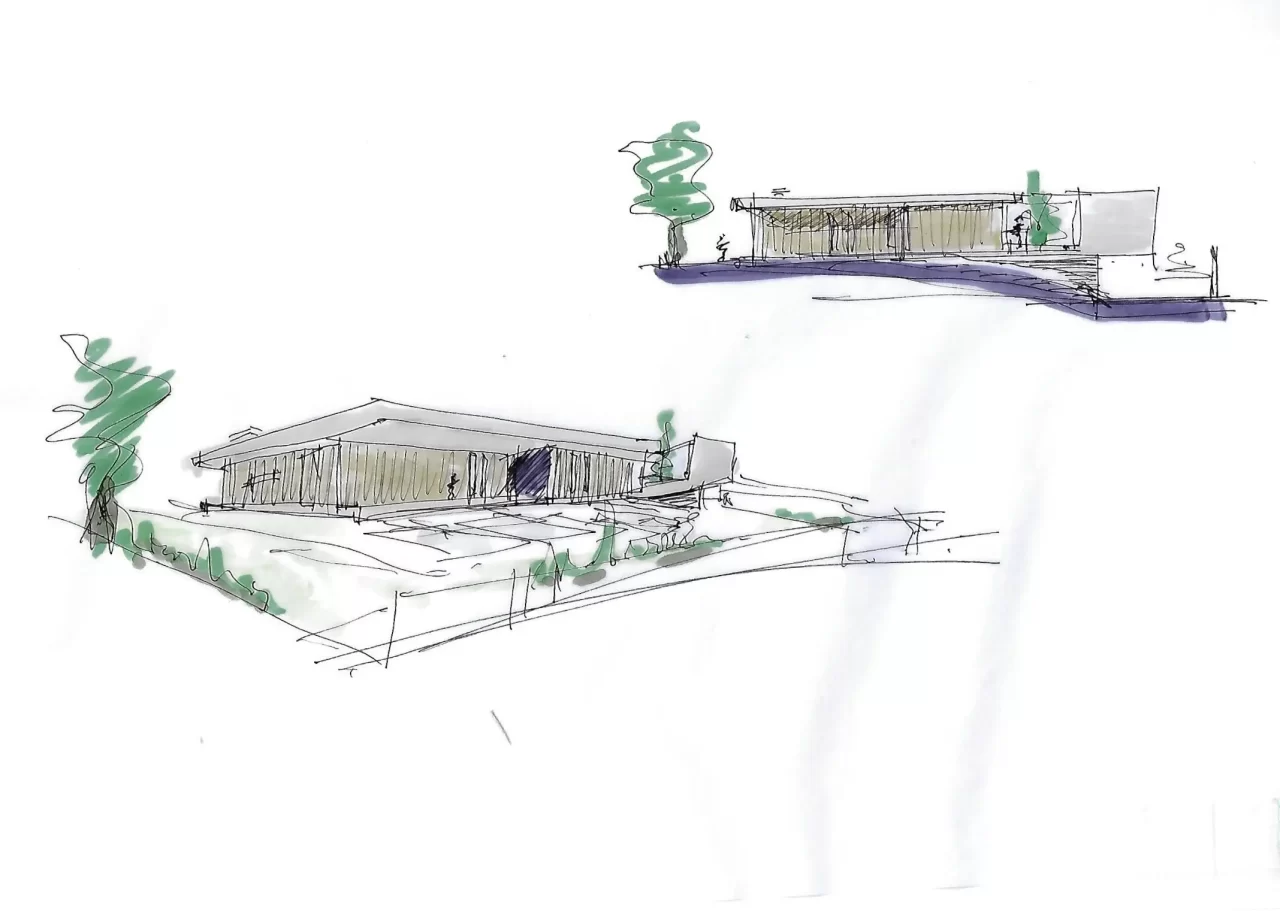
Sketch

Back elevation
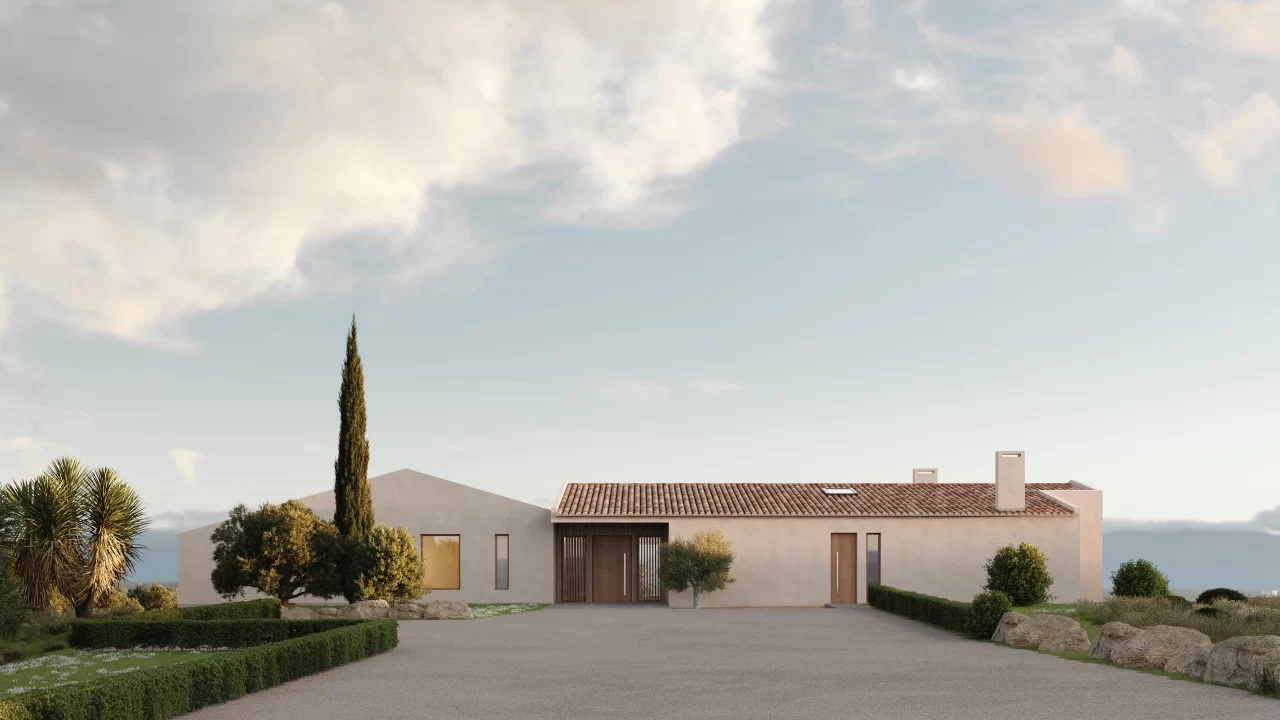



 Atlanticomp
Atlanticomp