
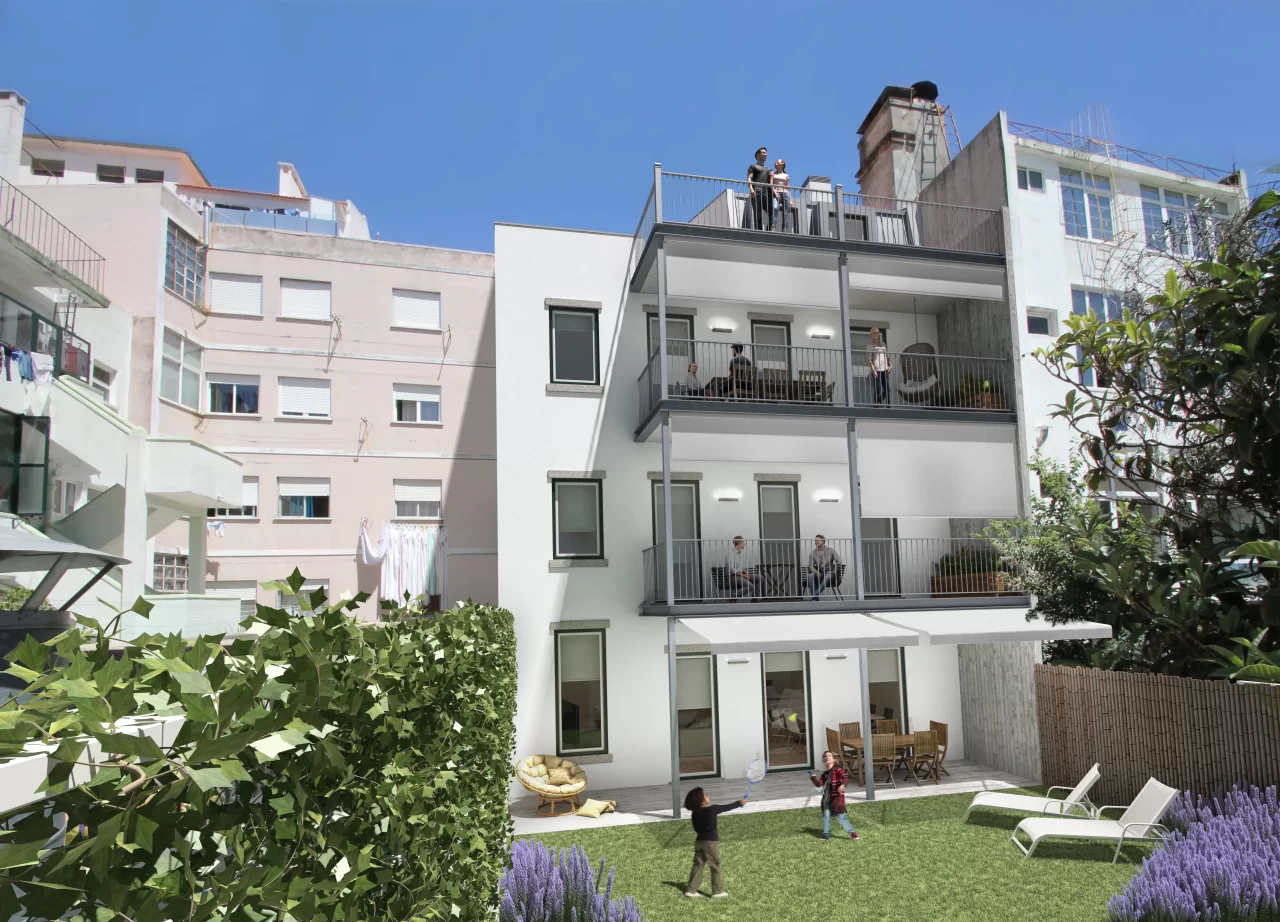
Late facade
In organizational terms, the entrance at No. 25 will be maintained and will give access to the housing complex: the main building and the so-called “patio houses”.
In the main building, conditioned by the compositional structure of the existing elevations, it was decided to organize the apartments by arranging the private areas facing east, towards Rue Luis Derouet, and to design the social areas of the house to the west, towards the patio, which will take advantage of the large balconies planned and the redevelopment of the interior of the block.

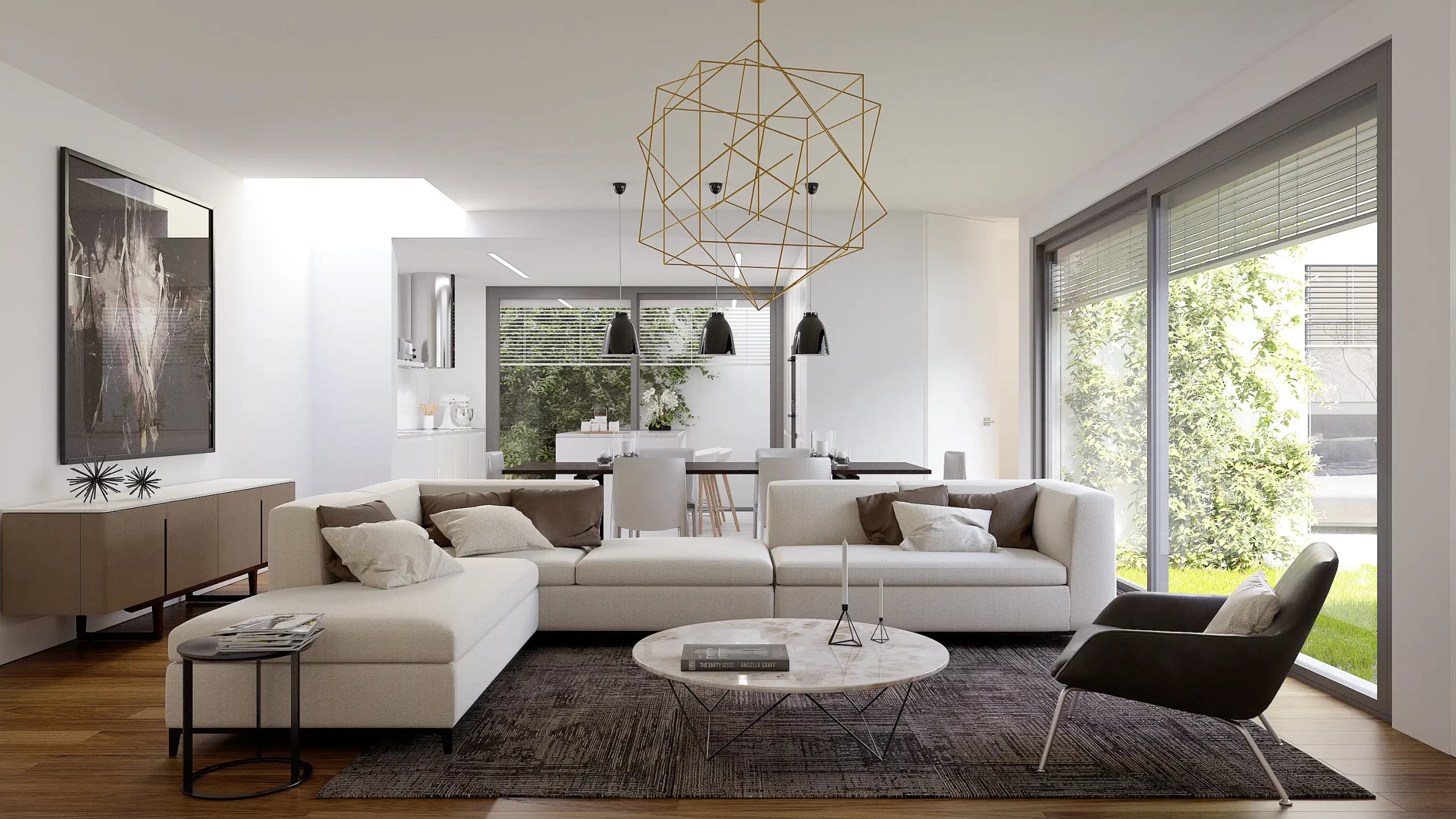
The two-bedroom “patio houses” will be organized in a unique way, around two large landscaped patios that will act as a natural extension of the house.
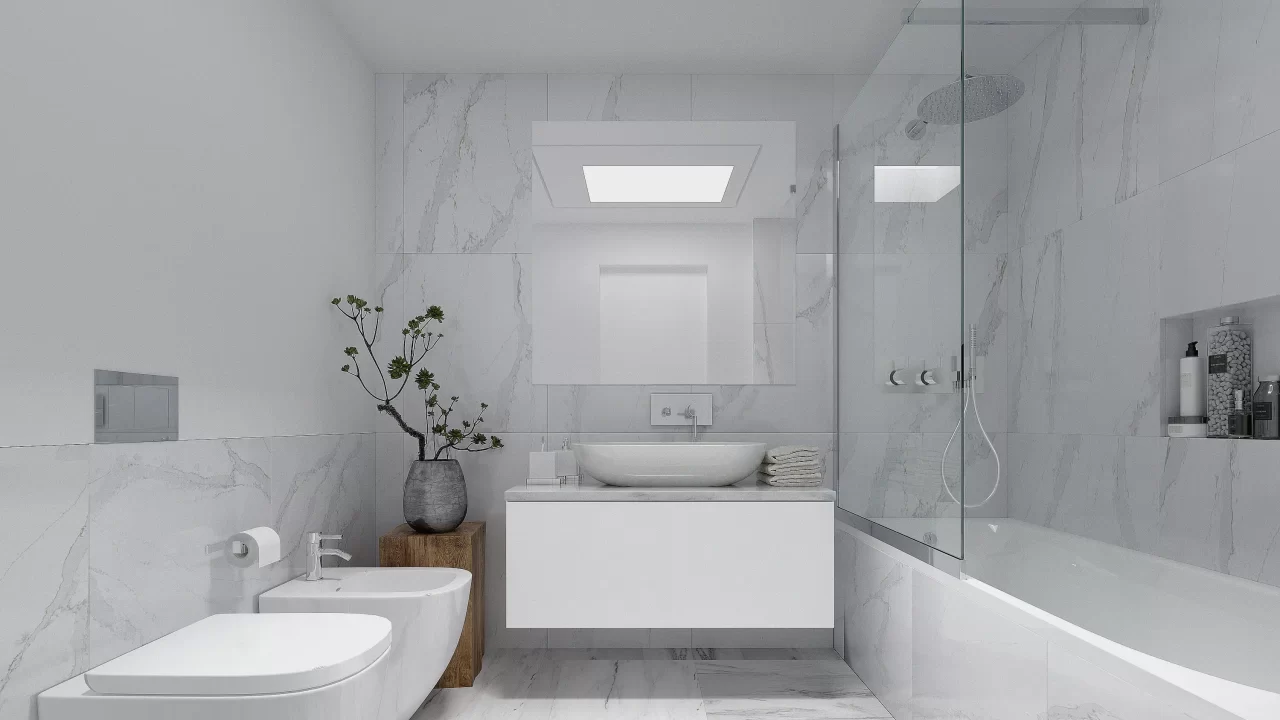
Bathroom
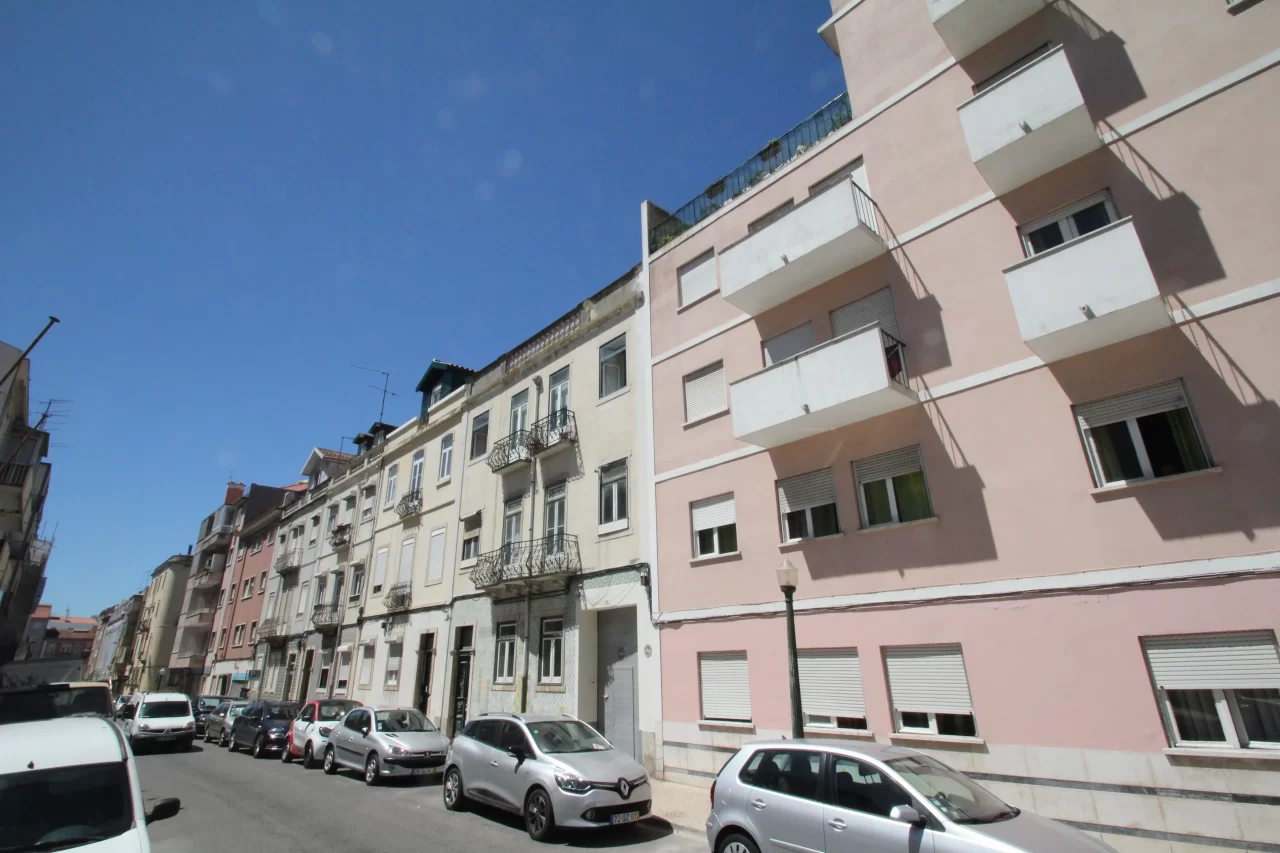
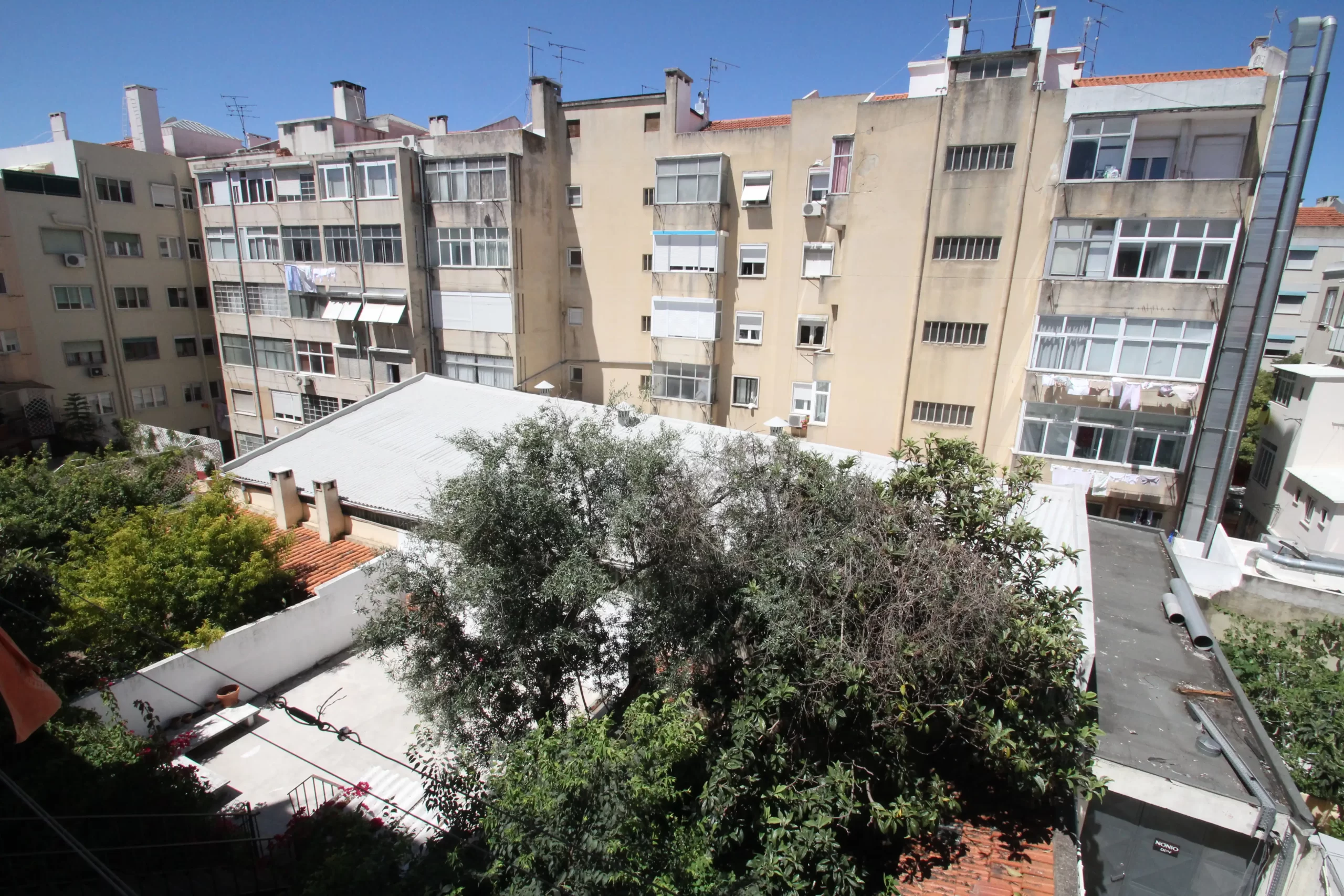


Work Gallery

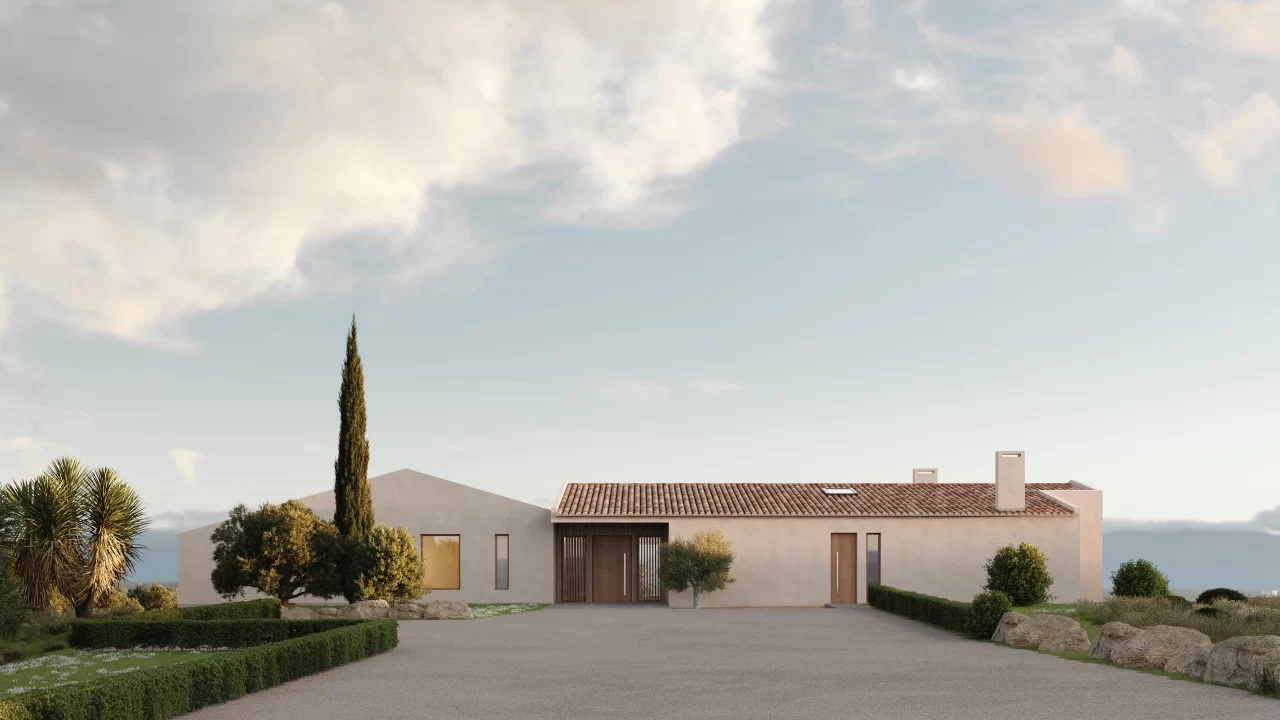



 Atlanticomp
Atlanticomp