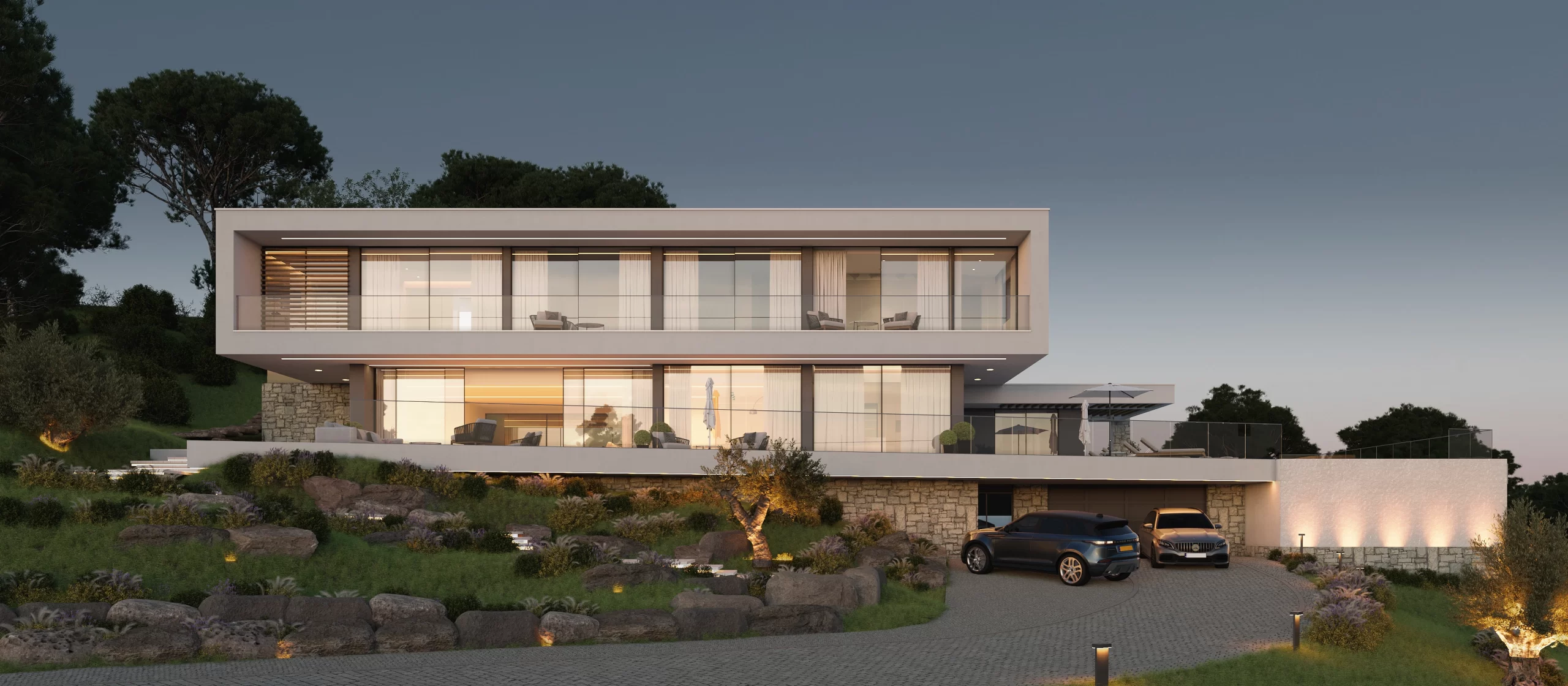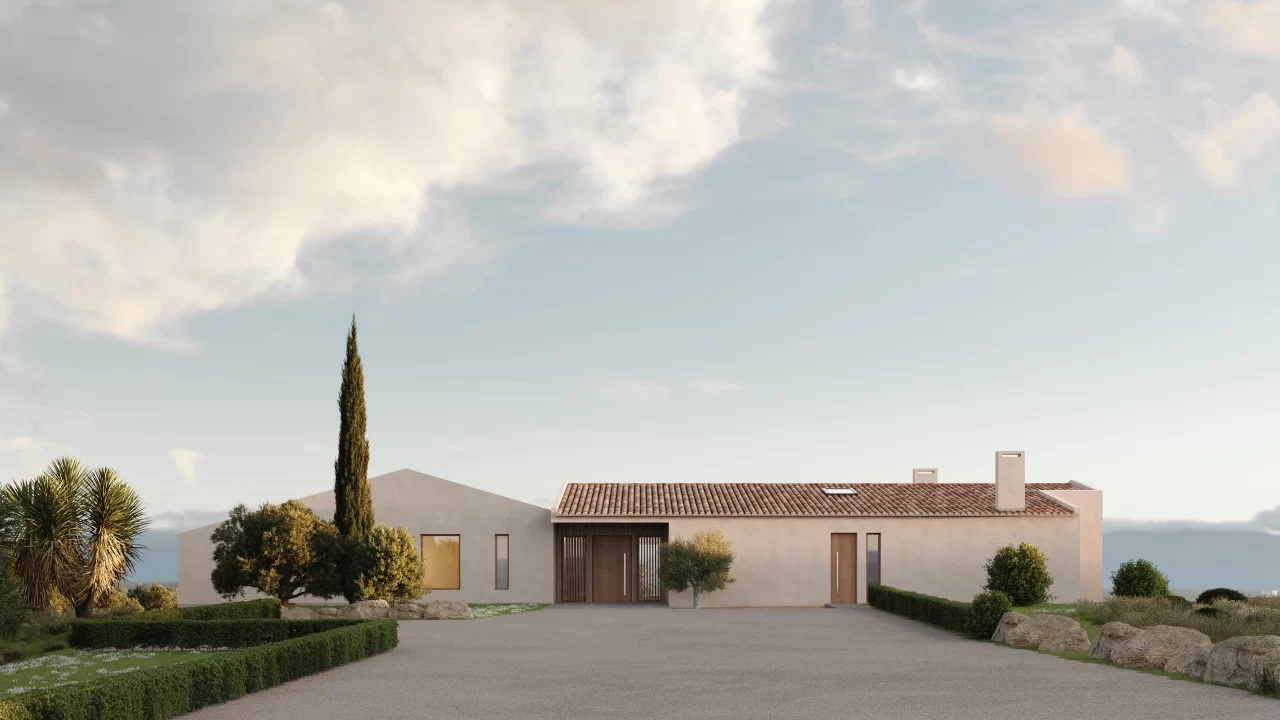

Entrance Hall
The basic principle was, starting from a reference level, to create a continuous platform that “floats” above the natural terrain, and from which the house is organized. Above the platform, a two-storey dwelling was designed; below it, following the natural slope of the terrain, there is the complementary basement floor. The platform relates to the terrain, the house relates to the view. The relationship is obvious between the inside and the outside. The platform acts as a natural extension of the house, encouraging great permeability between these spaces (interior/exterior).
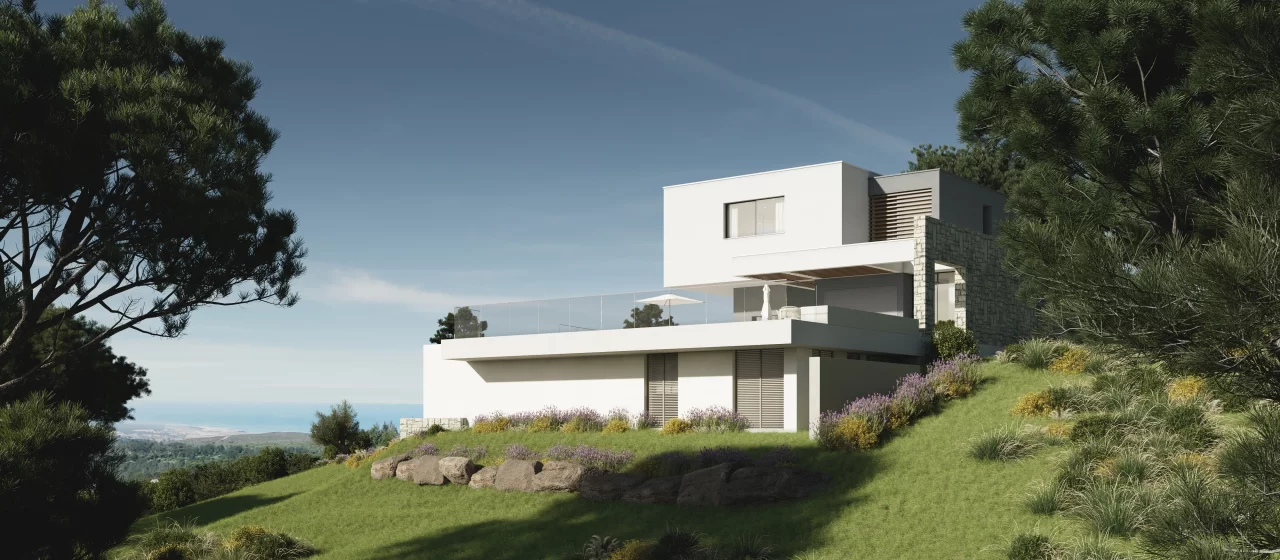
Axonometric image
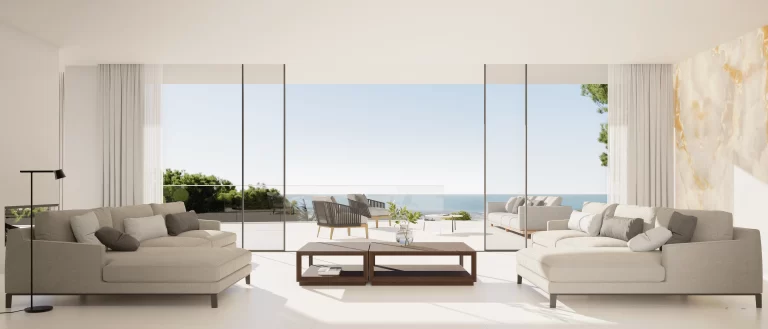
Living room
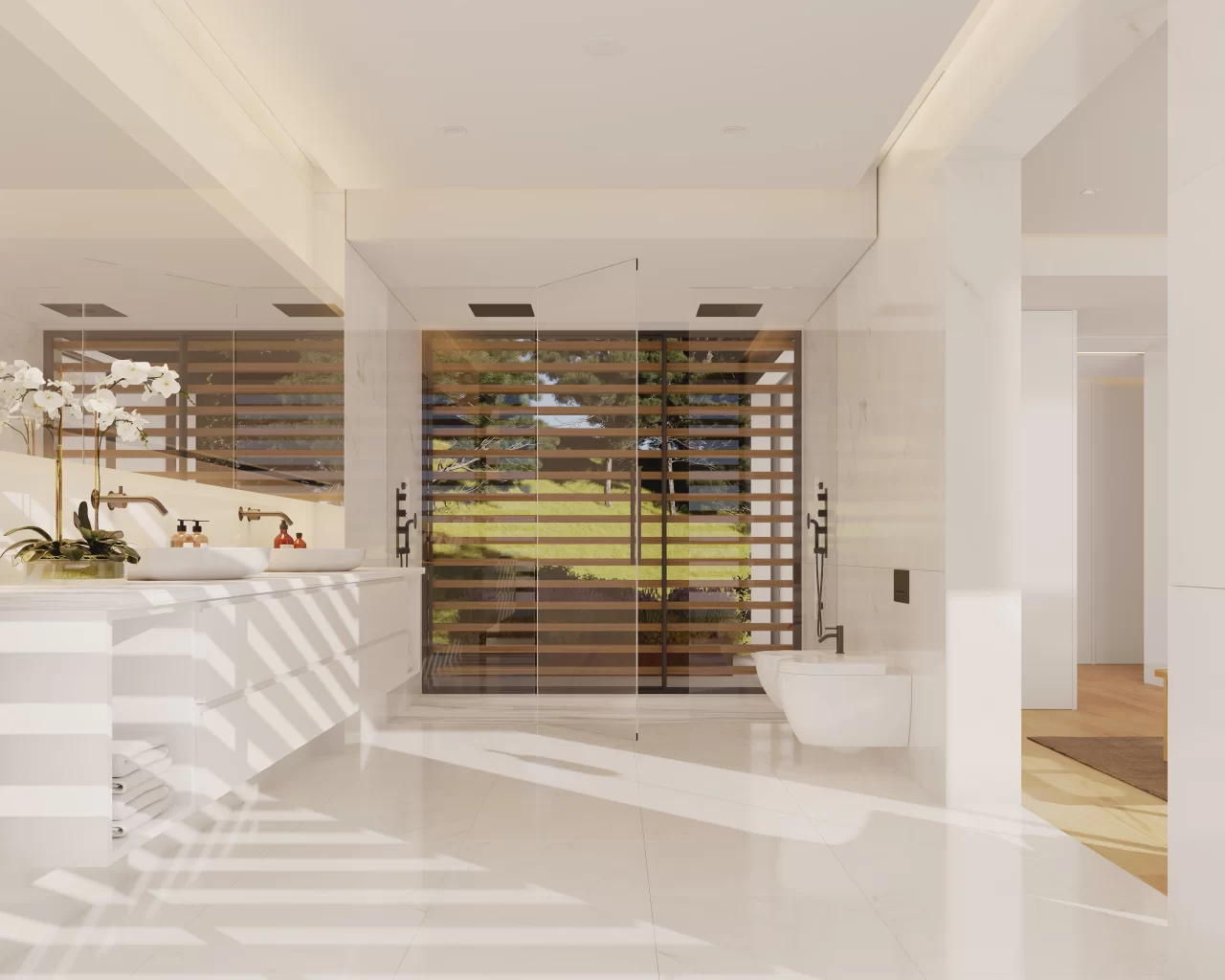
Bathroom
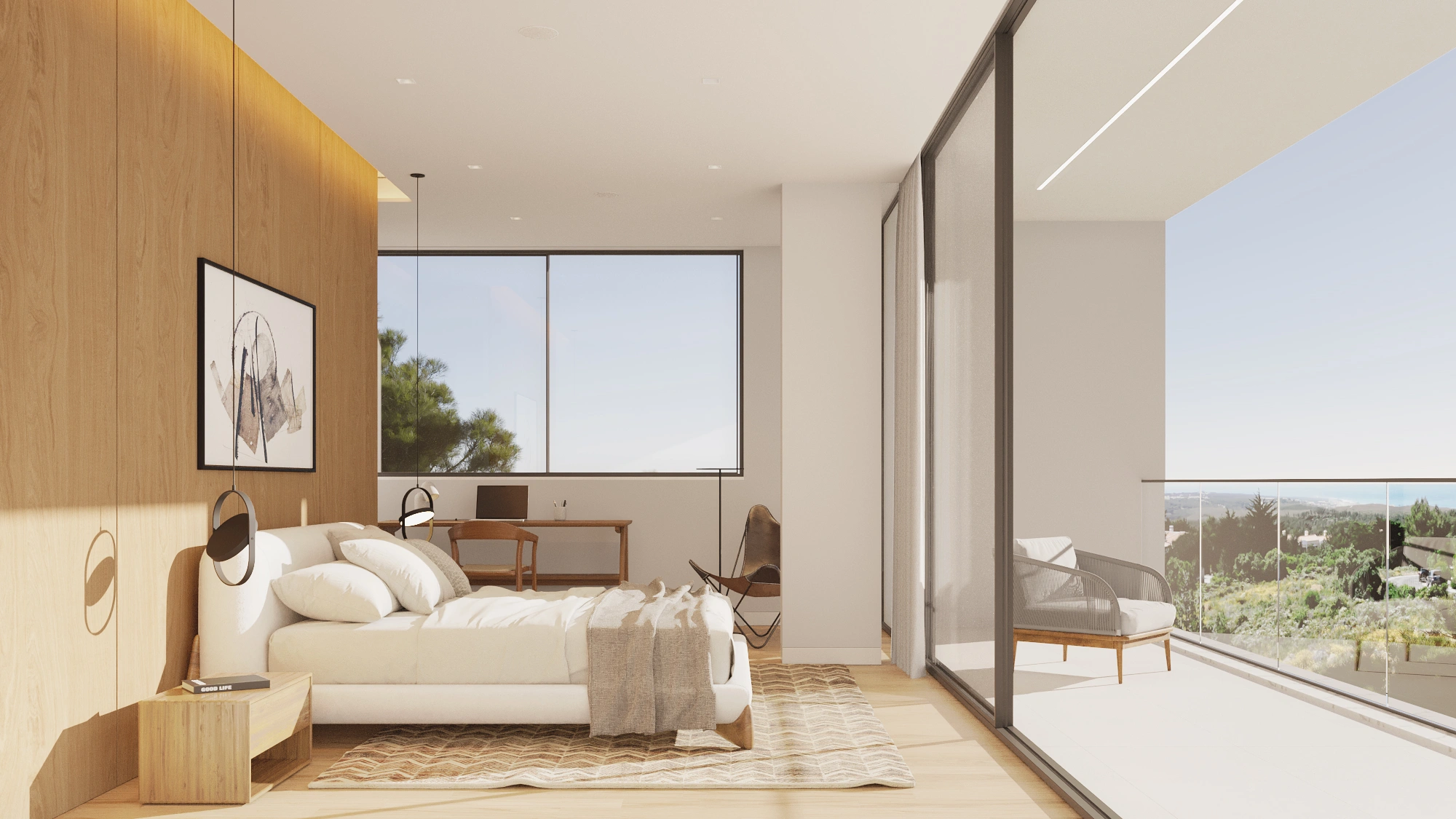

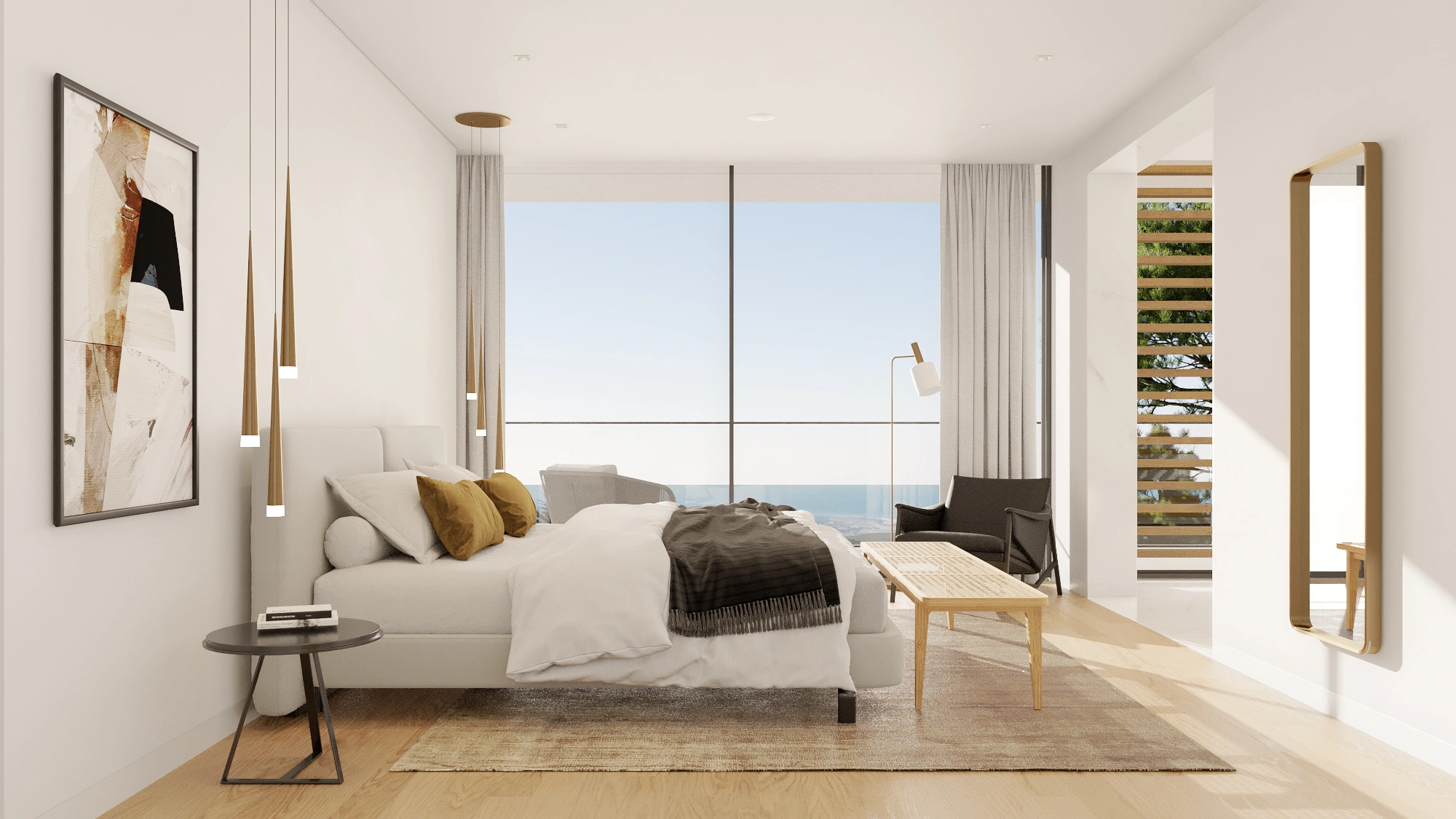
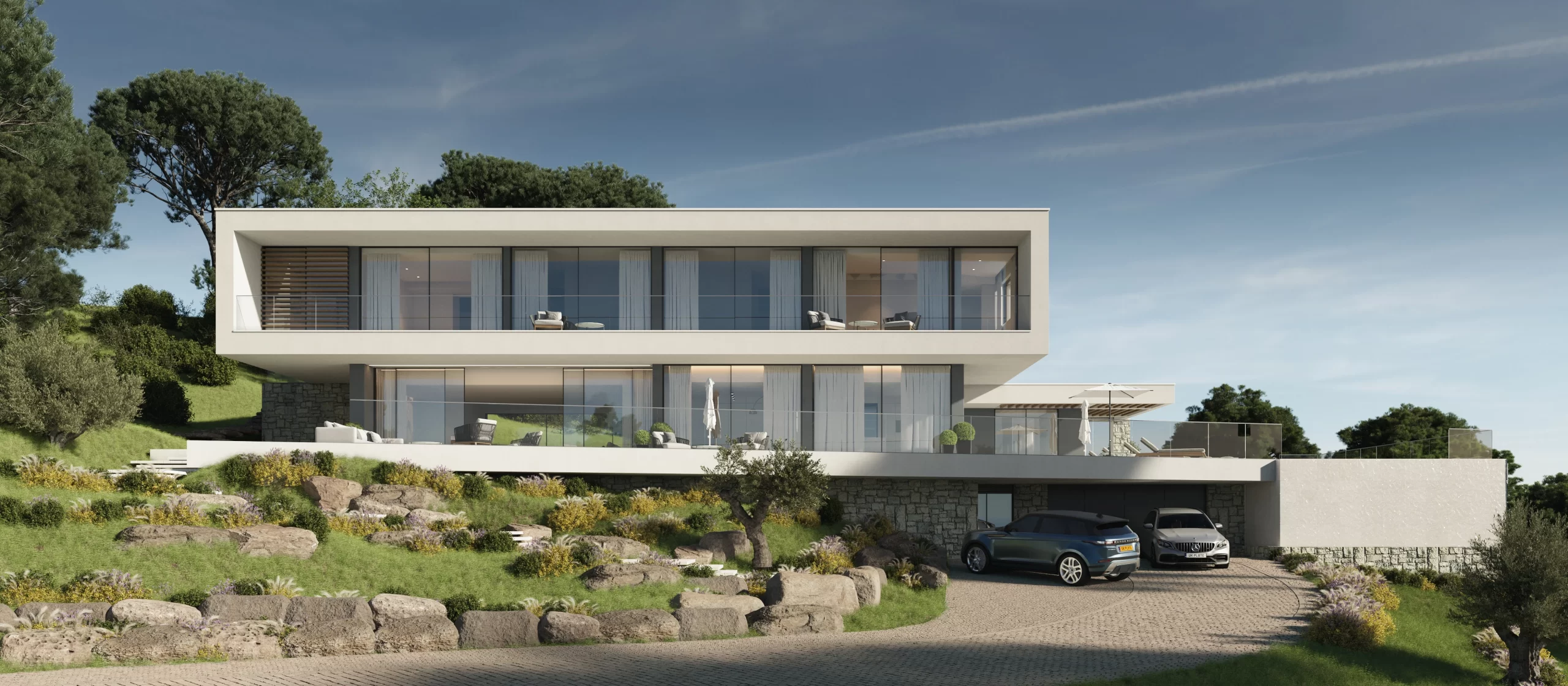
Outside, different areas have been designed, allowing for a multiplicity of uses with contemplation and recreational areas. The house is organized in a very linear and simple way, with most of the rooms facing southwest towards Guincho beach. The social areas of the house: living room, dining room and kitchen, are arranged in a very permeable way, creating a continuity of events that promote a more informal relationship.
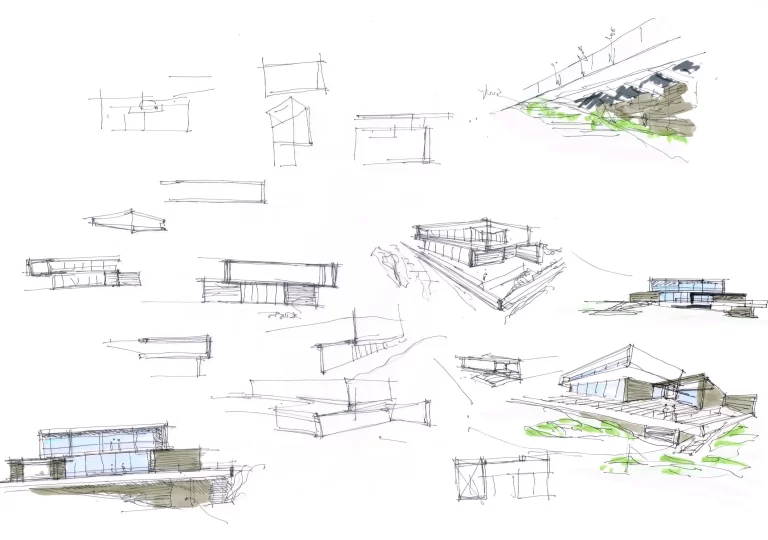
Sketch
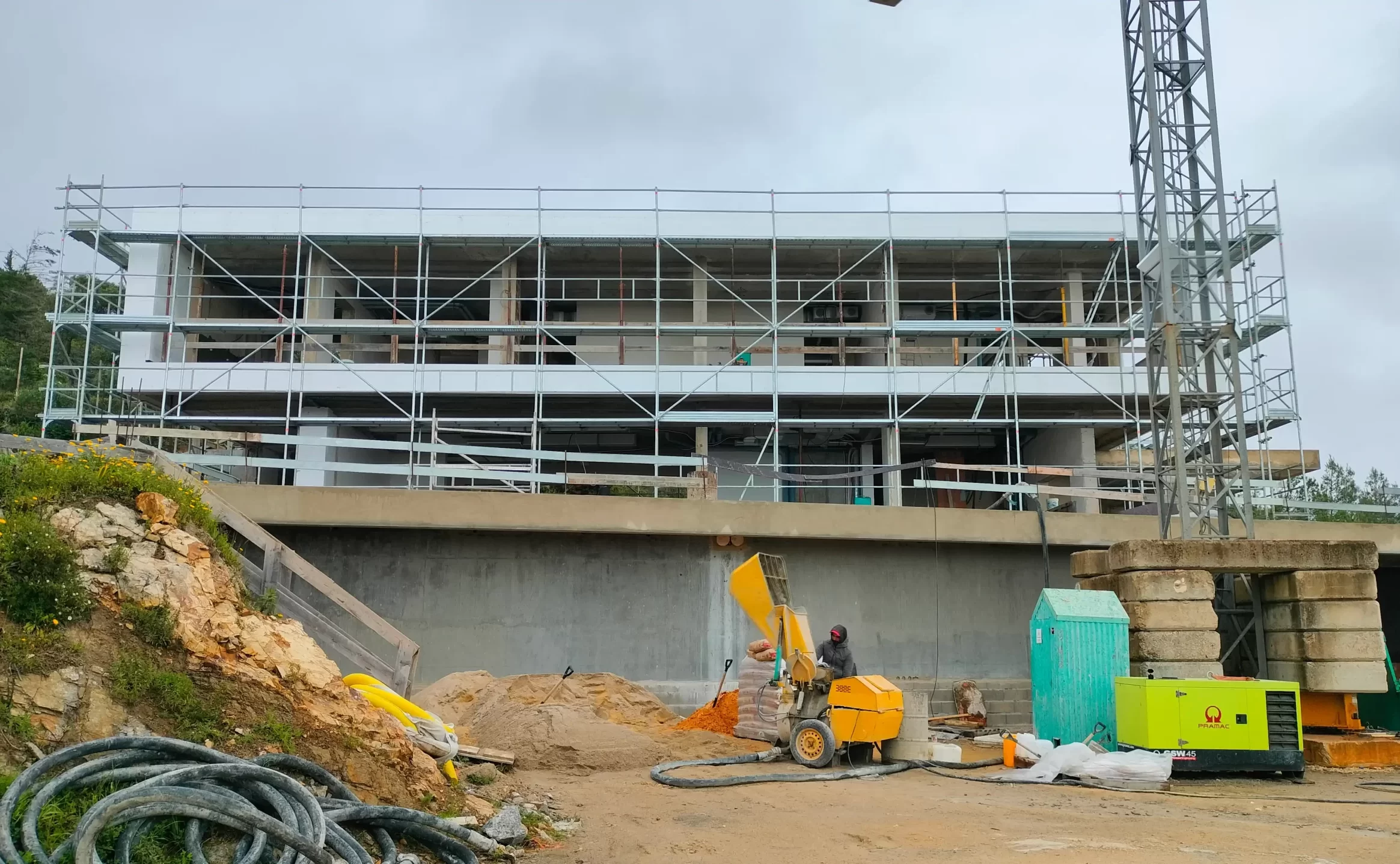

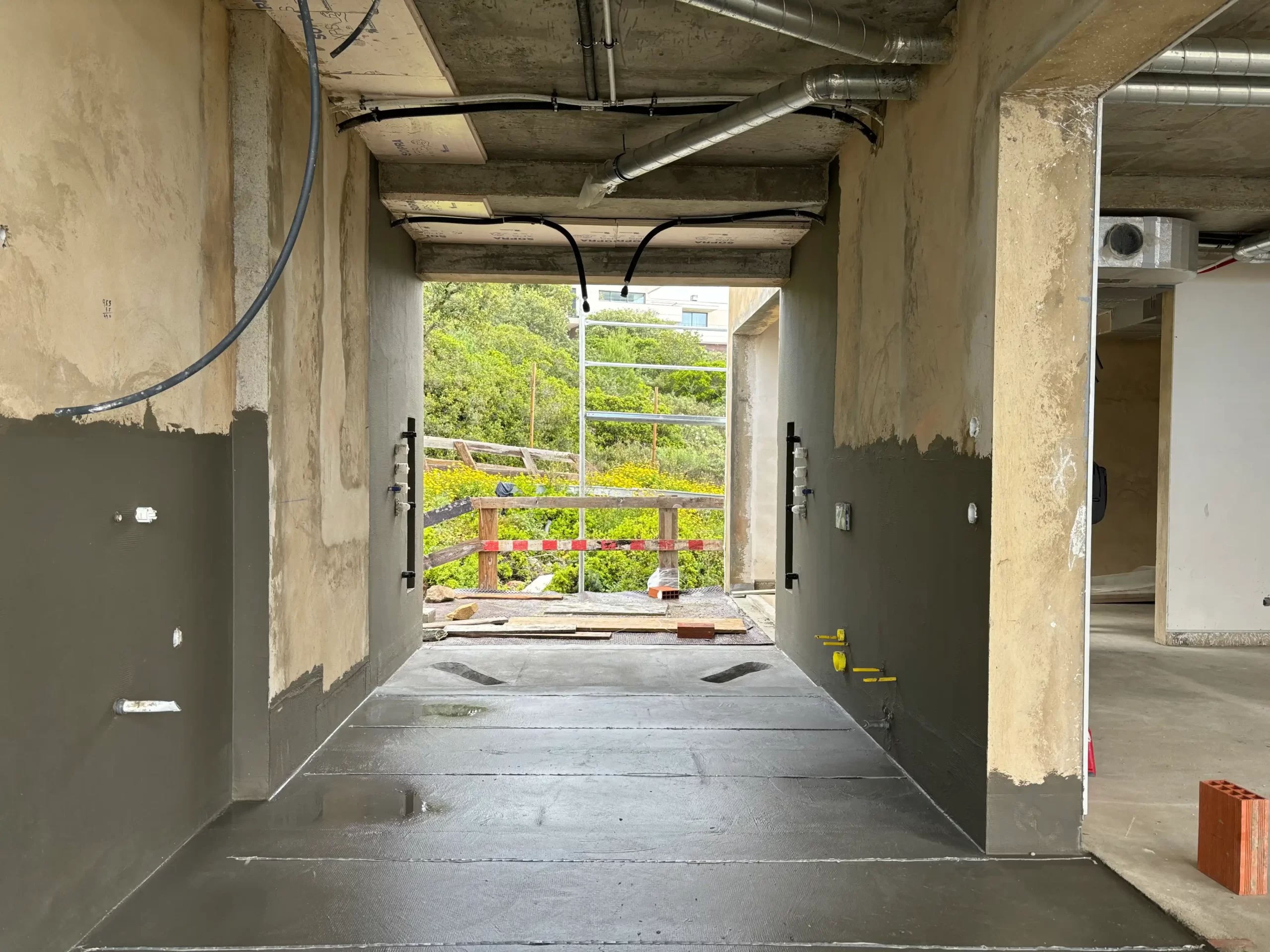
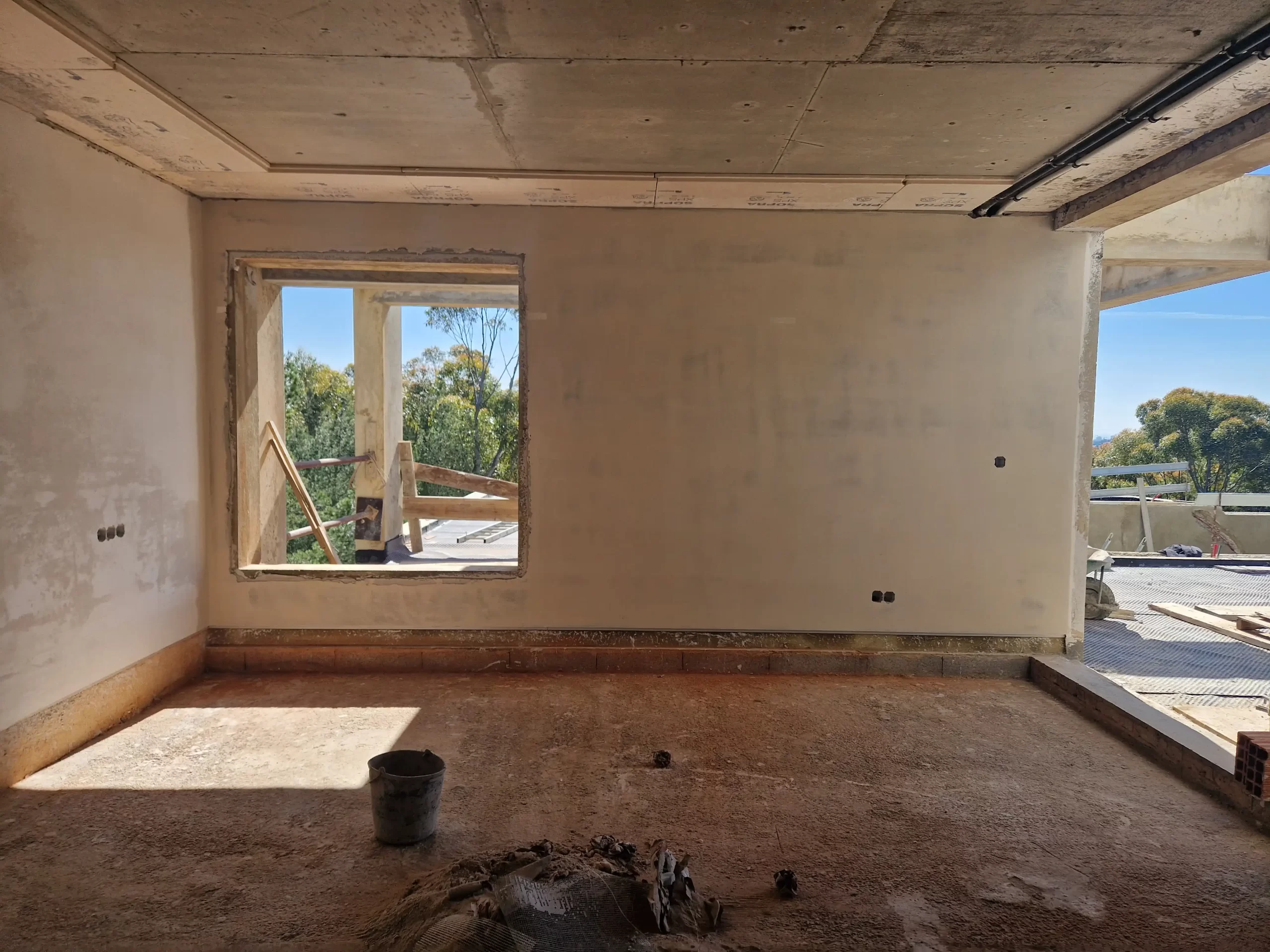
Work Gallery
