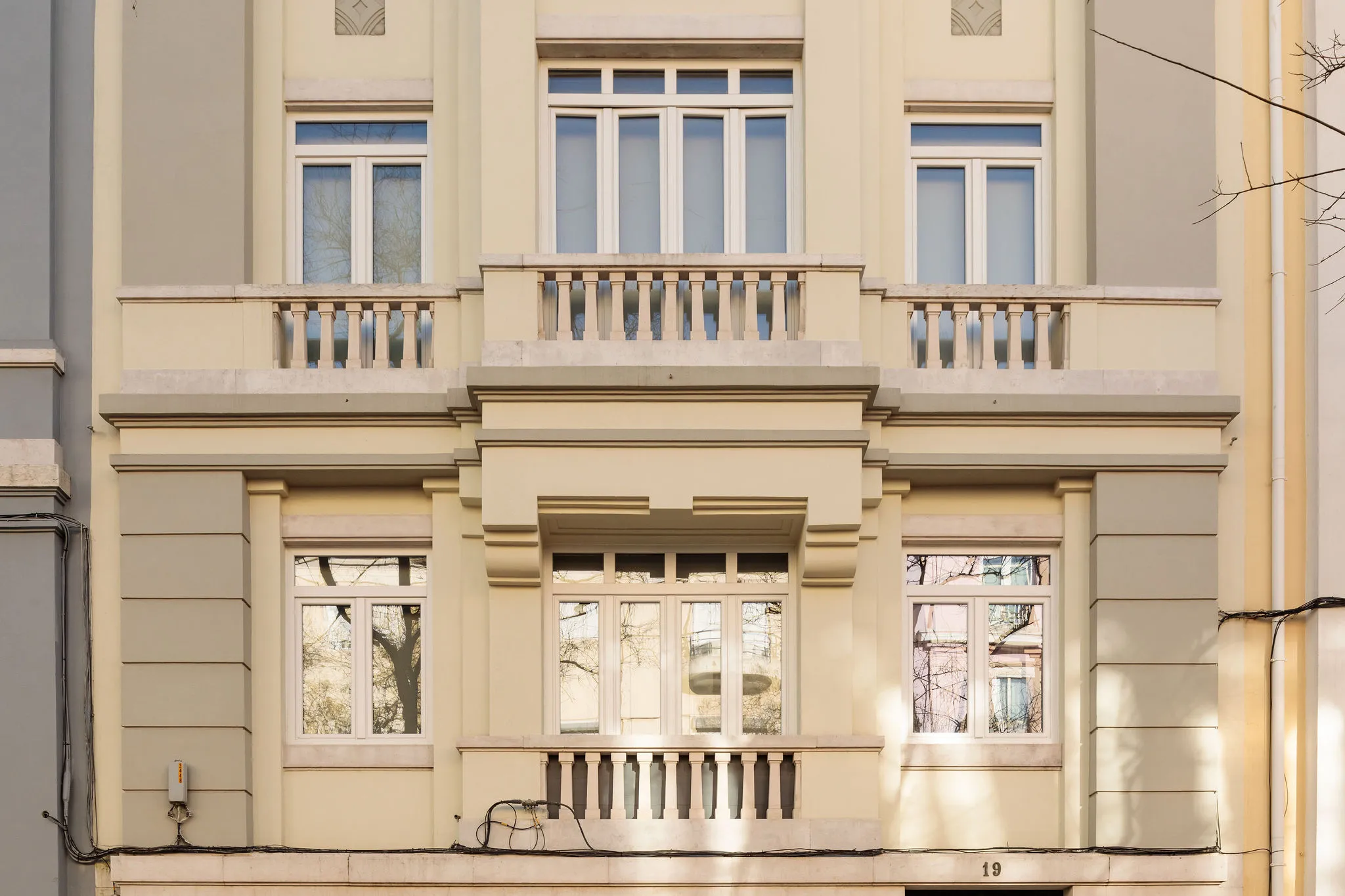

Main facade
In this context, and because the pre-existing formal and functional structuring made it possible, the floor slabs, walls and accesses were almost entirely preserved, while the units were redesigned in line with the current model of living and dwelling. In other words, an inversion of the residential areas was defined, with the social areas in front of Avenida Ressano Garcia – living room, kitchen and office – and the private spaces to the rear and patio.
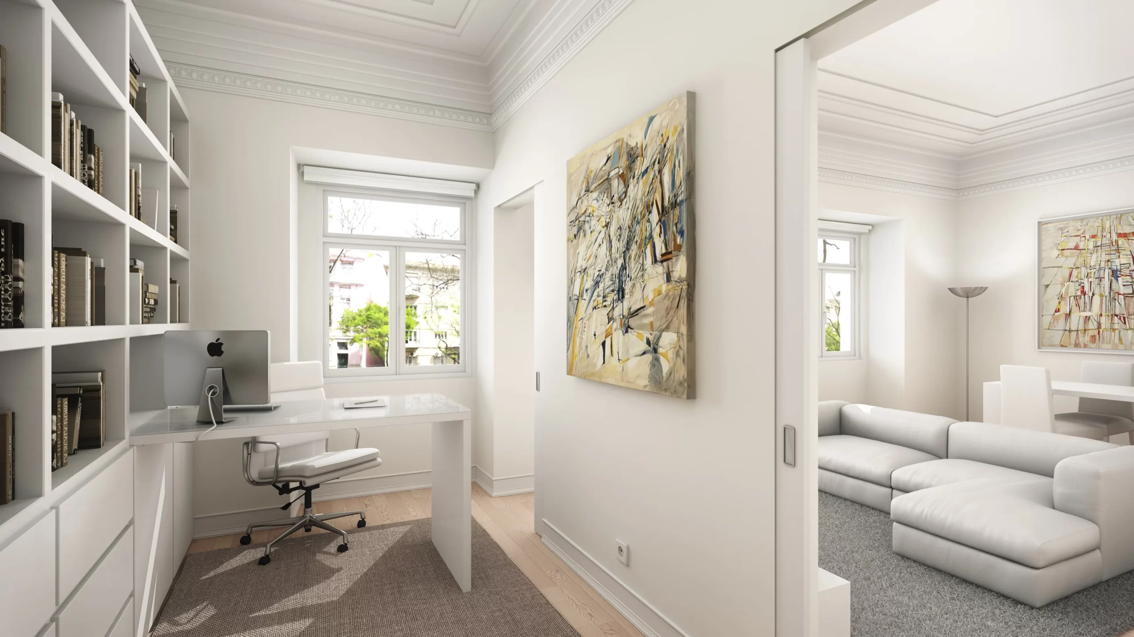
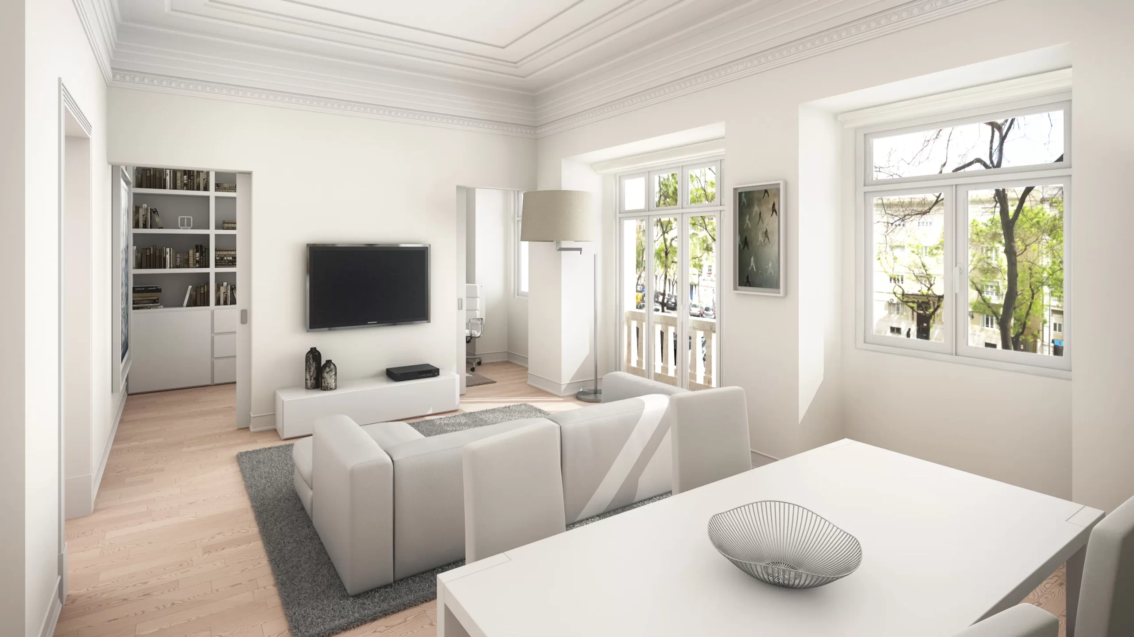
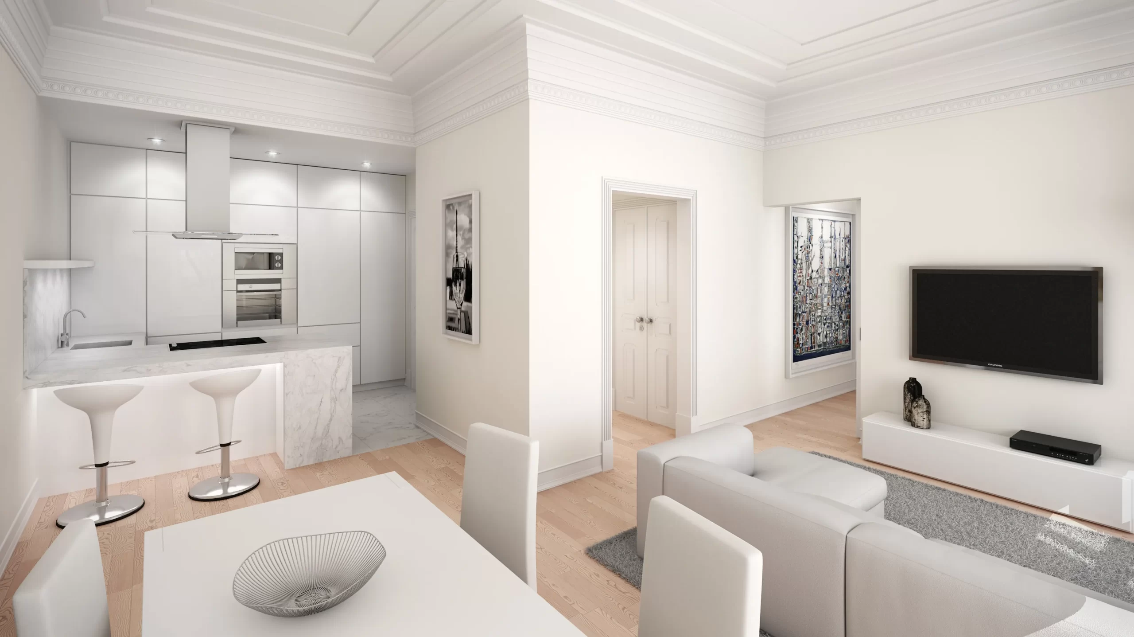
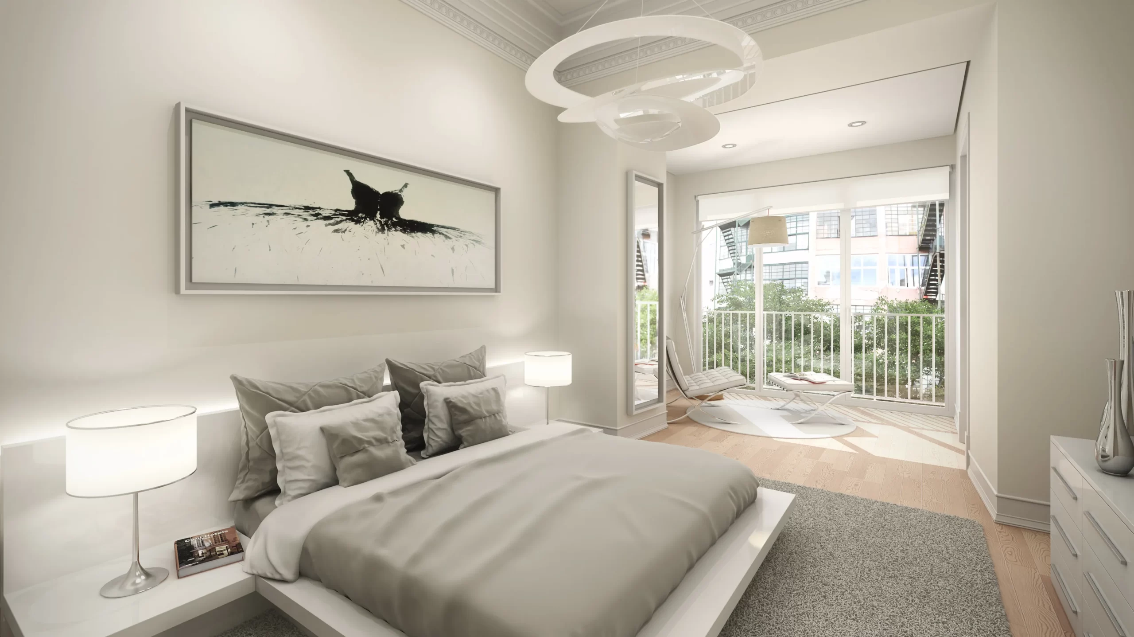
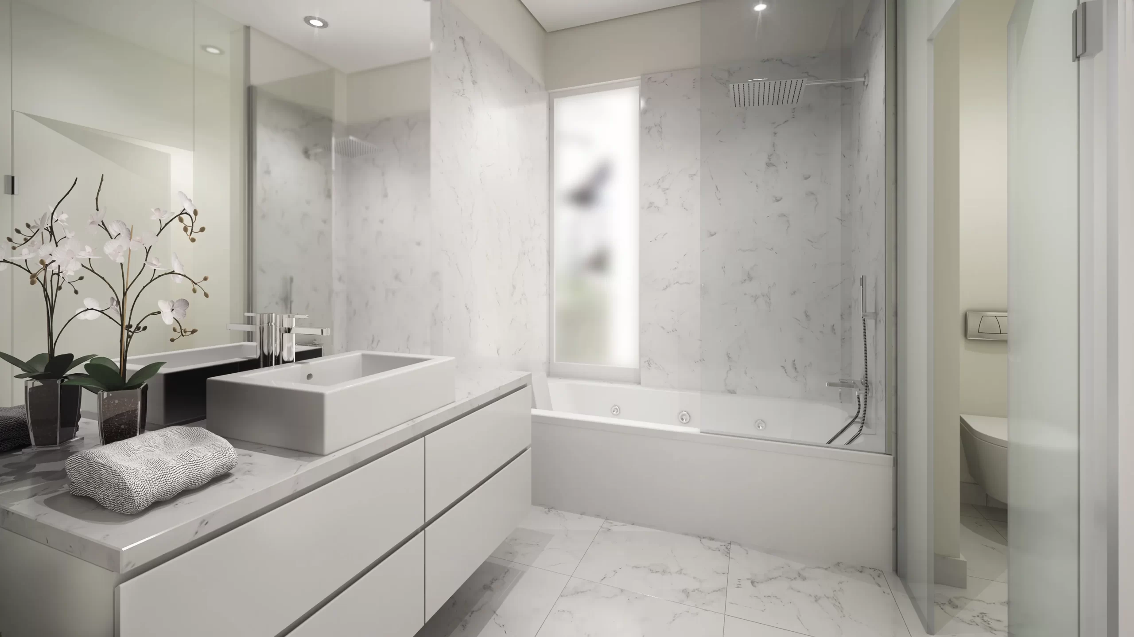
Among the relevant interventions, the reconstruction of the emergency staircase with a central reframing on the back façade stands out, as well as the restoration of the traditional tiled roof and pieces of architectural value in this urban complex. In the hall area, the flooring, wall coverings and decorative moldings were materially maintained to reconstitute the interior atmosphere of yesteryear.

Main facade detail
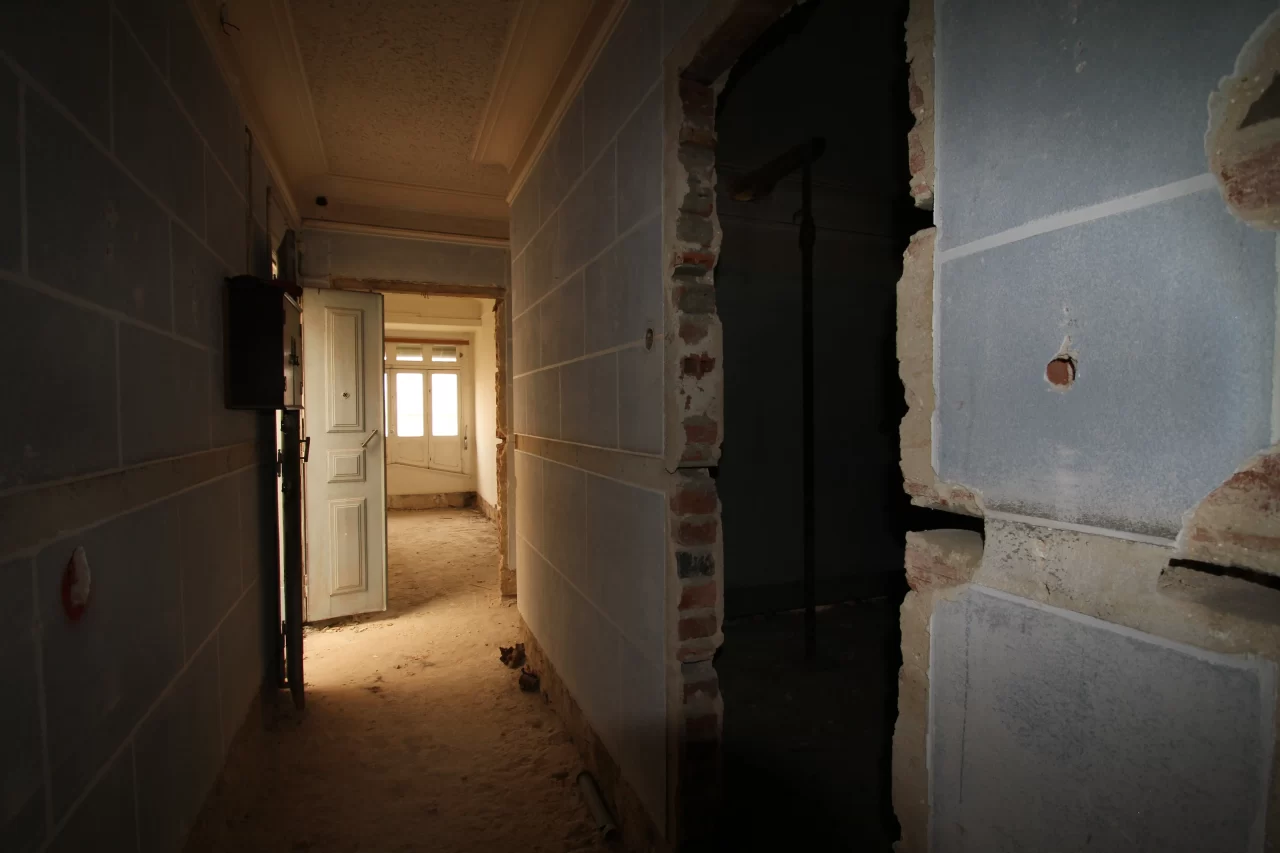

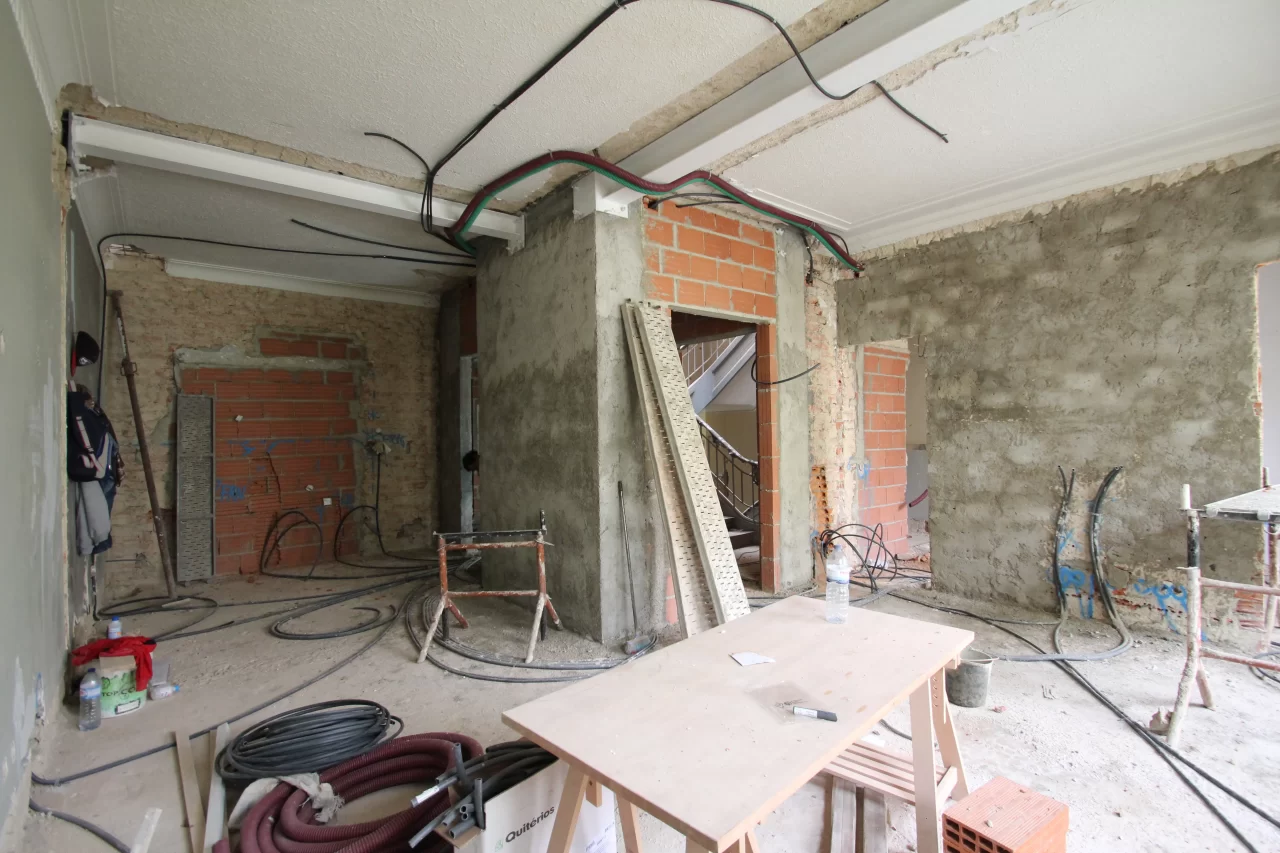
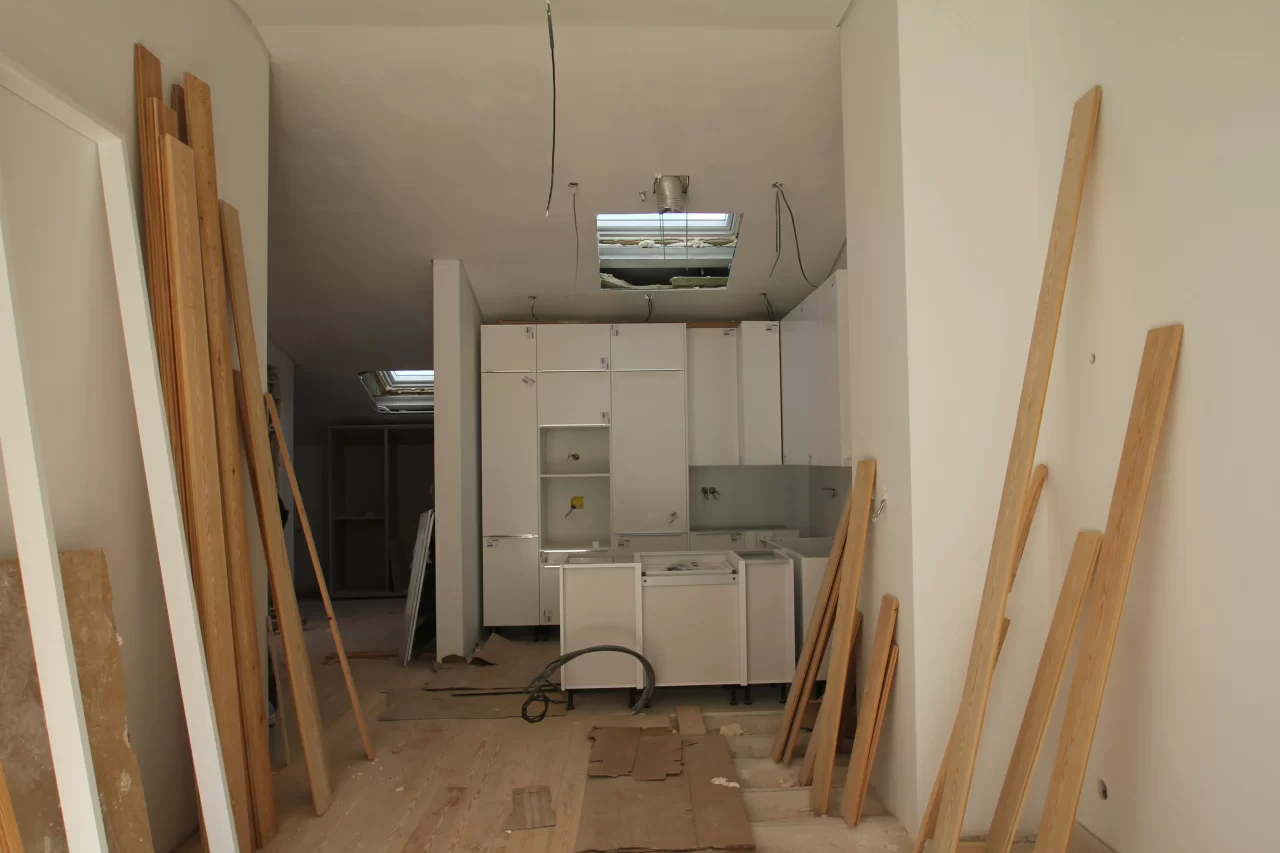
Work Gallery
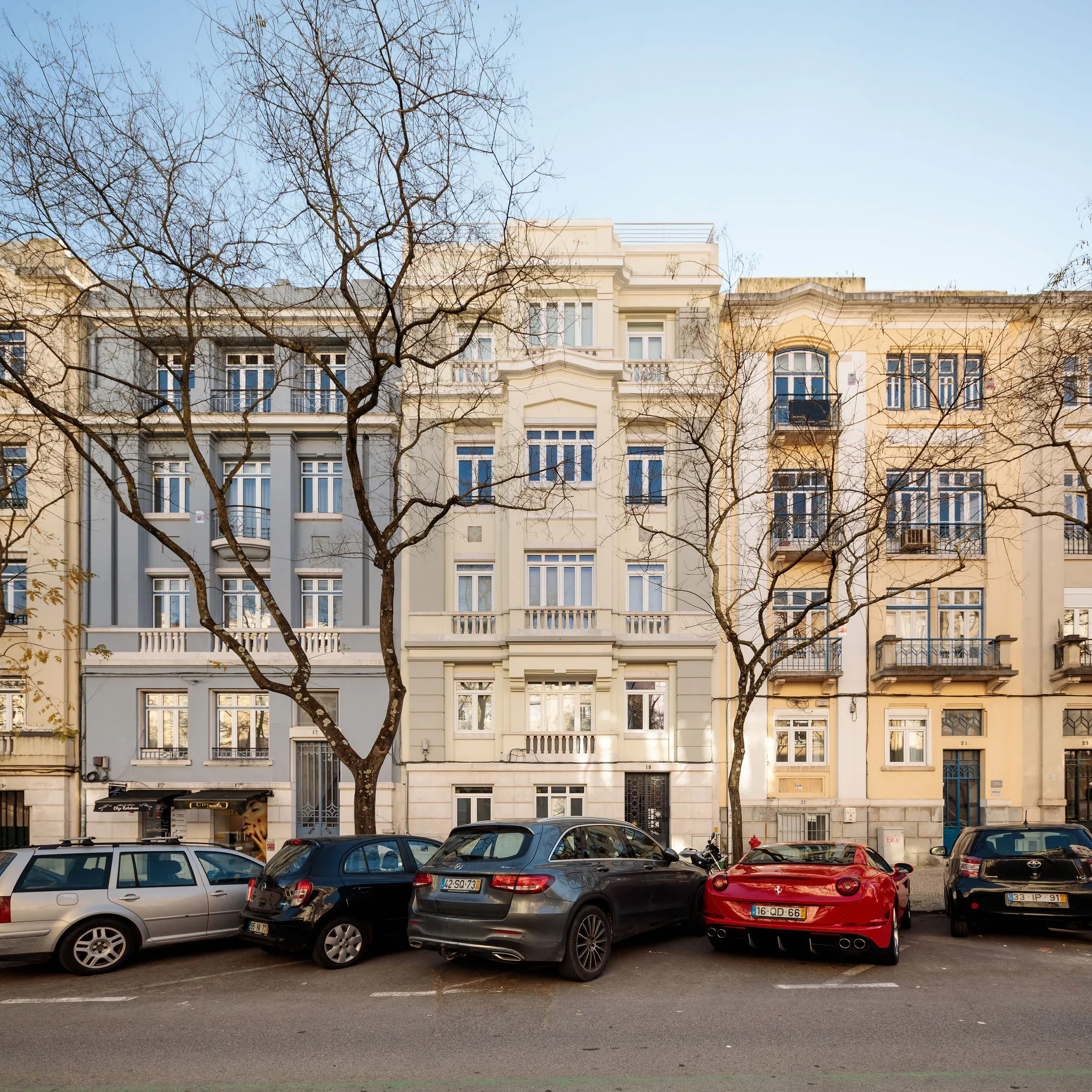
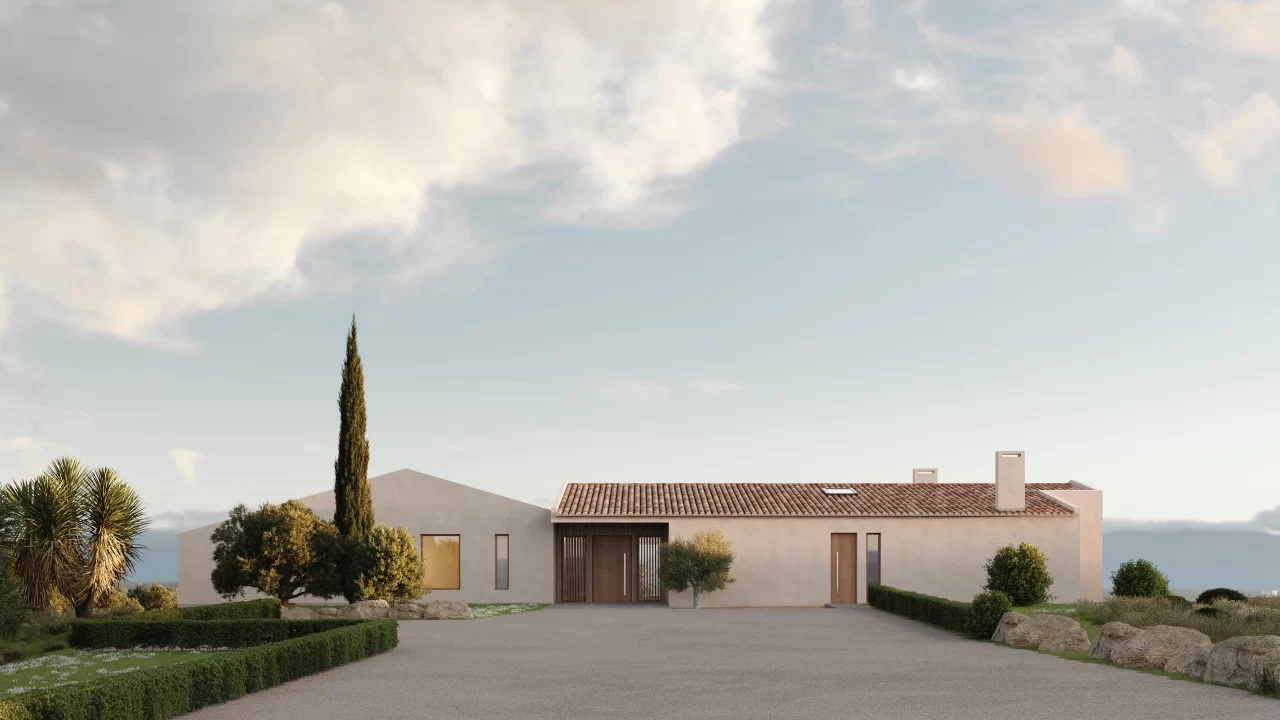



 Atlanticomp
Atlanticomp