
Spaces & Houses
In keeping with the firm’s branding, we opted for a palette of colors and materials that reflected the firm’s values, which can be seen in the combination of wood, white and corten steel. One of the most striking spaces that demonstrates this intention is undoubtedly the reception area – a curved wall with white slats and a ceiling with a louvered ceiling for a lighting effect over this cladding.
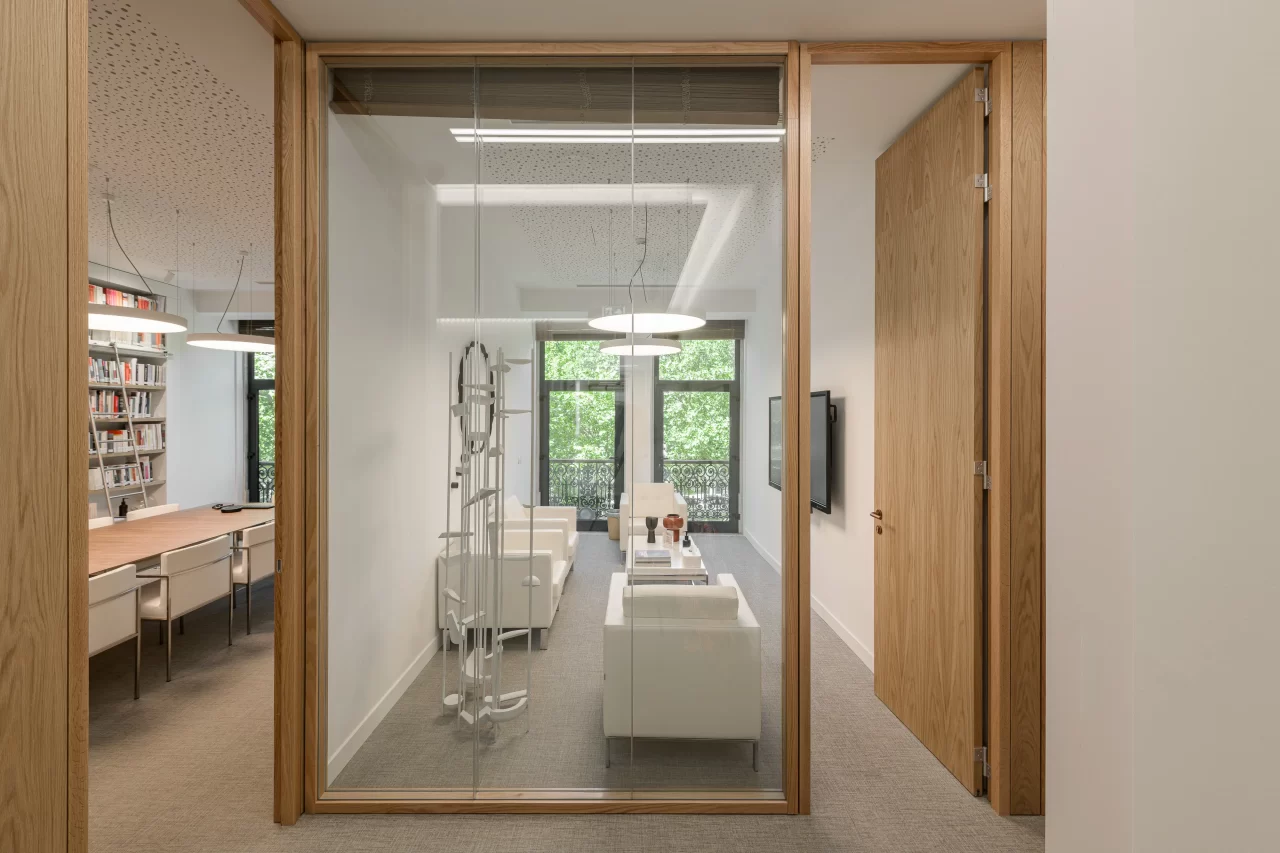
Waiting Room
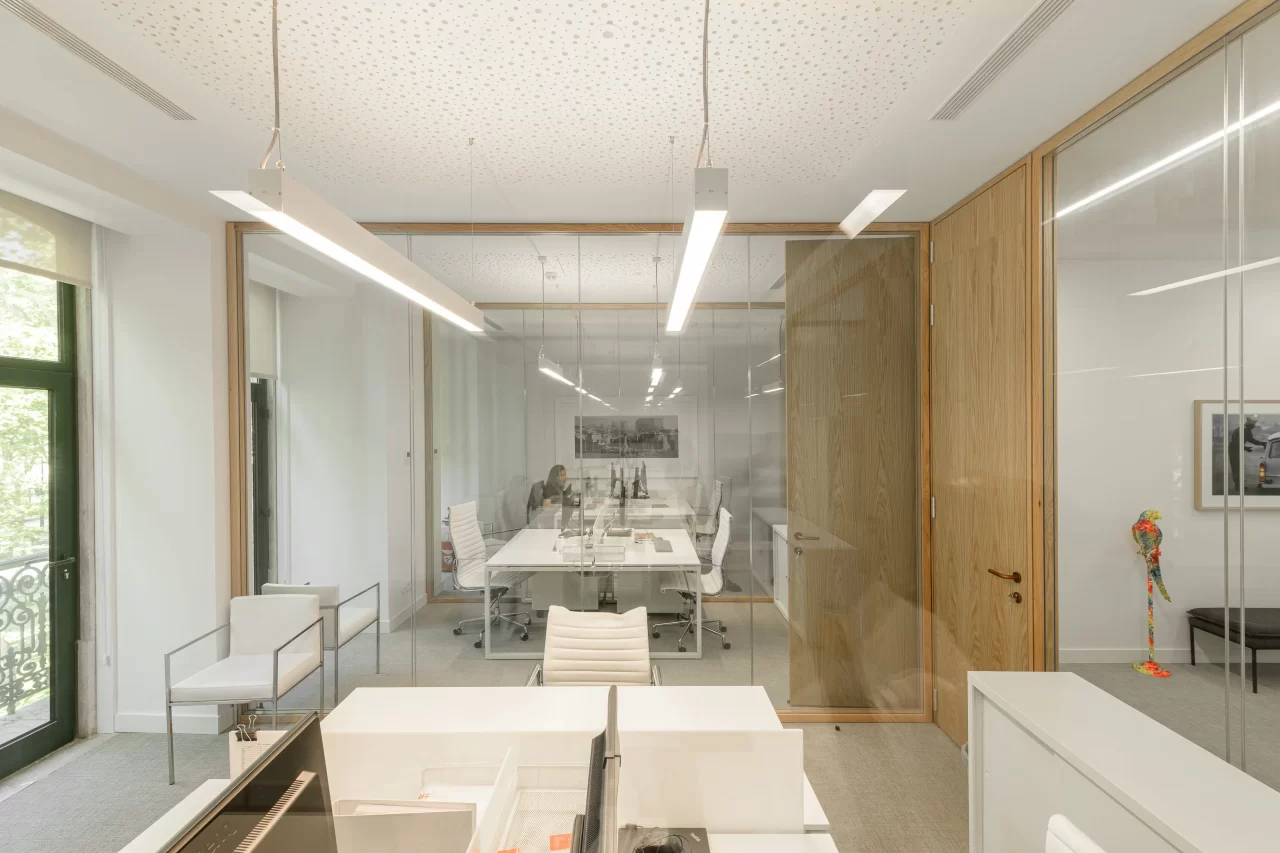
Workrooms
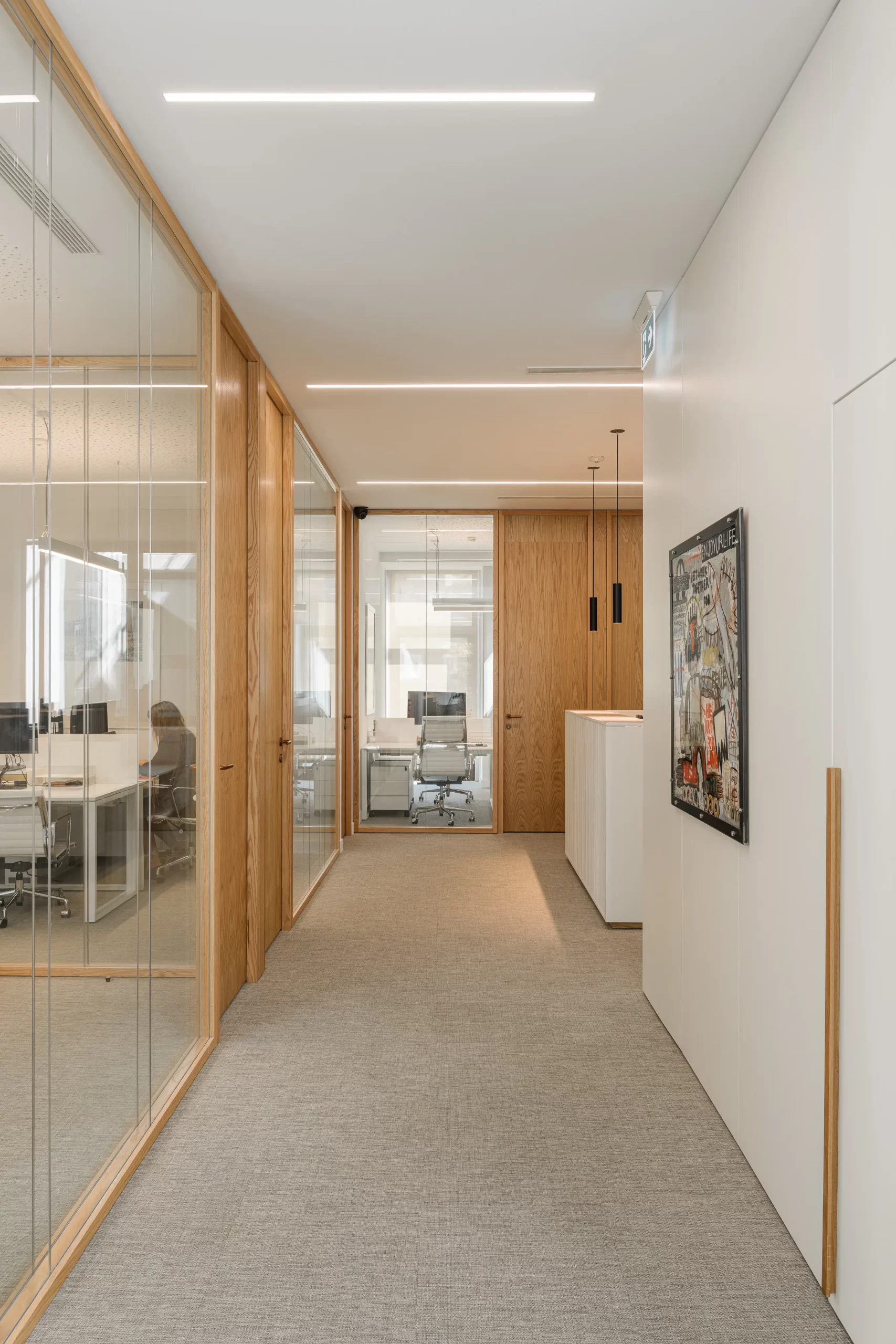
Corridor

Social area
As an element of “rupture” with the architectural line of sobriety, common to all circulation/work/meeting spaces, a more relaxed atmosphere was created as it was a space for employees to pause and socialize. Here, the attention to design is highlighted by the opalescent lighting fixtures with a relief ceiling, as well as the Carrara marble dining table designed by Pedro Carrilho – Arquitectos.

Living area
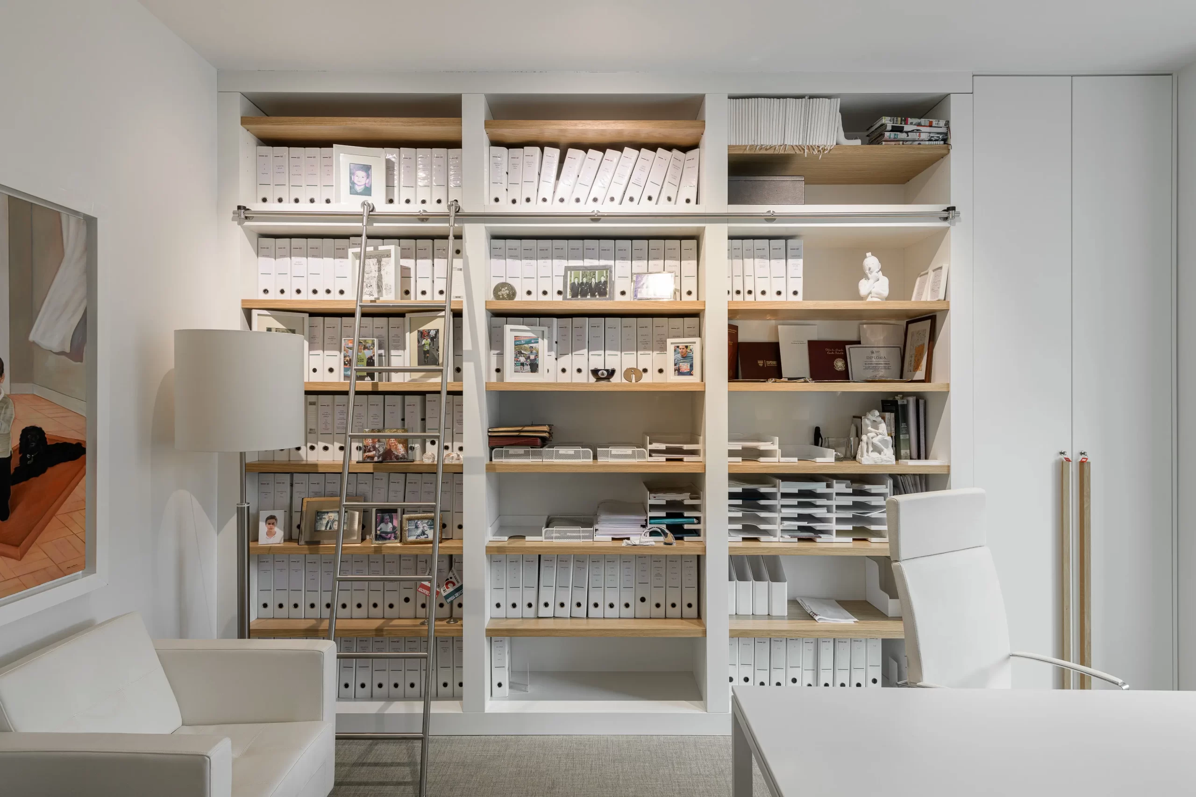
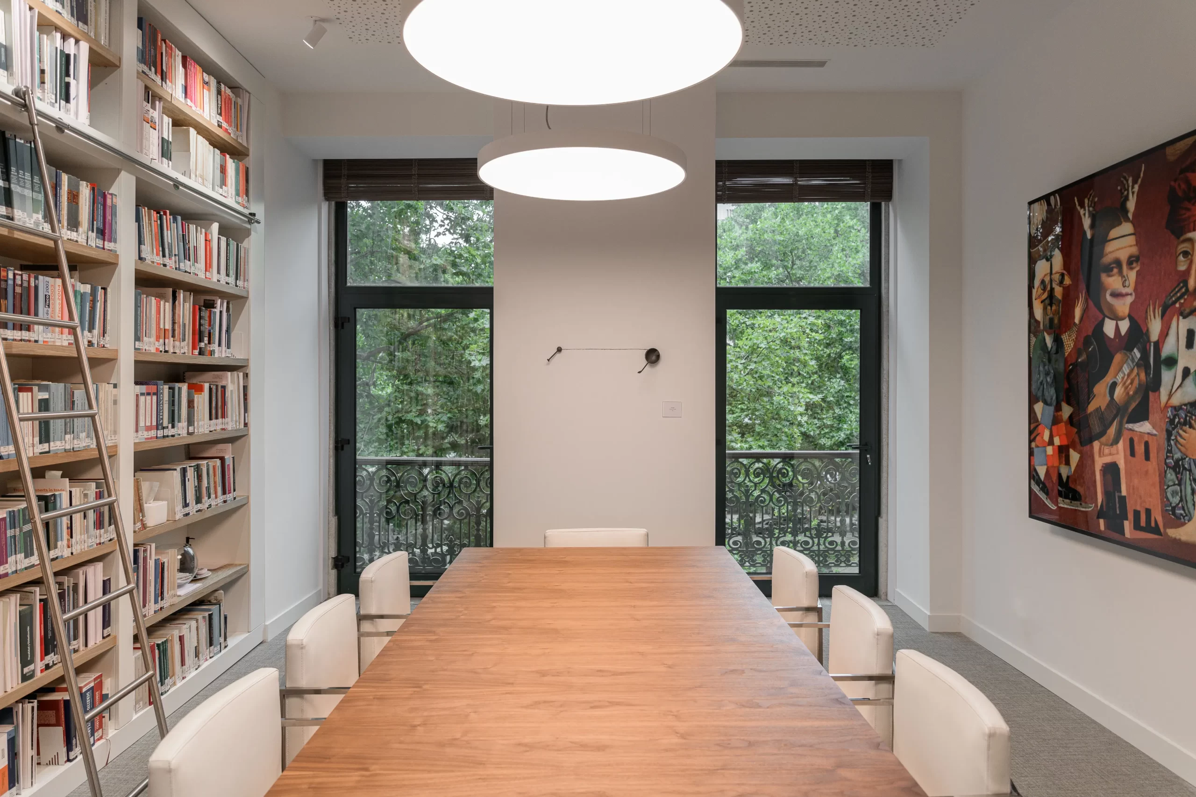
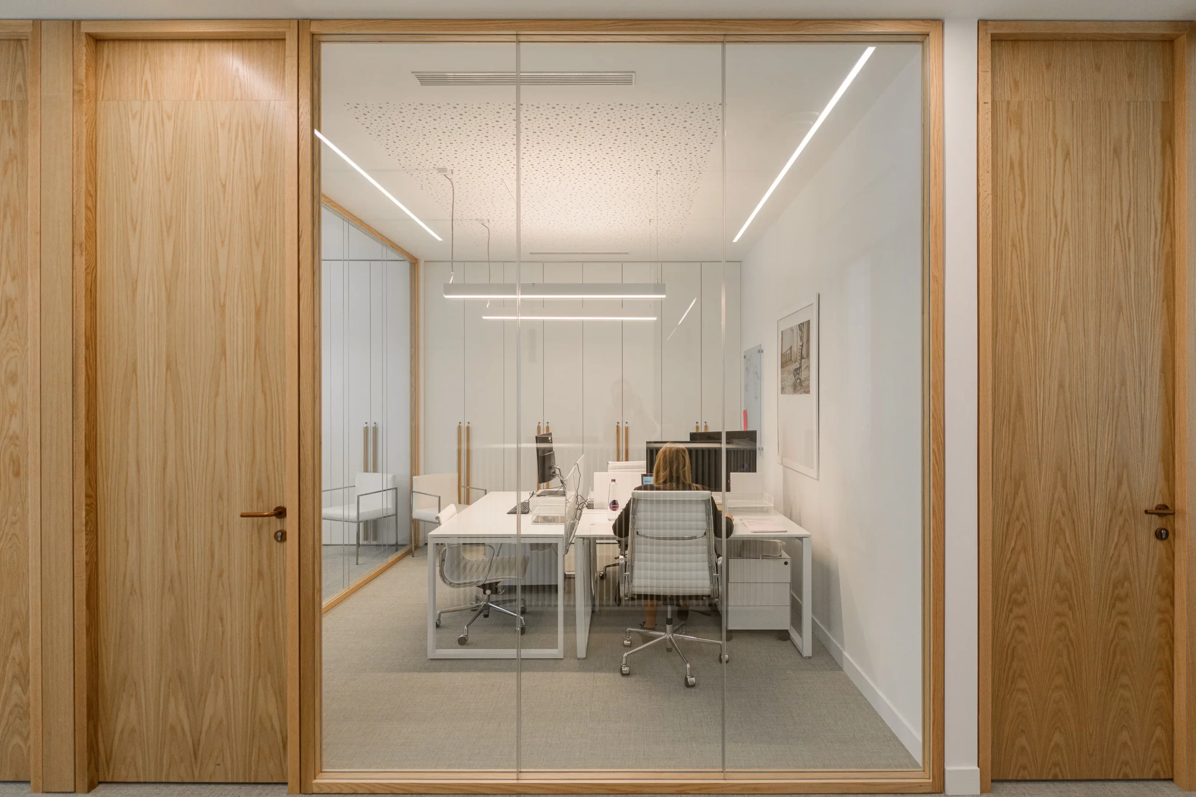

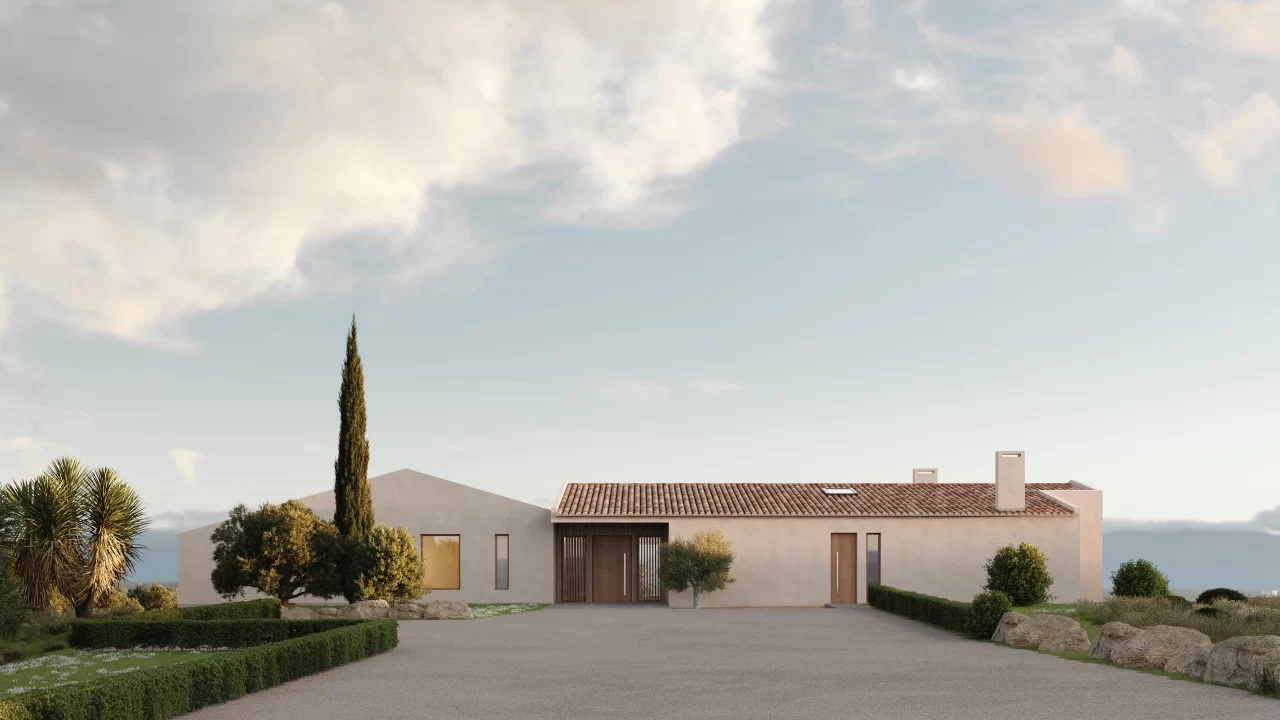



 Atlanticomp
Atlanticomp