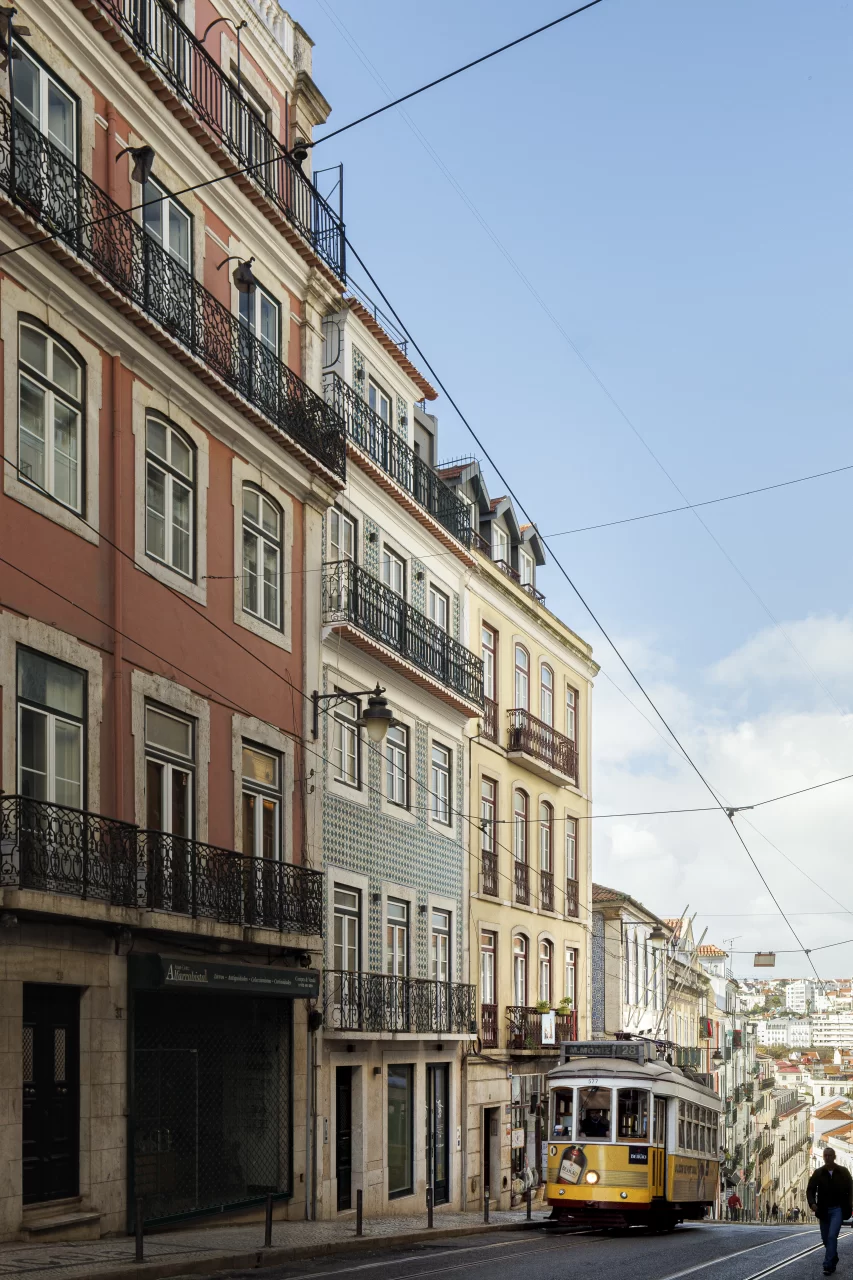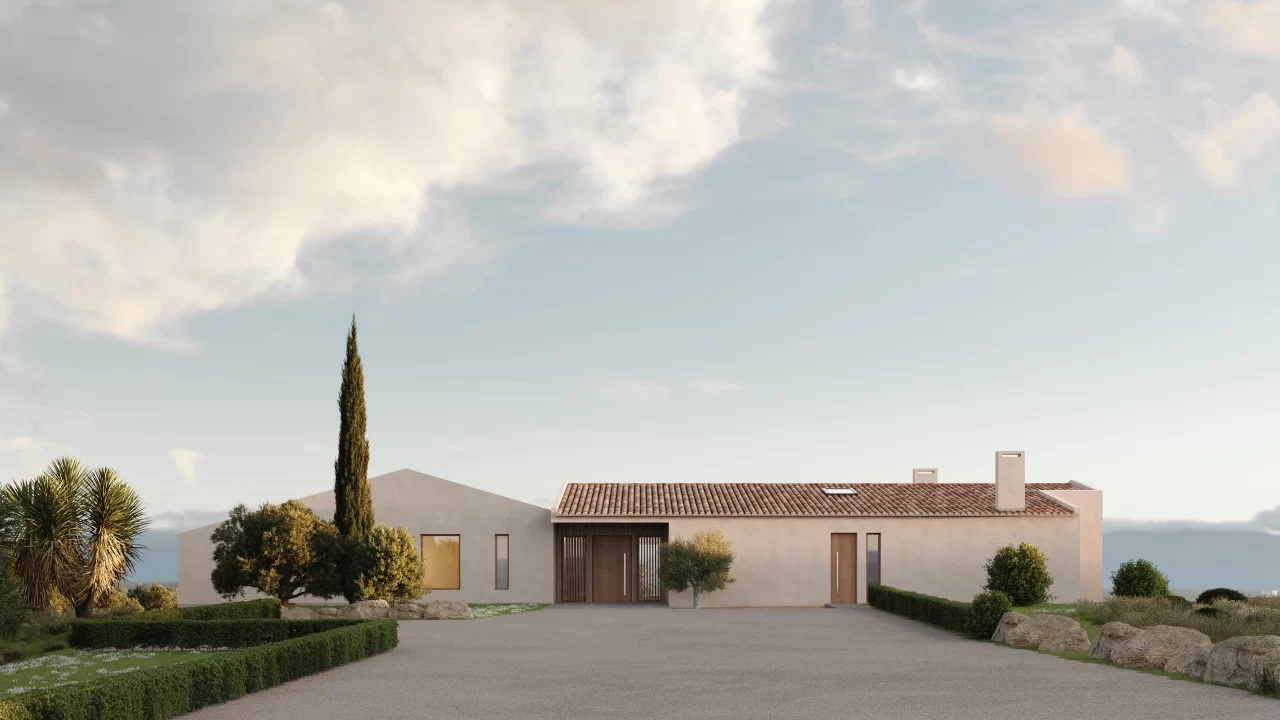

Entrance Hall
Due to the fragility and extreme deterioration of the façade at the back, a major stabilization and consolidation process is planned, enhancing it by incorporating metal balconies in a reference to 19th century iron architecture.

Main facade

Circulation Zone



In the formal interior composition, due to its deterioration, the complete transformation and subsequent reconstruction was considered, adapting it to a new program in line with the client’s needs. Preserving the authenticity of the original building and the links to local architecture was one of the project’s premises.

Main facade detail




Work Gallery





 Atlanticomp
Atlanticomp