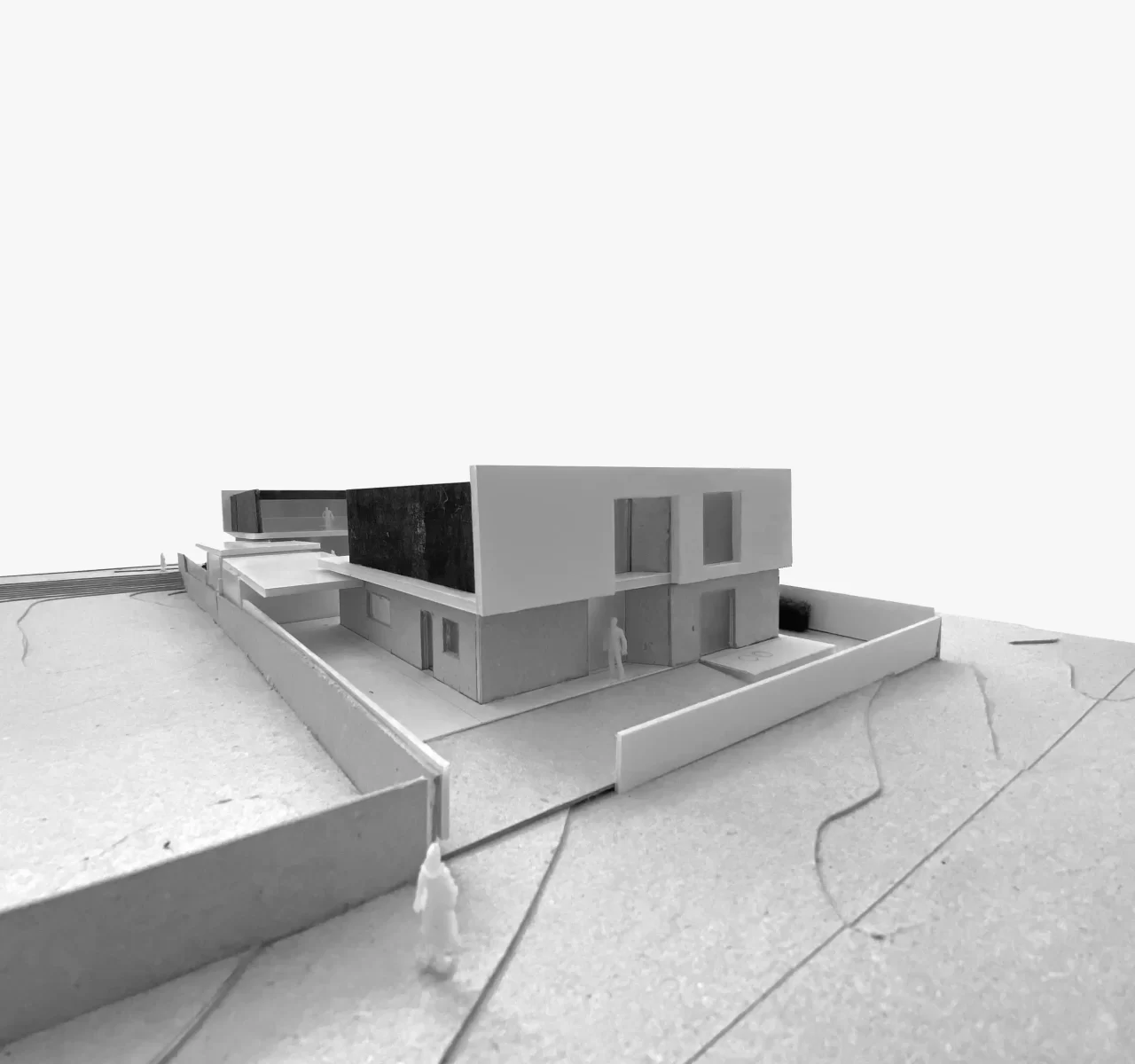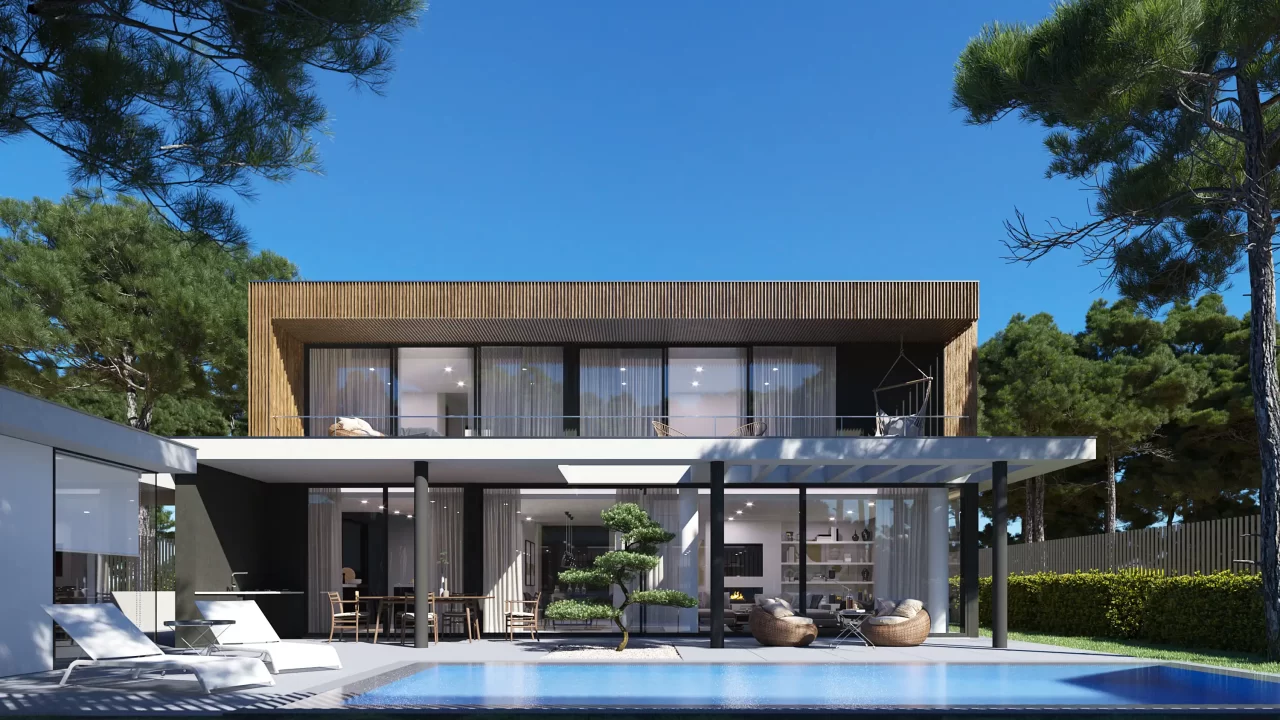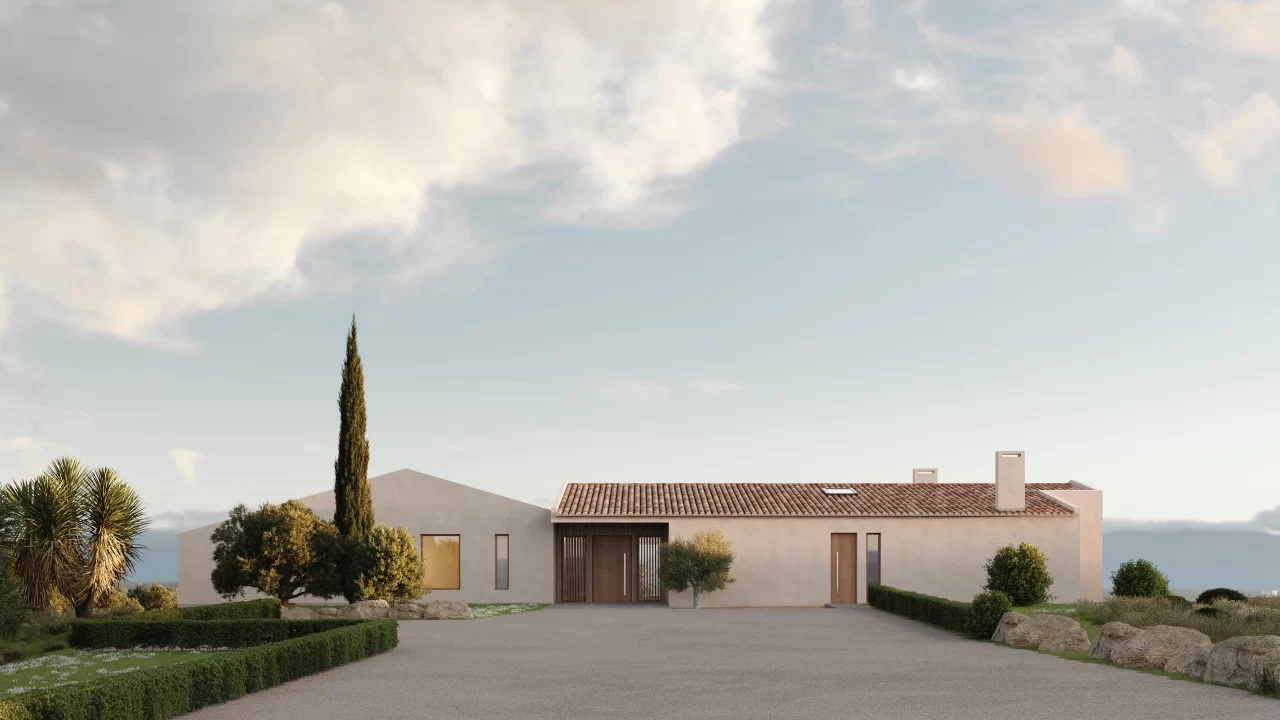

Study model
Based on similar concepts in formal terms, these buildings appear as a level ‘platform’ with the pre-existing streets – Infante D. João street and Sacadura Cabral avenue, with the aim of coherent integration with the surrounding context in reference to the palette of materials, colors and textures. The exterior configuration is an ‘L’ in white plaster with a significant presence on the main elevation, and a wooden slatted box that defines the side and rear areas, showing simplicity and differentiation in the layout of the façades with reference to the permeability and lighting of the compartments.
To access the house, there is a concrete path that leads intuitively and discreetly to the exterior entrance area and then to the interior distribution hall, where the horizontal and vertical circulation is structured. The functional layout features a linear organization in which the social areas – living room, dining room and kitchen – are arranged on the back, which allows for constant interaction with the outdoor garden, pool and lounge area.

Sketches

Back facade





 Atlanticomp
Atlanticomp