
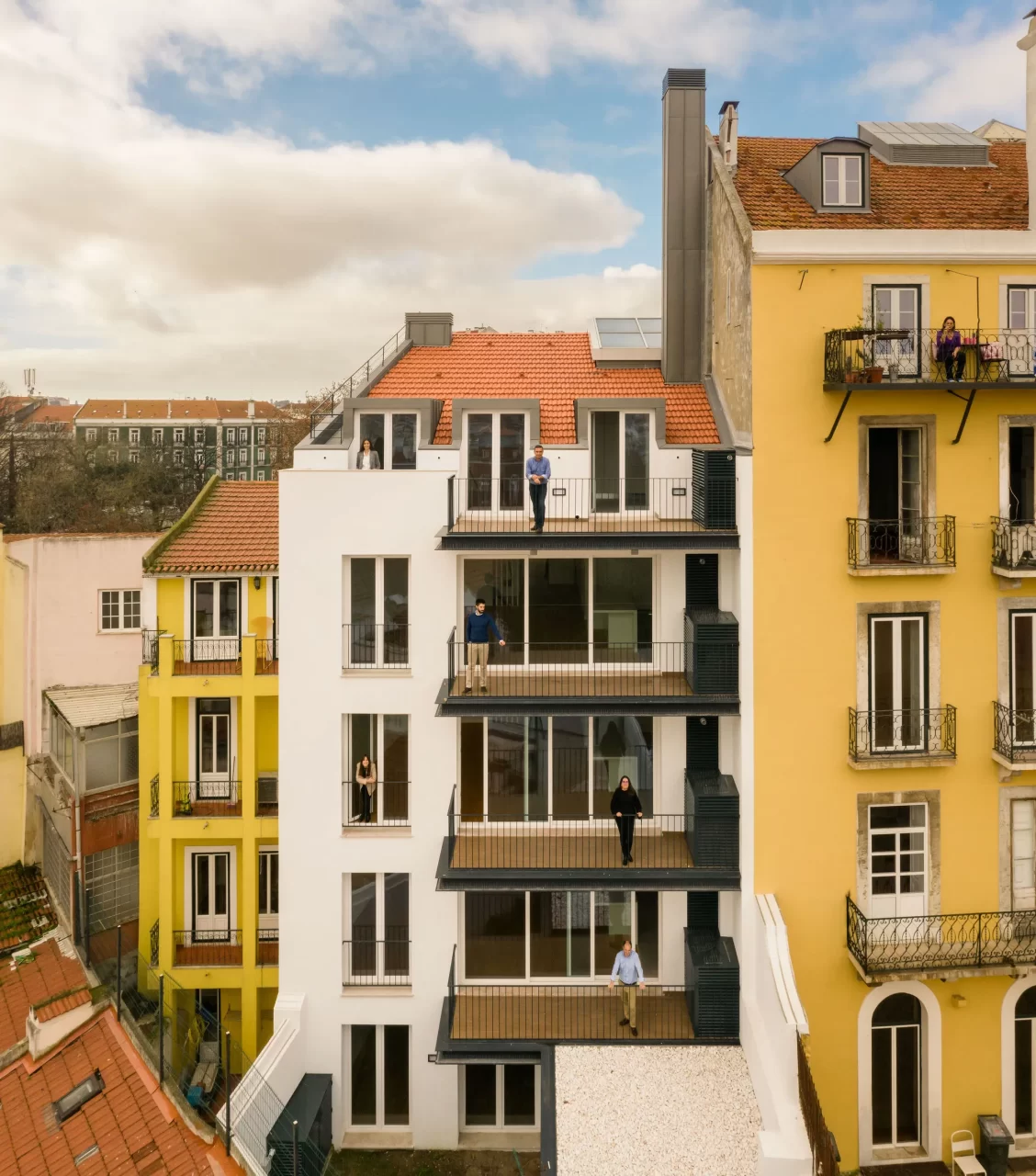
Late facade
Also in this context, a more pronounced intervention was chosen for the back façade in order to take advantage of the exposure to the hills of Santo André (Sr.ª do Monte) and the Castle, so a large central opening was opened up, which provides incredible sun exposure. For this reason, the obvious choice of interior organization was to place the social areas of the apartments towards this “front”.

Kitchen

Balcony
- Márcio Cerqueira
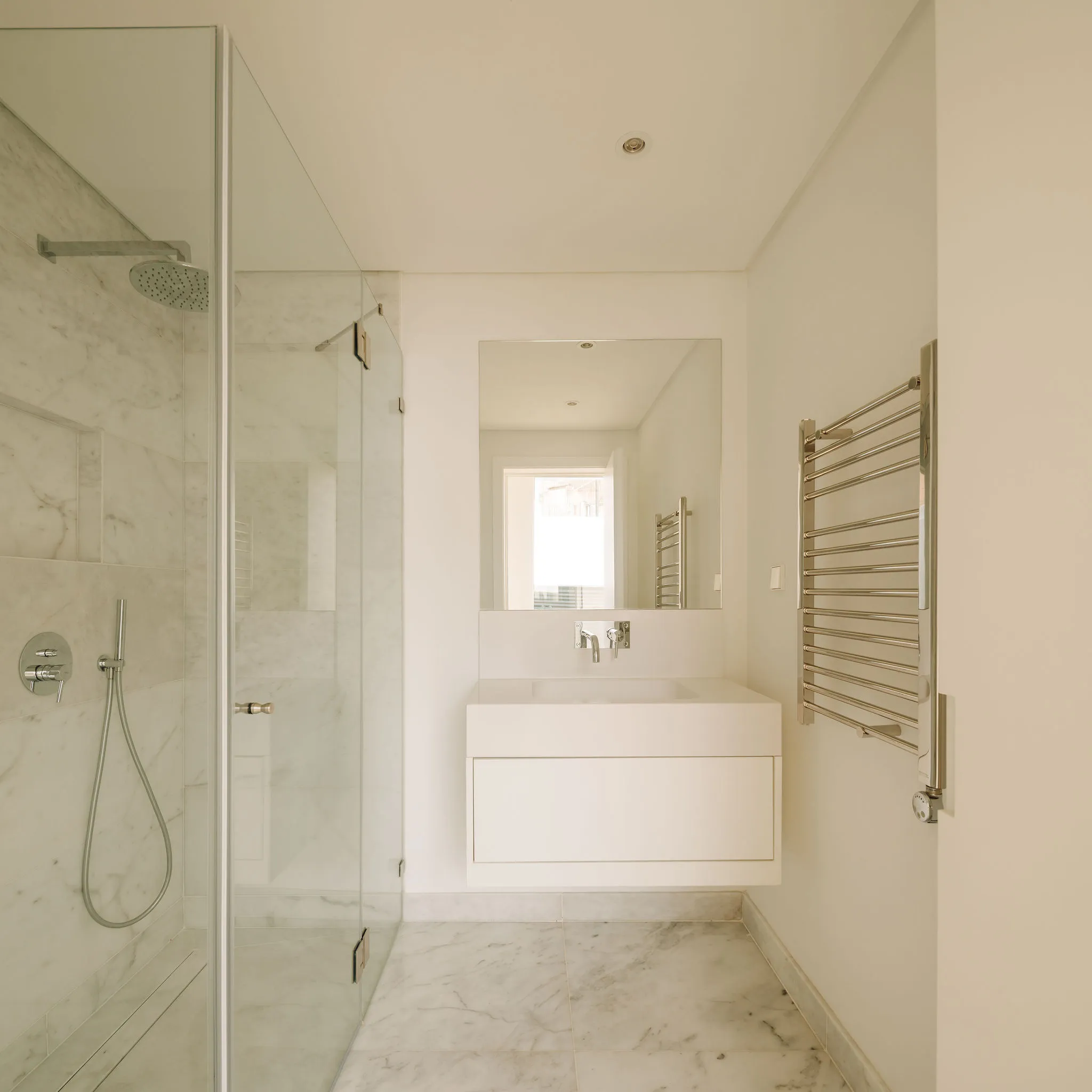
Bathroom


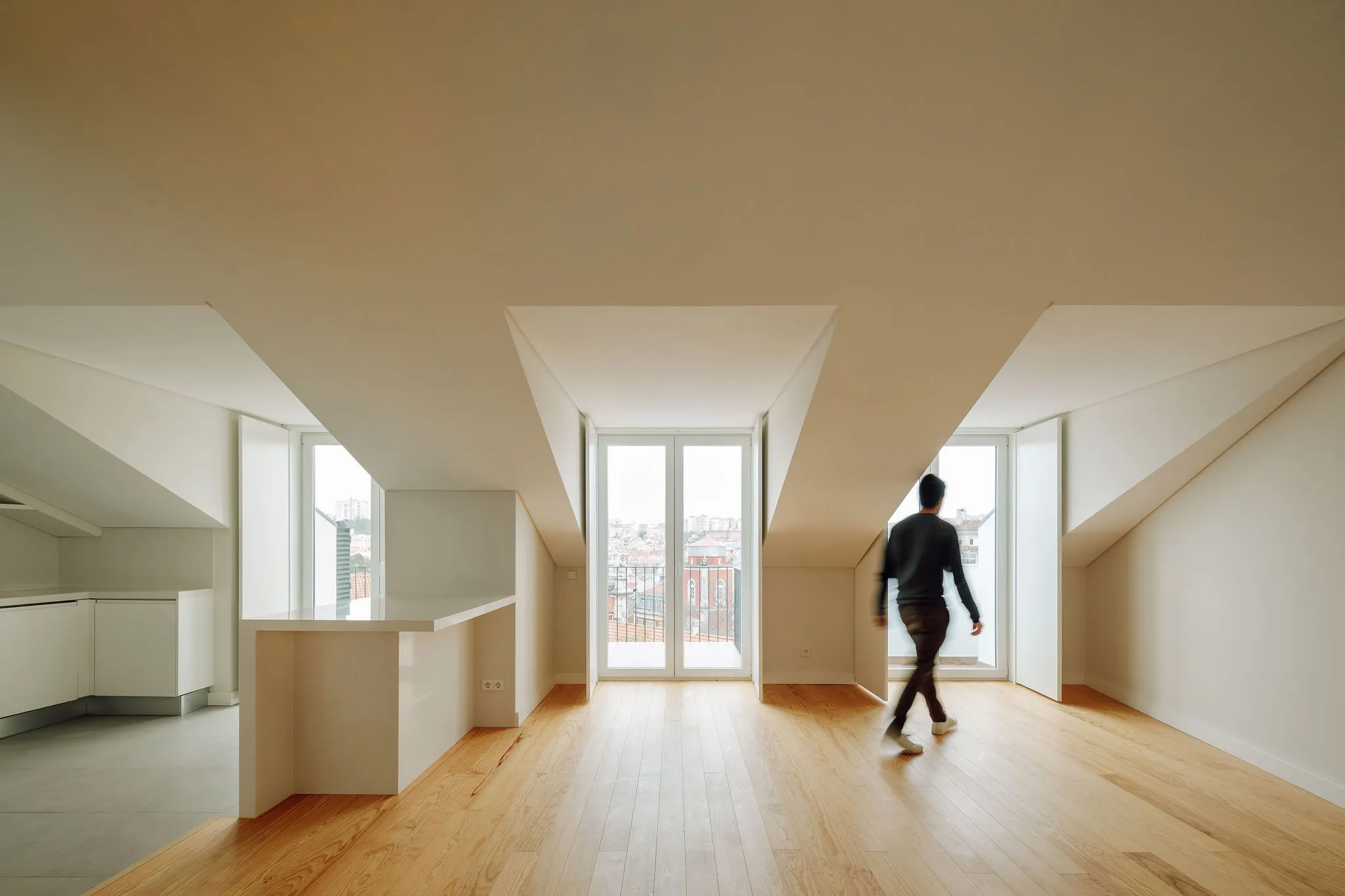

Faithful to the housing pattern of the pre-existing building, the typology of one apartment per floor was maintained, but the functional distribution of the fractions was completely altered. Because we live differently today than we did 100 years ago, we wanted to update the concept of living to today’s standards.
This renovation highlights an exclusively residential building with 5 units, distinguished by its architectural quality, spaces and materials.

Main facade



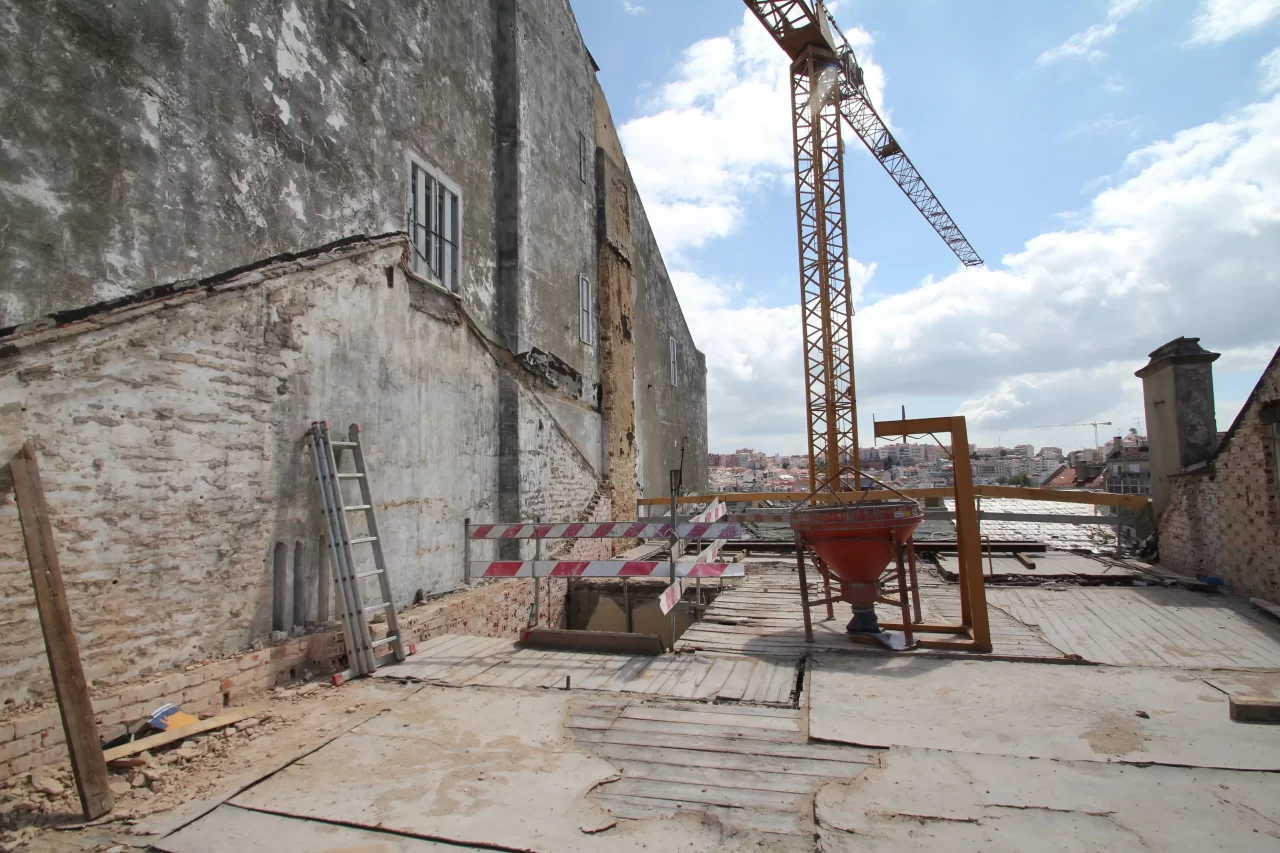
Work Gallery

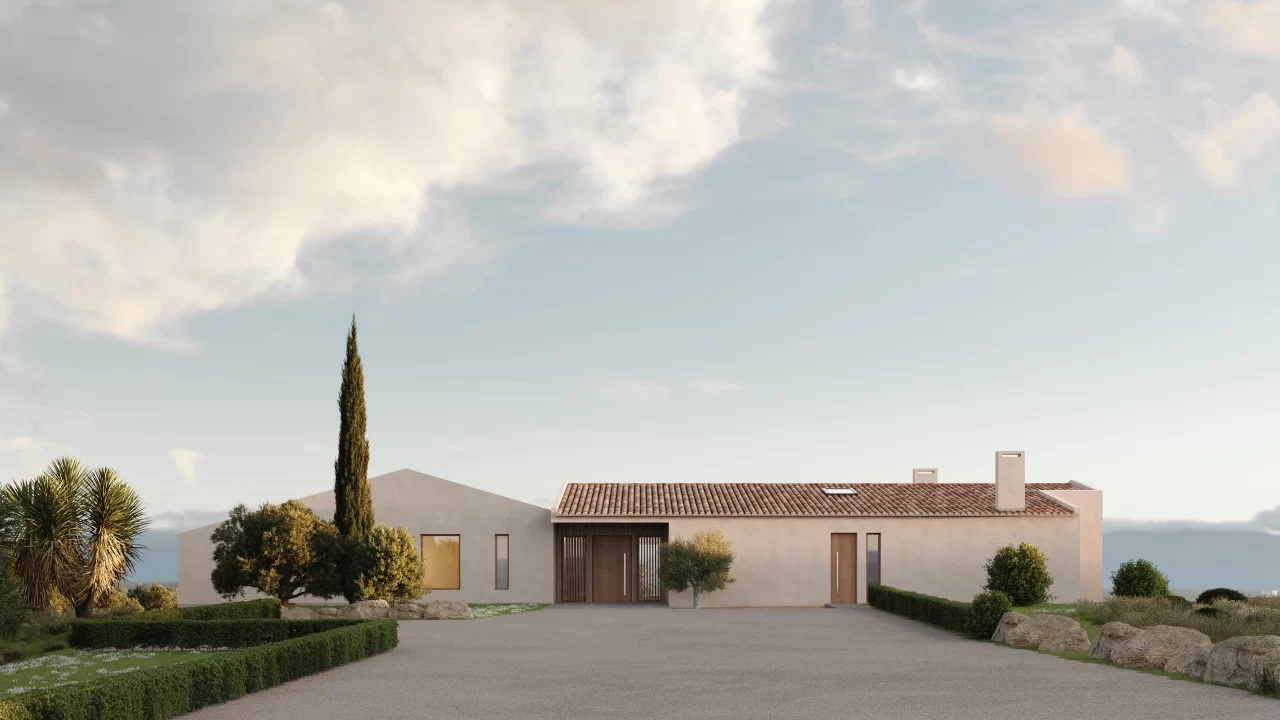



 Atlanticomp
Atlanticomp