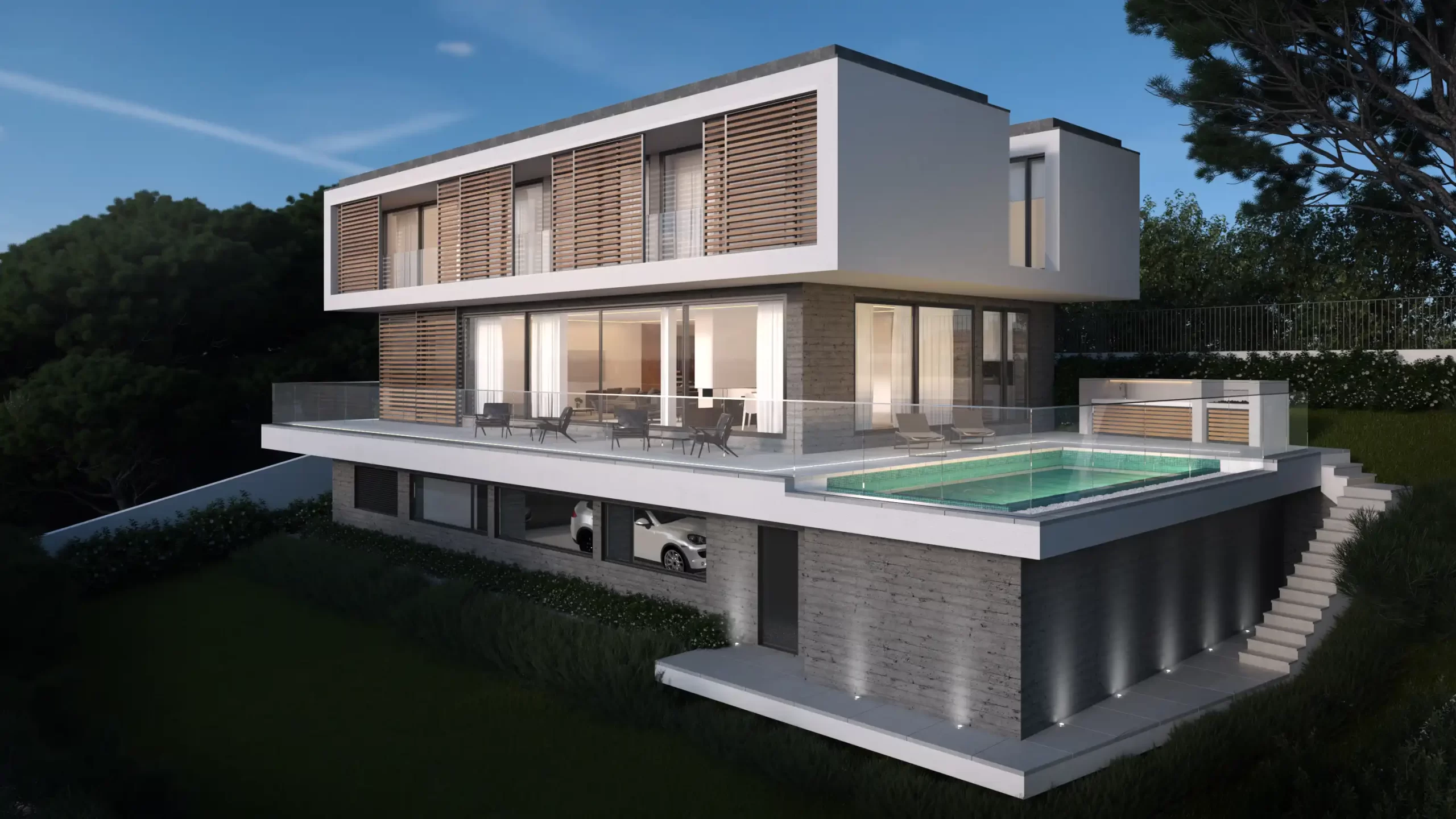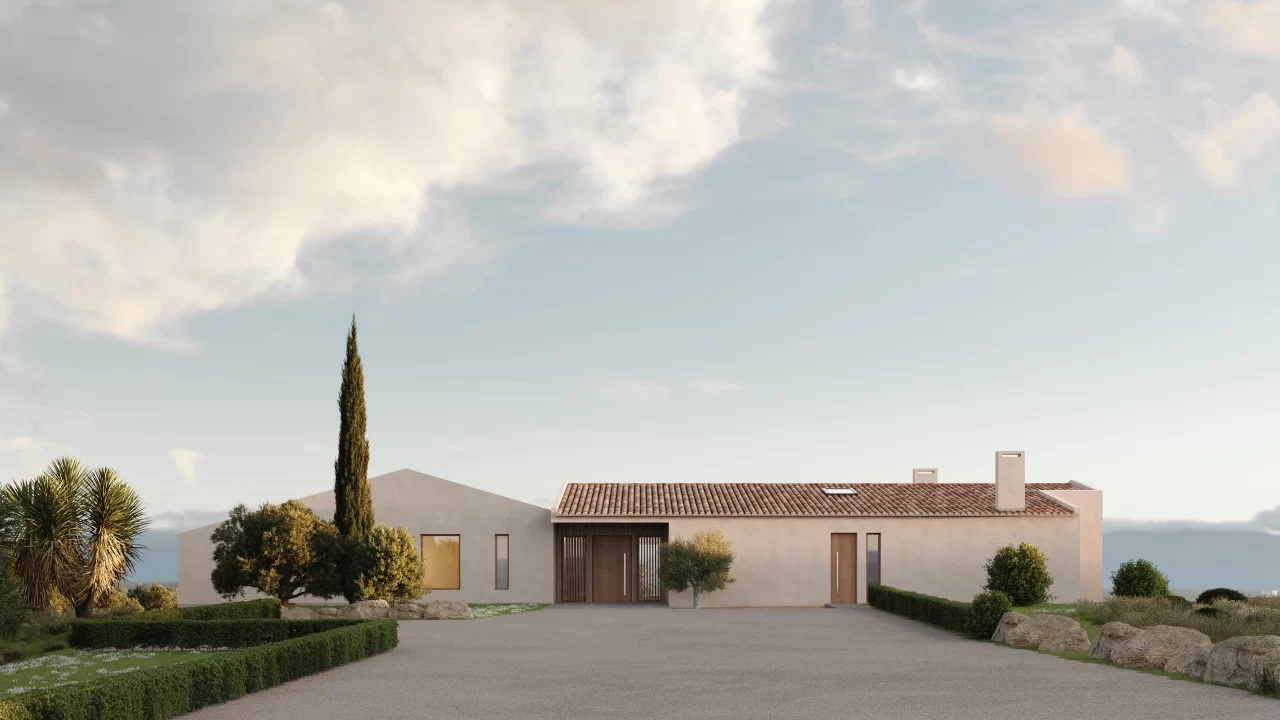

Entrance Hall
The platform relates to the terrain, the house relates to the view. The proposal values the relationship between the interior and exterior, as well as the permeability between these spaces: the entrance to the house, to the east, is revealed only within the plot; the “plateau” to the west, which extends beyond the alignment of the house, functions as a natural extension of the dwelling.

Sketches

Wine cellar

Bathroom

Kitchen
This relationship is also evident and differentiated in the elevations: to the east, towards the public highway, the design is more restrained to preserve privacy, while to the west the façade opens onto the hillside.

Bedroom

Living room





 Atlanticomp
Atlanticomp