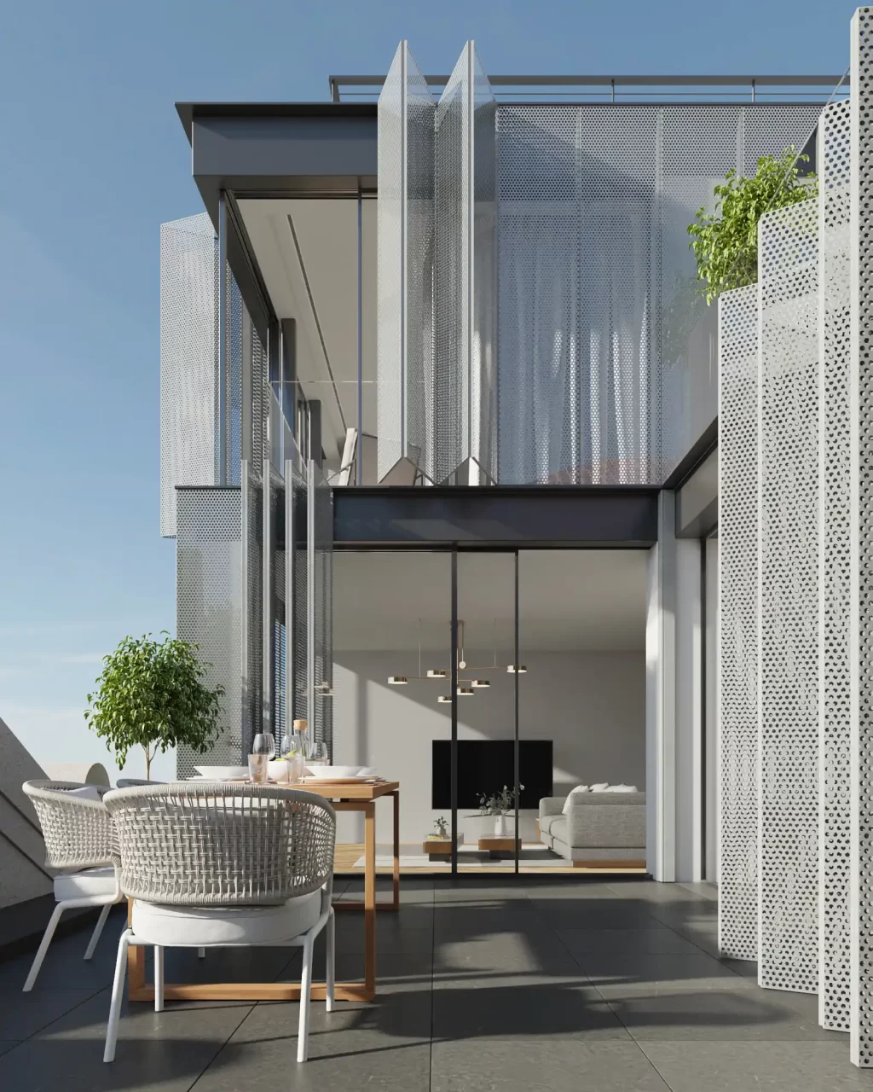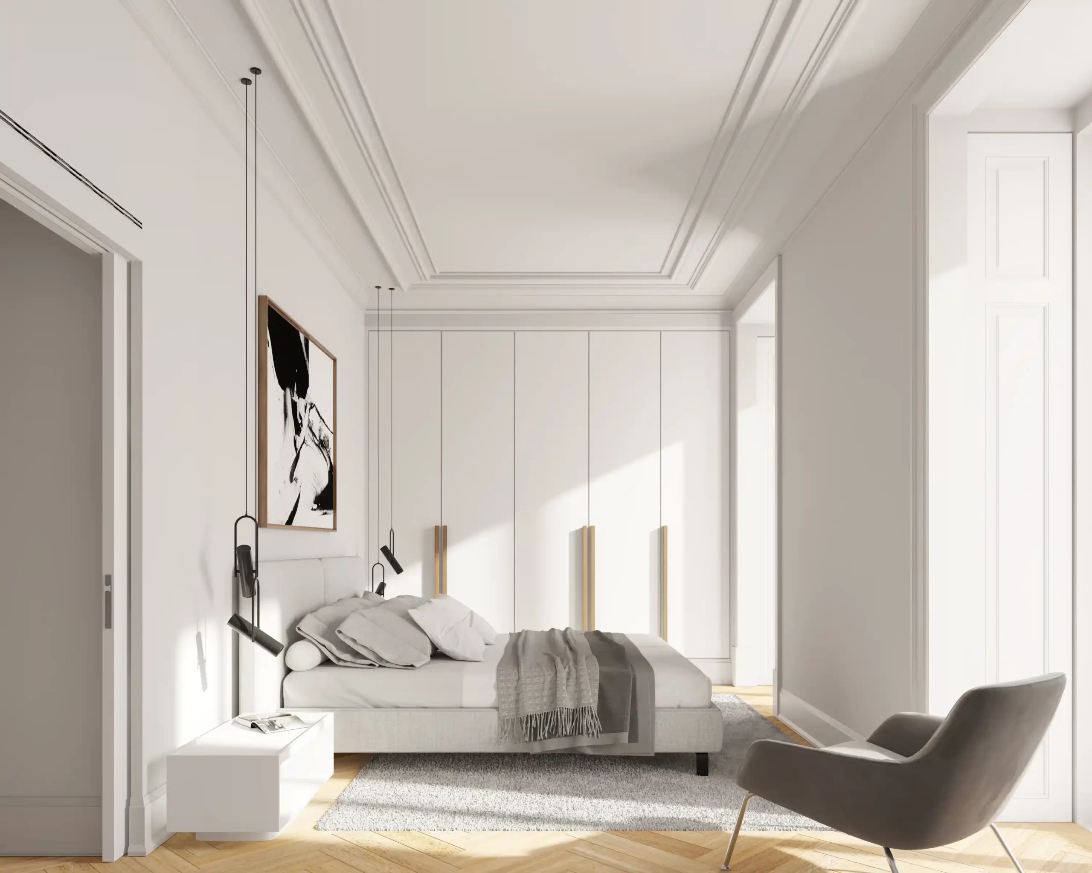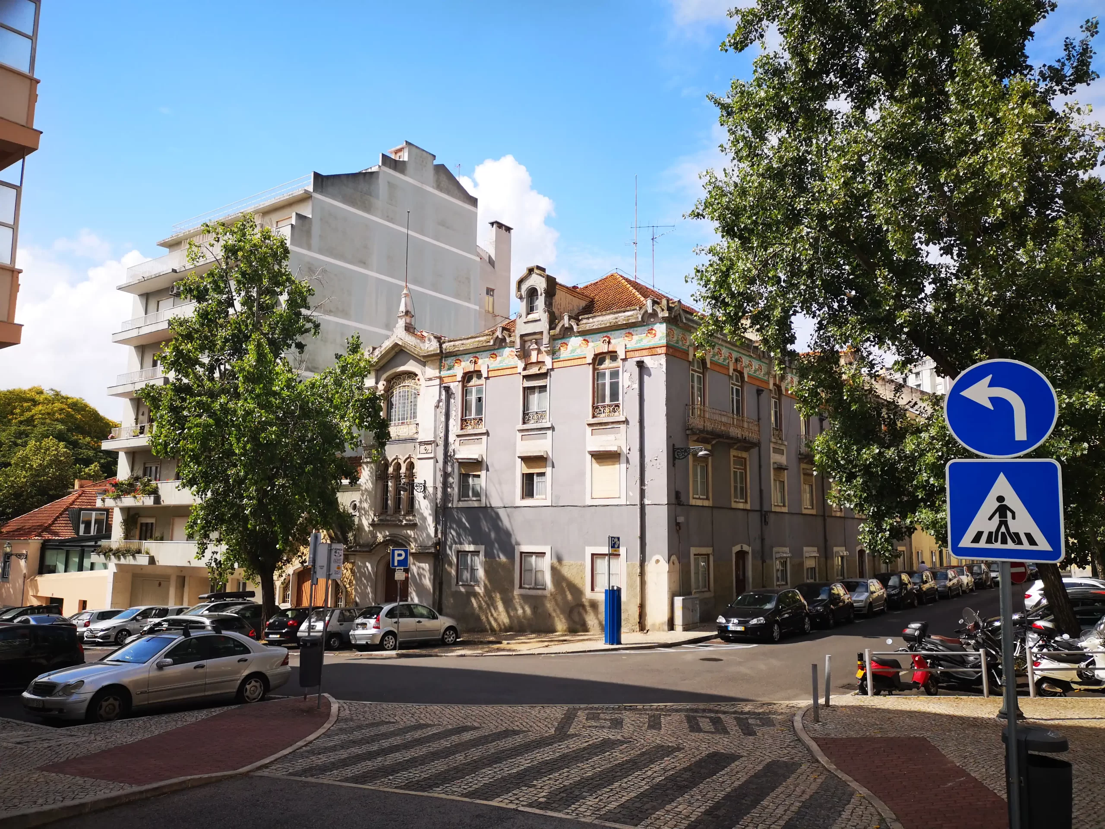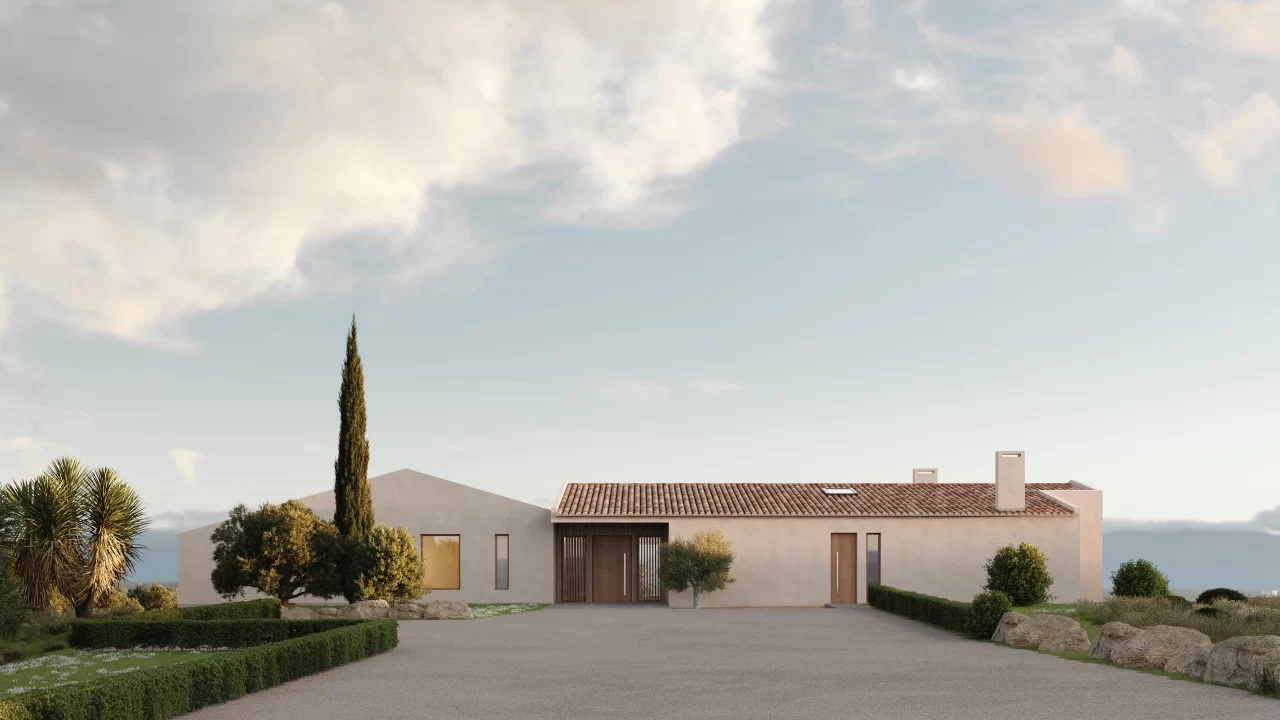

Entrance Hall
The aim is to highlight the different eras of the building: the original construction, which refers to an industrial structure on floors 0 and 1; the 1912 extension, which included floor 2 and the central turret on the east façade; and the new contemporary intervention on the tiled floor and the metal volume. It is a dialog between the pre-existence and the contemporary proposal.
With regard to the building to be rehabilitated, the proposal is to maintain its pre-existing exclusively residential use, recovering the decorative and architectural elements of heritage interest that link the building to the time and history of the place, in order to preserve its identity and the authenticity of the place, thus returning it to the city.

Balcony

Bathroom

Living room




In order to emphasize the dialogue between the new and the existing, it was decided to use materialities and languages that correspond to this intention of marking eras and distinguishing interventions. In the ‘old’ building, materials and elements were chosen that hark back to the original era, such as decorative skirting boards recreating the originals, carved relief shutters and the design of crown moldings. On the other hand, the new building takes on this differentiation and the contemporary character of the intervention through the use of a perforated metal ‘skin’, which surrounds this volume from the outside, creating a dynamic and play of light on the façade. Inside, contemporary spaces were created, with minimalist details and innovative solutions suited to the nature of the building. In organizational terms, a single entrance was defined for access to the residential building, where there is a large distribution hall for the upper and basement floors.

Main facade




Work Gallery





 Atlanticomp
Atlanticomp